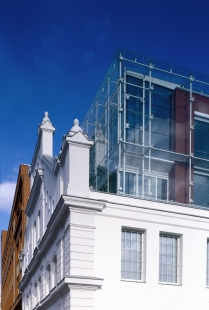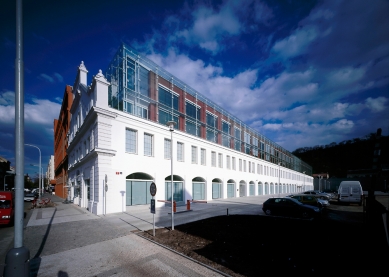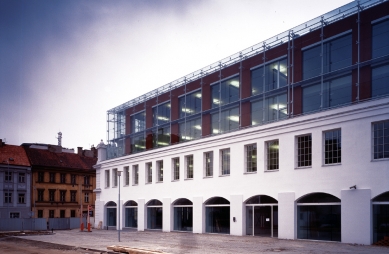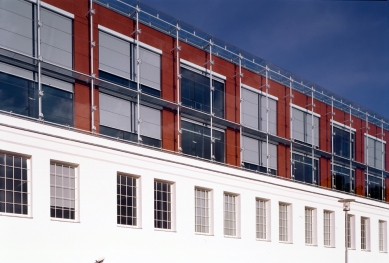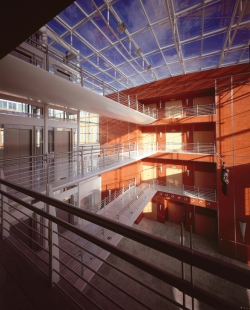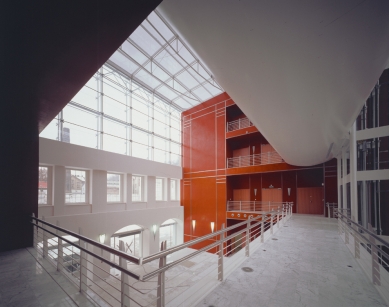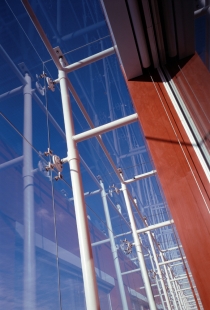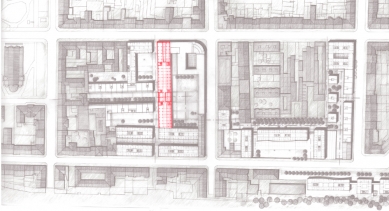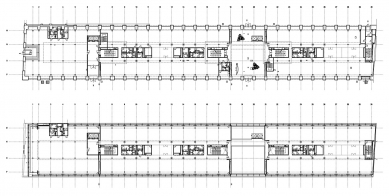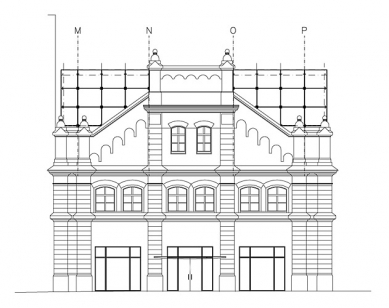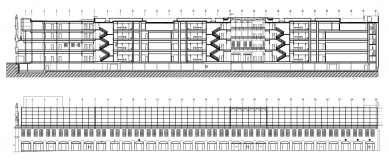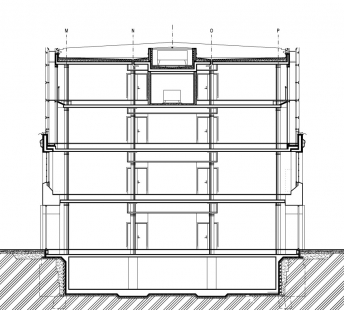
Course Karlín

A single-nave hall with a monumental gable built after 1890 was used for the production of sheet metal boilers. Originally designed to follow the roofline, the structure was likely re-roofed in the interwar period with steel trusses shaped like a mansard roof with a skylight at the top, and a crane track was installed. The architectural design of the reconstruction was based on the contrast between the original and the expanded parts. While the original part of the hall is massive, brick with emphasized arches and a cornice, the newly added section is made of glass and steel, transparent and as lightweight as possible. Within the volume formed by the gable and the longitudinal walls, a four-story building with one basement was constructed. The gable facing Křižíková Street was preserved and modified in the spirit of the original layout, including the restored stucco decoration. In the adjoining walls, all arched openings on the ground floor and windows were opened. Behind the bricked part of the former hall, two newly designed additional floors were placed. Another two floors extend above the bricked part and are clad in a double glass facade, where "portals" of a high order over two floors with a prominently colored plaster resembling artificial marble are designed in the inner shell of the facade.
Corso Karlín
In Prague, as in other European cities, old industrial areas have lost their original purpose and are waiting for their transformation. The Corso Karlín building is part of the ambitious New Karlín plan, the renovation of the former Karlín industrial complex of ČKD. The difficulty of this task lies in modernizing and revitalizing the neighborhood without losing its memory and spirit, its genius loci.
The connection of the past and future is the fundamental idea that influences the architecture of New Karlín. The Corso building is an example of this concept.
The abandoned industrial hall from the last century, known as the "tin shop," has been transformed into a modern functional office building. The design itself, combining reconstruction and new construction, respects the division, rhythm, and street facade of the original hall. The massive brick base with emphasized arches and cornice is juxtaposed with the newly embedded glass cube. The dialogue between dark and clear, solid and maximally lightened, classic and modern is the foundation of the architectural design of this building.
The spatial arrangement is based on hall offices, with spaces on the ground floor being used for commercial purposes.
One of the ideas that inspired the urban design of the neighborhood's reconstruction is to create pedestrian streets and green areas within the blocks. From this perspective, Corso will be open on both sides, to the inner courtyard and to the pedestrian thoroughfare.
The main entrance is located approximately two-thirds of the way into the building and is designed as a magnificent atrium. The location of the entrance allows the division of the enormous Karlín block, and the atrium will contribute to communication among future residents.
We believe that New Karlín will serve as a link between the memory of its glorious industrial past and its outlook into the future.
Corso Karlín
In Prague, as in other European cities, old industrial areas have lost their original purpose and are waiting for their transformation. The Corso Karlín building is part of the ambitious New Karlín plan, the renovation of the former Karlín industrial complex of ČKD. The difficulty of this task lies in modernizing and revitalizing the neighborhood without losing its memory and spirit, its genius loci.
The connection of the past and future is the fundamental idea that influences the architecture of New Karlín. The Corso building is an example of this concept.
The abandoned industrial hall from the last century, known as the "tin shop," has been transformed into a modern functional office building. The design itself, combining reconstruction and new construction, respects the division, rhythm, and street facade of the original hall. The massive brick base with emphasized arches and cornice is juxtaposed with the newly embedded glass cube. The dialogue between dark and clear, solid and maximally lightened, classic and modern is the foundation of the architectural design of this building.
The spatial arrangement is based on hall offices, with spaces on the ground floor being used for commercial purposes.
One of the ideas that inspired the urban design of the neighborhood's reconstruction is to create pedestrian streets and green areas within the blocks. From this perspective, Corso will be open on both sides, to the inner courtyard and to the pedestrian thoroughfare.
The main entrance is located approximately two-thirds of the way into the building and is designed as a magnificent atrium. The location of the entrance allows the division of the enormous Karlín block, and the atrium will contribute to communication among future residents.
We believe that New Karlín will serve as a link between the memory of its glorious industrial past and its outlook into the future.
Ricardo Bofill, Jean-Pierre Carniaux (Fórum 1+2/2000)
The English translation is powered by AI tool. Switch to Czech to view the original text source.
0 comments
add comment


