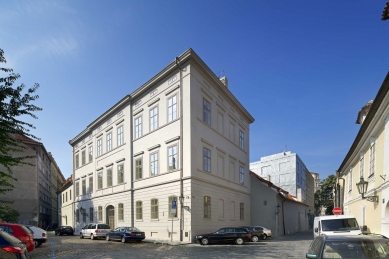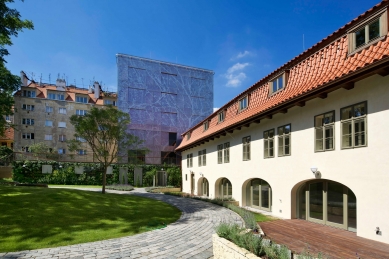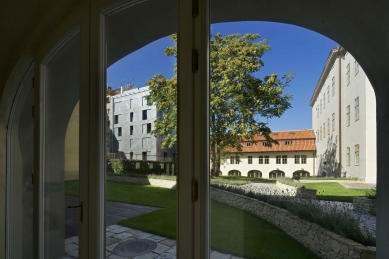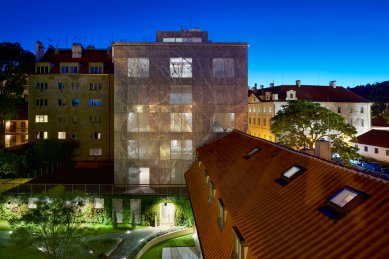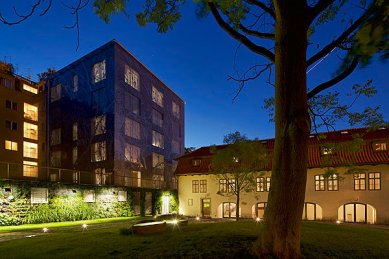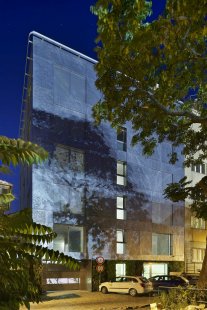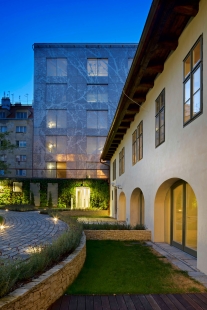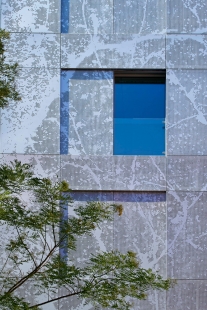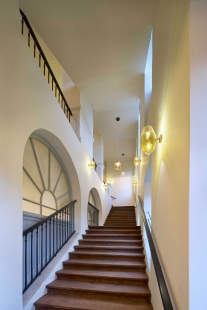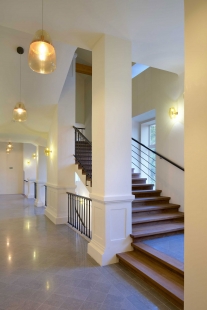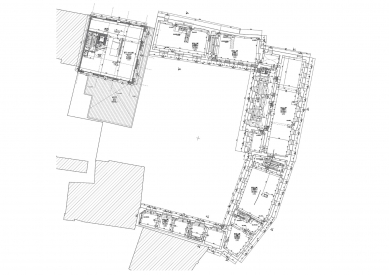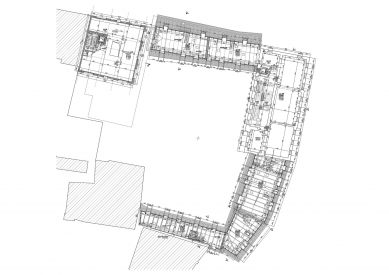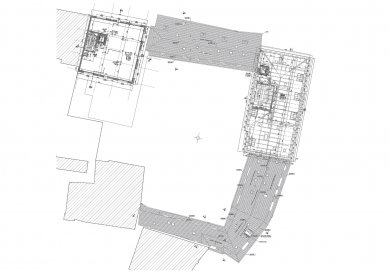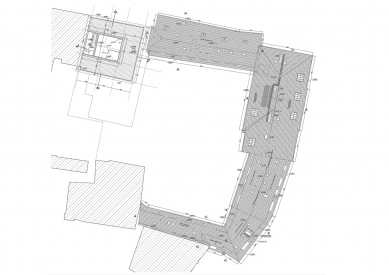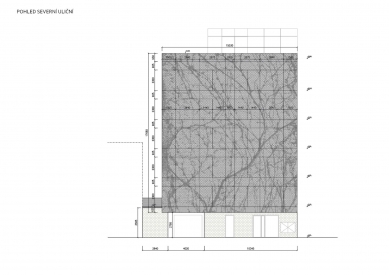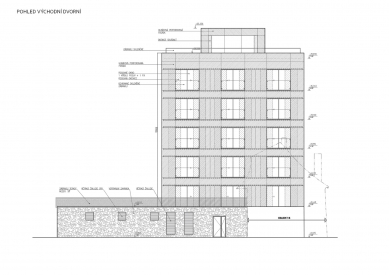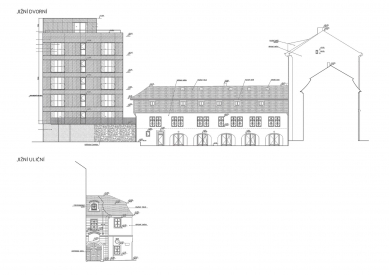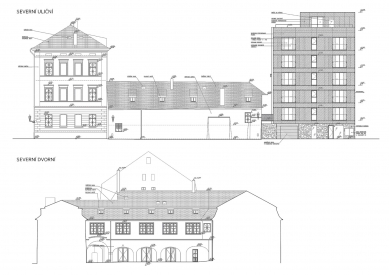
Residential complex Municipal Yard in Prague

The Municipal Yard in Prague's Old Town was established on the footprint of a late Gothic building, which was gradually expanded and completed. The current appearance of the complex comes from the mid-19th century, when it served for the stabling of horses and the storage of municipal inventory and furniture, such as fire engines. In addition, there was also a Holy Haštal School here. The renewal project was concerned with the reconstruction and completion of a complex of three historic buildings with an inner courtyard; a new residential building occupies the gap site.
The architectural intention was to create a unique residential complex in the historic part of the Old Town. The project's authors emphasized preserving the atmosphere of the site, which consists of a set of historical objects of various ages. The heritage-protected buildings underwent a comprehensive reconstruction, and the new residential building was designed as modest, symmetrical in shape, with a clear and regular arrangement of window openings. Its metal-clad façade is divided by organic motifs, which are particularly applied during shifts of shading sections.
Restoration of Historical Buildings
The Municipal Yard represents a collection of historical objects of varying ages, the oldest of which contain remnants of medieval constructions. The area was unified by a late Baroque reconstruction in the 1760s. This phase, supplemented and altered by further reconstructions and modifications in the 19th and 20th centuries (the new building no. 1017, the reconstruction of the second above-ground floor of the western half of the northern wing, an annex to the stable in the northwestern corner of the plot) represents a unique entity and an urban document of the medieval parceling of this part of Prague. The land adjoining the Municipal Yard is mostly occupied by residential buildings in broader contexts. A multi-functional building is planned for construction in the street U Milosrdných at the site of a temporary parking lot.
Three heritage-protected buildings were abandoned and neglected; their construction was in a state of emergency – the masonry and surface finishes were degraded by moisture and weather influences, and the roofs were attacked by biological pests. The eastern part of the wing was devalued by the insertion of a garage but retained an authentic appearance as one of the few parts of the complex (documented on Langweil's model).
Object B was originally a fire station, while the house C housed the municipal school and offices, with its southern part serving as an agricultural building. It was built on the site of demolished horse stables after 1874. The one-story house with two wings (object D) was originally Gothic with a Baroque superstructure. The original Gothic ribbed vault had four bays and was compromised by the insertion of a staircase and partitions in 1799. The southern wing was remodeled several times during the Baroque period, and there was a passageway created that is vaulted with a late Baroque slab. An integral part of all three historical houses are preserved original roofs of mansard roofs with profiled wooden cornices. Although these structures were significantly damaged, their original elements are preserved as much as possible.
All three historical buildings now contain apartments; the 1st floor of object D includes a studio. The apartment layouts strive to take into account the construction development of the complex so as not to interfere with the historical masonry. The project authors cleared it of modern modifications, allowing the generous spaces to stand out. The houses thus underwent a complete reconstruction, including the restoration of historically valuable elements. To minimize interference with the roofs, two period types of dormers were selected: sloping and pseudo-Baroque. The existing roofing is replaced with new material – slate on buildings B and D and beaver tail tiles on object C. All flooring layers were stripped back to the supporting structure (i.e., to the beams of wooden ceilings and the underside of the vault in vaulted ceilings) and replaced with new compositions.
For the courtyard modification, the authors drew inspiration from Langweil's model of Prague, which documents that there was a solitary tree, a small water reservoir, and an ornamental garden. After revitalization, there are now three mature trees in the courtyard that were protected from damage during construction. New paved areas with a central elliptical walkway were realized from refurbished granite cubes. In addition, there are paved areas made from refurbished blocks of Slavín marble, the original flooring of object B, which serve for access to individual houses. The search for the authenticity of the original objects and the effort to restore them in their original proportions of façades also meant necessary height modifications of the courtyard. The newly created wooden terraces in front of the glazed arcade doors in objects B and D illustrate how significantly the municipal yard was once filled and raised. The different height arrangements of the courtyard and the separation of front gardens were executed from low walls made of rough stone. The courtyard also features a garden pond with a fountain.
New Residential Building
The new object A stands in the gap site in the northwestern part of the area. It has six regular above-ground floors, a retreating seventh floor, and one underground floor. The spaces of the 1st above-ground floor and 1st underground floor largely function as two-story garage lifts, where part of the footprint has both floors open, and the horizontal monolithic structure is replaced here by a car conveyor technology.
The building contains three apartments: a maisonette located on the 2nd and 3rd floors, which includes a large terrace on the 2nd floor. Additionally, there is an apartment on the 4th floor and an apartment that was designed for the 5th to 7th floors, which includes a rooftop living terrace. The western part of the 7th floor serves as a partially open technical space. On the 1st floor, there is an entrance area with a reception. The entrance is designed as the main one for the entire complex (the reception is also shared). On the 1st floor, there is an entrance for passenger cars from the street U Milosrdných. The entrance is partially designed as a sunken bay with a subsequent drive-in corridor for short-term waiting in the building, and then a separate space for the vehicle's drive into the automatic parking system. In the eastern part of the building, there is a waste room, basements for the apartments, and a technical cooling room designed for the installation of outdoor cooling split units for objects B and D. The remaining space of the 1st underground floor serves as the technical background of the building: there are rooms for low-current and high-current electricity setups, a space for the water meter assembly, and the placement of gas meters. In the western part, there is a machine room for the pond technology for the garden and a space for irrigation technology for the vertical garden on the façades of object A.
Structural Solution
Structurally, the object is designed as a combined reinforced concrete skeleton with a bidirectionally stressed, locally supported slab, supported by square section columns, load-bearing surrounding walls, internal stairwell walls, and an elevator shaft. The building was founded on a foundation slab, which is supported by large-diameter piles under the load-bearing columns and surrounding basement walls. The foundation slab was designed with a thickness of 600 mm, with an increased thickness under the columns to withstand the buoyancy loads during flooding. The concrete is waterproof class C30/37 –XA2 in the quality of a white bathtub.
The surrounding basement walls form an un-braced underground wall 400 mm thick. They were built in front of the retaining wall and, due to the absence of a ceiling slab on the 1st underground floor, are supported by the foundation and ceiling slabs of the 1st above-ground floor. The internal load-bearing reinforced concrete walls have a thickness of 300 mm. In the basement, the columns have an oval cross-section of 650/400 mm. The flat ceiling slabs above the 1st underground floor, as well as the slab above the 1st above-ground floor, have a consistent thickness of 270 mm. The ceiling slabs of typical floors are also flat and without visible heads. The columns have a circular cross-section with a diameter of 400 mm, and the internal load-bearing reinforced concrete walls are 200 mm thick. Horizontal structures were executed from concrete C25/30-XC1, and vertical load-bearing structures from concrete C30/37-XC1, with basement structures from concrete C30/37 class XA2.
Facade Envelope
The building's facade envelope is double-layered – a contact thermal insulation layer finished with smooth pigmented plaster complements a protruding layer made of perforated sheet metal. The metal façade is made of galvanized and painted aluminum sheet, 3 mm thick. The pattern of stylized tree branches was embossed into the sheet in the form of variously sized circular openings, rastered by typographic plate technique. Sliding panels made from the same material – window shutters – fit into the regular raster of the façade and complement the façade motif when closed. The execution of the raster on individual panels was artistically significant and technically the most complicated. More than 300 parts of the façade had to be produced atypically, with the condition of precise continuity of the grid, practically minimizing distances between panels and perforations up to their edges. These are requirements that contradict the demands on expansions, the stiffness of panels (especially crucial for movable parts), and also require nearly machine-precise assembly. After more than a year of diligent searching for a domestic supplier and many unsuccessful sampling attempts, the realization of the metal part of the façades was ultimately assigned to the Dutch company MetaDecor. They applied their experience from similar realizations abroad; however, the project and manufacturing preparation, which included, among other things, creating a complete 3D model of the entire façade with more than 80 atypical details, took almost a year.
The kinetics of the façades from the 2nd to the 6th floors is motorized, while the recessed part of the 7th floor with a variant solution for opening (unlike sliding, here it involves folding entire parts of the façades) is manually operated. In the ground floor, the northern street façade is designed as a vertical garden with automatic irrigation (a system supply of planters with soil suspended on a support grid anchored to the load-bearing wall). The same vertical garden system was used on the eastern and southern parts of the courtyard façade on the 1st floor. The western part of the 1st-floor façade facing the neighboring object and part of the southern façade will be covered with climbing greenery on a trellis.
The windows of the apartments behind the moving panels are double-part sliding aluminum windows, 3 m wide and 2.3 m high (without a sill). The windows have thermal insulation glass with a self-cleaning treatment. The frames are anodized, in a natural (silver) shade.
The architectural intention was to create a unique residential complex in the historic part of the Old Town. The project's authors emphasized preserving the atmosphere of the site, which consists of a set of historical objects of various ages. The heritage-protected buildings underwent a comprehensive reconstruction, and the new residential building was designed as modest, symmetrical in shape, with a clear and regular arrangement of window openings. Its metal-clad façade is divided by organic motifs, which are particularly applied during shifts of shading sections.
Restoration of Historical Buildings
The Municipal Yard represents a collection of historical objects of varying ages, the oldest of which contain remnants of medieval constructions. The area was unified by a late Baroque reconstruction in the 1760s. This phase, supplemented and altered by further reconstructions and modifications in the 19th and 20th centuries (the new building no. 1017, the reconstruction of the second above-ground floor of the western half of the northern wing, an annex to the stable in the northwestern corner of the plot) represents a unique entity and an urban document of the medieval parceling of this part of Prague. The land adjoining the Municipal Yard is mostly occupied by residential buildings in broader contexts. A multi-functional building is planned for construction in the street U Milosrdných at the site of a temporary parking lot.
Three heritage-protected buildings were abandoned and neglected; their construction was in a state of emergency – the masonry and surface finishes were degraded by moisture and weather influences, and the roofs were attacked by biological pests. The eastern part of the wing was devalued by the insertion of a garage but retained an authentic appearance as one of the few parts of the complex (documented on Langweil's model).
Object B was originally a fire station, while the house C housed the municipal school and offices, with its southern part serving as an agricultural building. It was built on the site of demolished horse stables after 1874. The one-story house with two wings (object D) was originally Gothic with a Baroque superstructure. The original Gothic ribbed vault had four bays and was compromised by the insertion of a staircase and partitions in 1799. The southern wing was remodeled several times during the Baroque period, and there was a passageway created that is vaulted with a late Baroque slab. An integral part of all three historical houses are preserved original roofs of mansard roofs with profiled wooden cornices. Although these structures were significantly damaged, their original elements are preserved as much as possible.
All three historical buildings now contain apartments; the 1st floor of object D includes a studio. The apartment layouts strive to take into account the construction development of the complex so as not to interfere with the historical masonry. The project authors cleared it of modern modifications, allowing the generous spaces to stand out. The houses thus underwent a complete reconstruction, including the restoration of historically valuable elements. To minimize interference with the roofs, two period types of dormers were selected: sloping and pseudo-Baroque. The existing roofing is replaced with new material – slate on buildings B and D and beaver tail tiles on object C. All flooring layers were stripped back to the supporting structure (i.e., to the beams of wooden ceilings and the underside of the vault in vaulted ceilings) and replaced with new compositions.
For the courtyard modification, the authors drew inspiration from Langweil's model of Prague, which documents that there was a solitary tree, a small water reservoir, and an ornamental garden. After revitalization, there are now three mature trees in the courtyard that were protected from damage during construction. New paved areas with a central elliptical walkway were realized from refurbished granite cubes. In addition, there are paved areas made from refurbished blocks of Slavín marble, the original flooring of object B, which serve for access to individual houses. The search for the authenticity of the original objects and the effort to restore them in their original proportions of façades also meant necessary height modifications of the courtyard. The newly created wooden terraces in front of the glazed arcade doors in objects B and D illustrate how significantly the municipal yard was once filled and raised. The different height arrangements of the courtyard and the separation of front gardens were executed from low walls made of rough stone. The courtyard also features a garden pond with a fountain.
New Residential Building
The new object A stands in the gap site in the northwestern part of the area. It has six regular above-ground floors, a retreating seventh floor, and one underground floor. The spaces of the 1st above-ground floor and 1st underground floor largely function as two-story garage lifts, where part of the footprint has both floors open, and the horizontal monolithic structure is replaced here by a car conveyor technology.
The building contains three apartments: a maisonette located on the 2nd and 3rd floors, which includes a large terrace on the 2nd floor. Additionally, there is an apartment on the 4th floor and an apartment that was designed for the 5th to 7th floors, which includes a rooftop living terrace. The western part of the 7th floor serves as a partially open technical space. On the 1st floor, there is an entrance area with a reception. The entrance is designed as the main one for the entire complex (the reception is also shared). On the 1st floor, there is an entrance for passenger cars from the street U Milosrdných. The entrance is partially designed as a sunken bay with a subsequent drive-in corridor for short-term waiting in the building, and then a separate space for the vehicle's drive into the automatic parking system. In the eastern part of the building, there is a waste room, basements for the apartments, and a technical cooling room designed for the installation of outdoor cooling split units for objects B and D. The remaining space of the 1st underground floor serves as the technical background of the building: there are rooms for low-current and high-current electricity setups, a space for the water meter assembly, and the placement of gas meters. In the western part, there is a machine room for the pond technology for the garden and a space for irrigation technology for the vertical garden on the façades of object A.
Structural Solution
Structurally, the object is designed as a combined reinforced concrete skeleton with a bidirectionally stressed, locally supported slab, supported by square section columns, load-bearing surrounding walls, internal stairwell walls, and an elevator shaft. The building was founded on a foundation slab, which is supported by large-diameter piles under the load-bearing columns and surrounding basement walls. The foundation slab was designed with a thickness of 600 mm, with an increased thickness under the columns to withstand the buoyancy loads during flooding. The concrete is waterproof class C30/37 –XA2 in the quality of a white bathtub.
The surrounding basement walls form an un-braced underground wall 400 mm thick. They were built in front of the retaining wall and, due to the absence of a ceiling slab on the 1st underground floor, are supported by the foundation and ceiling slabs of the 1st above-ground floor. The internal load-bearing reinforced concrete walls have a thickness of 300 mm. In the basement, the columns have an oval cross-section of 650/400 mm. The flat ceiling slabs above the 1st underground floor, as well as the slab above the 1st above-ground floor, have a consistent thickness of 270 mm. The ceiling slabs of typical floors are also flat and without visible heads. The columns have a circular cross-section with a diameter of 400 mm, and the internal load-bearing reinforced concrete walls are 200 mm thick. Horizontal structures were executed from concrete C25/30-XC1, and vertical load-bearing structures from concrete C30/37-XC1, with basement structures from concrete C30/37 class XA2.
Facade Envelope
The building's facade envelope is double-layered – a contact thermal insulation layer finished with smooth pigmented plaster complements a protruding layer made of perforated sheet metal. The metal façade is made of galvanized and painted aluminum sheet, 3 mm thick. The pattern of stylized tree branches was embossed into the sheet in the form of variously sized circular openings, rastered by typographic plate technique. Sliding panels made from the same material – window shutters – fit into the regular raster of the façade and complement the façade motif when closed. The execution of the raster on individual panels was artistically significant and technically the most complicated. More than 300 parts of the façade had to be produced atypically, with the condition of precise continuity of the grid, practically minimizing distances between panels and perforations up to their edges. These are requirements that contradict the demands on expansions, the stiffness of panels (especially crucial for movable parts), and also require nearly machine-precise assembly. After more than a year of diligent searching for a domestic supplier and many unsuccessful sampling attempts, the realization of the metal part of the façades was ultimately assigned to the Dutch company MetaDecor. They applied their experience from similar realizations abroad; however, the project and manufacturing preparation, which included, among other things, creating a complete 3D model of the entire façade with more than 80 atypical details, took almost a year.
The kinetics of the façades from the 2nd to the 6th floors is motorized, while the recessed part of the 7th floor with a variant solution for opening (unlike sliding, here it involves folding entire parts of the façades) is manually operated. In the ground floor, the northern street façade is designed as a vertical garden with automatic irrigation (a system supply of planters with soil suspended on a support grid anchored to the load-bearing wall). The same vertical garden system was used on the eastern and southern parts of the courtyard façade on the 1st floor. The western part of the 1st-floor façade facing the neighboring object and part of the southern façade will be covered with climbing greenery on a trellis.
The windows of the apartments behind the moving panels are double-part sliding aluminum windows, 3 m wide and 2.3 m high (without a sill). The windows have thermal insulation glass with a self-cleaning treatment. The frames are anodized, in a natural (silver) shade.
The English translation is powered by AI tool. Switch to Czech to view the original text source.
2 comments
add comment
Subject
Author
Date
...Tak jsem si tak nějak...
šakal
05.10.17 09:55
Domy duchů
Tomáš Vích
09.10.17 02:52
show all comments


