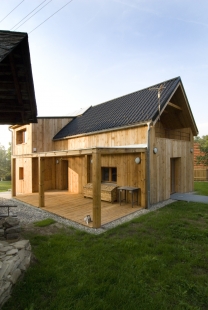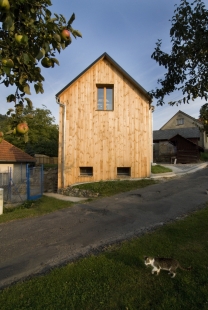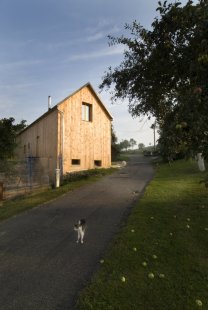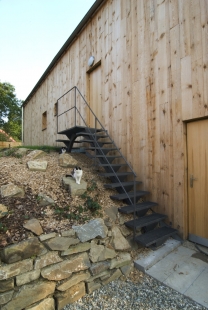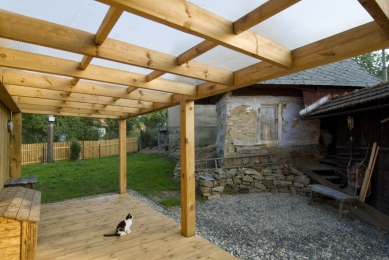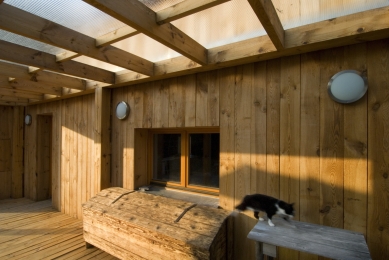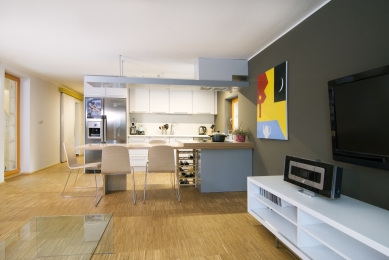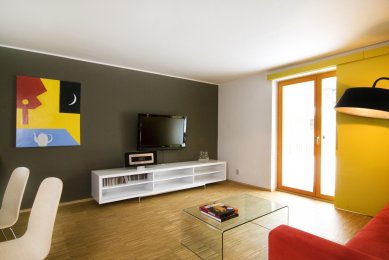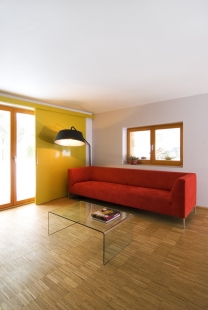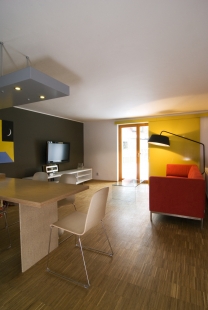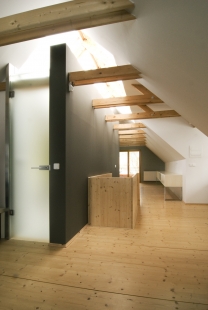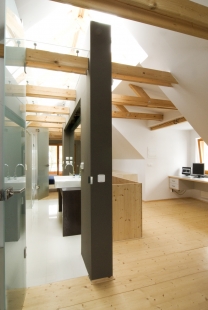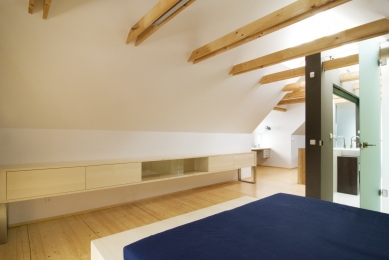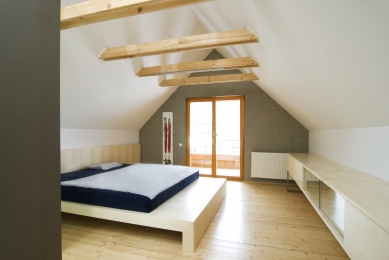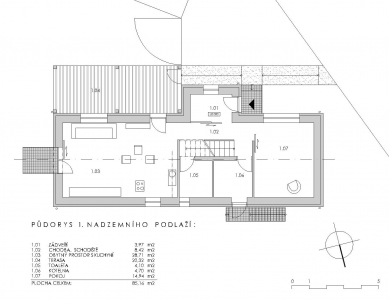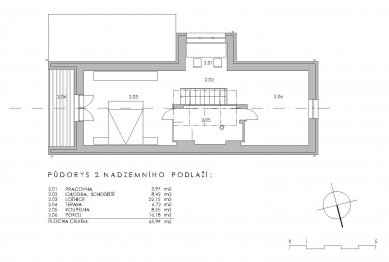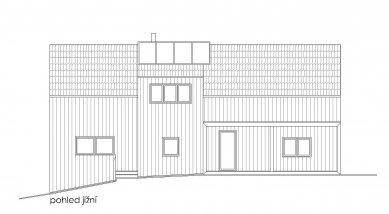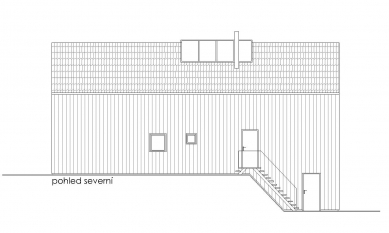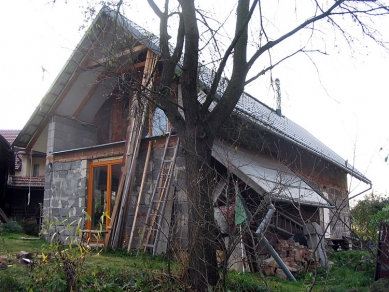
Revival of the house in Zádveřice

 |
The house left its mark here through an old wooden structure, which eventually collapsed and was replaced by a new masonry volume. Our task was to continue at the moment when the owners could not proceed further.
We cleaned the volume and the construction from layers of unnecessary elements. We utilized the simplicity of the basic volume and standard layout. To the rectangular mass, we added a framed covered terrace, clearly defining the orientation of the house in relation to the close surroundings. We retained the surrounding buildings such as the cellar and shed, even though their construction seems very fragile. These structures preserve the uniqueness of the house's space with a courtyard and a small garden within adjacent buildings. We filled the nearby area of the construction (up to the fence) with soil and gravel, allowing the volumes of the constructions to stand out.
The building is equipped with thermal insulation; the finish of the façade, including other outdoor structures, consists of rough larch planks, treated only with oils. The windows are wooden-spruce, and the roof is made of Lindab. Entrances and exits to the house are through louvers.
Inside the house, the simplicity of the layout is preserved with the staircase placed in the center. The staircase is a suspended box, illuminated from the attic space by an existing skylight. The living space with the kitchen and integrated dining area is oriented with a frontal exit to the garden and a lateral exit to the porch - terrace. The attic is currently designed freely, with the option to create partitions with walls. The placement of the bathroom with a toilet is crucial here, located centrally in the layout, with top lighting in the roof. Light penetrates the otherwise dark part of the attic. The space is defined by a central staircase wall, the framework, and glazed fronts. The bedroom has a covered terrace. It might seem that the interior does not follow the line of tranquility of the building's external expression, but it is influenced by the investor's desire for colorfulness. Standard materials are used here; the floor on the first floor is oak mosaic, and in the attic, there are spruce boards; the walls are plastered and painted, and there are glass mosaic tiles in the bathroom...
The English translation is powered by AI tool. Switch to Czech to view the original text source.
20 comments
add comment
Subject
Author
Date
...
Viktor Vlach
18.05.09 09:36
1
Michal Musil
18.05.09 10:54
pro architekta
j,l
18.05.09 11:47
1*
Tomáš Novák
18.05.09 10:54
pěkné, ale...
Michal Just
19.05.09 12:40
show all comments



