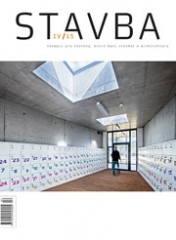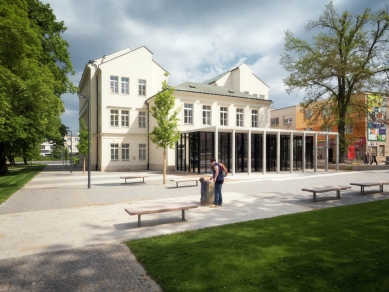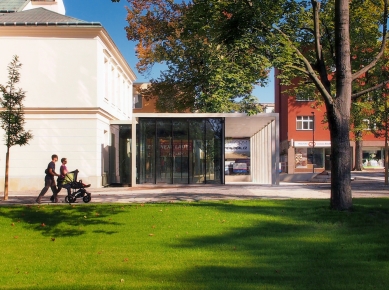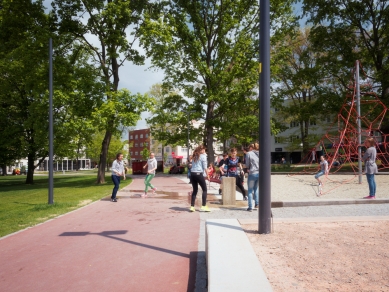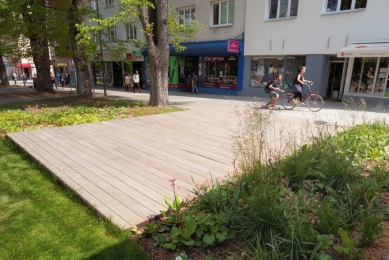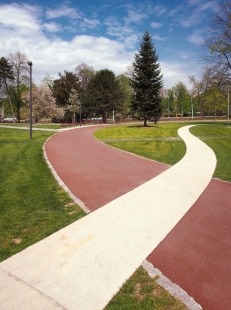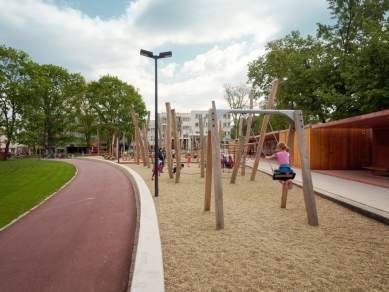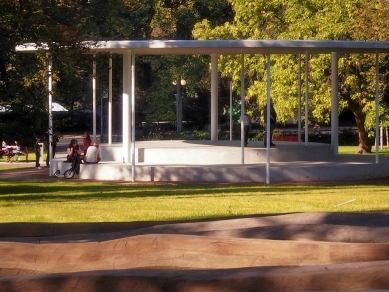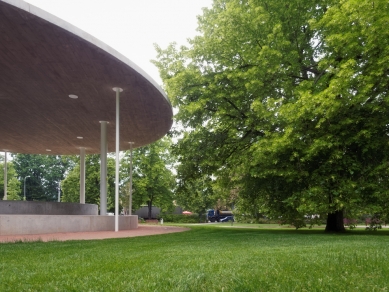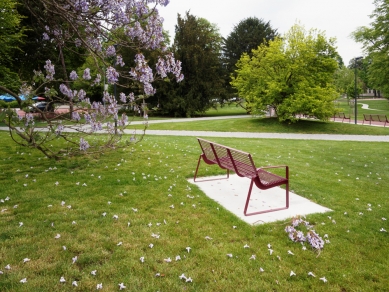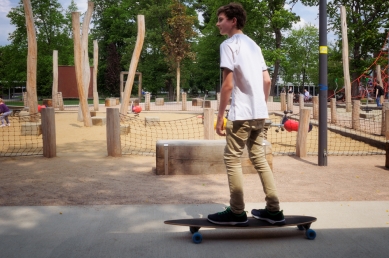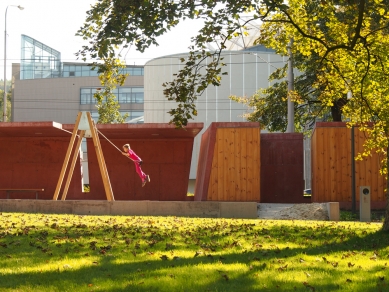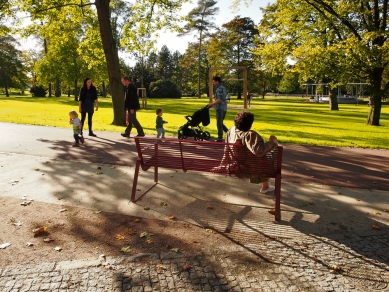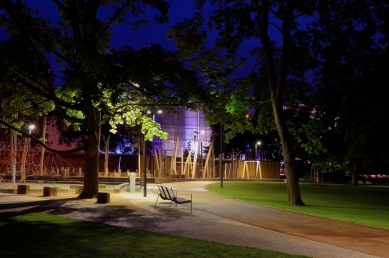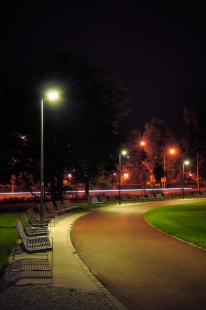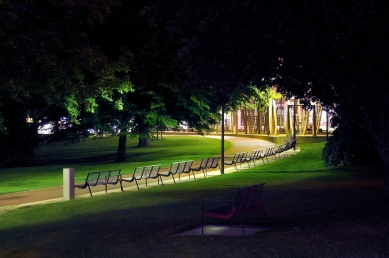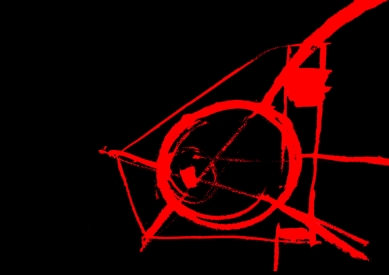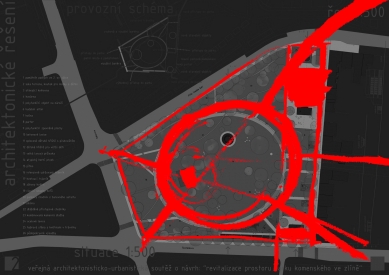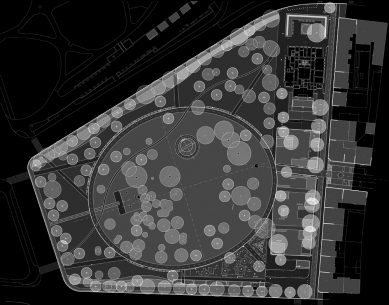
Revitalization of the Komenský Park Space in Zlín

In 2011, a unique anonymous public architectural competition was announced in collaboration with the Czech Chamber of Architects (ČKA). The winning design was collaboratively developed into the realization documentation phase within the joint association of both our offices.
Original State and Starting Points — The trees and old shrubs in the park, not of high quality in terms of their health and vitality, overgrow the area, separating the park from its surroundings and reducing its usable area, darkening it. Collisions. Problematic hygiene. Danger. The park's equipment from the 1980s has served its purpose. People do not linger in the park, they do not live here, often just passing through, waiting for a bus, "truant" students. The distinctive backdrop of the surrounding city, Baťa's skyscraper, department store, "Jiřičná", the market, the church, the park near the castle, the block buildings on School Street, traffic on the streets, the city, traffic lights. Strong professional and horticultural background in Zlín, flowers in the streets, above-standard "gardening" on the city's open spaces. However, often horticultural care is without connections to the concept and without the necessary architectural considerations.
Concept — The necessity and urgency to elevate the park to the level of a fully-fledged, significant urban space, an urban complex, a public city park in the true sense of the word, which will become an integral part of the modern equipment of the city, whose importance for Zlín is undisputed. Our goal was to transform the area into a lively space that would connect "old" and "new" Zlín, representing a fusion of the urban parts of the city present here through its function and form. We aimed to create a park that would be, on one hand, a clearly enclosed distinct urban space, yet at the same time an open area that absorbs the essence of the surrounding urban elements. A functionally viable object that will be capable of responding to the needs of the city's residents in the future. The missing western row of houses on School Street was replaced in the design by a "parterre" allowing for the free dispersal of people into the park, a synergy of contents and functions.
Part of the concept included new structures that were inserted into the green area. Each has its function and significantly influences the spatial parameters. The extension of a café to the former school building, a structure from the late 19th century, was to become a kind of support for the park and a space open to the public and the city streets. Unfortunately, the intention for the concept of the building itself was not successful, and the reconstruction of the structure is not our work. A fountain co-creating a "piazza" in front of this building, a gazebo in the central greenery, a structure closing the park on the busy Štefánikova Street (the transport company's building), a playground for children and adults with a "sala terrena" structure.
The goal was also to set a "new start" for the plants and create conditions for intensively garden-maintained areas, where individual growths or areas designated for them have a uniformly defined "place" in the park, and the plants thus receive clearly defined horticultural care technologically. The planting of trees will contribute to the "stabilization" of the gradually disintegrating and aging skeletal vegetation in the park and the surrounding tree rows, including the significant century-old elms row along School Street.
Architectural Solution — School Street underwent a fundamental transformation, which is now a cultivated, busy pedestrian communication route, with residential traffic. Existing pedestrian paths were replaced with geometrically conceived sidewalks, while a central elliptical path, set in sloping terrain, divides the park area into an intensively maintained inner part and an outer park area. To the east, a rectangular formal space connects to the park, becoming an extended part of the promenade on School Street. It is planted with flowers and tree carpets, complemented by wooden platforms for sitting near cafés; to the south, at the highest point, an "entrance portal" of a light extended awning for the transport company's building is defined, and to the north, at the lower part, it includes the former library building with a café extension and a modern fountain in front of the library. In the upper section, a large children's playground is located within the ellipse's arc. The playground is protected from Štefánikova Street by a horizontal structure, a "sala terrena." In the inner park area, an untouched grave and a monument to the victims of World War II stand, while a new gazebo is placed at the center of the ellipse, and near the children's playground, a swing for older youth and cheerful adults is provided. A winding path runs through the park, a diagonal, symbolically and functionally connecting the urban space. The area is richly equipped with furnishings. The overall solution is very sober, without any embellishments or adorned or "fashionably" designed elements. The individual small structures are expressively strong, simple, and modern, yet simultaneously their mass echoes old classical forms in their ideal proportions. Their location in the area is also determined by classic compositional principles. The only more pronounced and dynamic "decoration" in the park is the vegetation, the existing and new plants, positioned balanced and in a well-thought-out place. Overall, everything is meant to be friendly, unpretentious, calm, and purposeful.
Implementation — The construction was divided into three successive phases to ensure a cohesive final result. The most challenging aspect of preparing the construction and its realization was to adhere to the original solution while preventing deviation from this original clear intention due to precision adjustments and subsequently arising unforeseen or overlooked complications. Thanks to the kindness and positive attitude of the various direct participants in the realization, the initial coherent concept was not affected. The construction took place in a very short period during which an area of several hectares in the middle of a "living" city was essentially transformed from the ground up. Success.
Subsequent Awards
» Zlín Region, Main Prize in the category "Development Projects of Cities and Municipalities" in the Building of the Year Zlín Region competition 2014, 2015
» Association for the Establishment and Maintenance of Greenery, title Park of the Year 2015 in the Czech Republic, 2015
» Association for the Establishment and Maintenance of Greenery, title Park of the Decade in the Czech Republic, 2016
» ČKA, Nomination for the Czech Architecture Award, 2016
Original State and Starting Points — The trees and old shrubs in the park, not of high quality in terms of their health and vitality, overgrow the area, separating the park from its surroundings and reducing its usable area, darkening it. Collisions. Problematic hygiene. Danger. The park's equipment from the 1980s has served its purpose. People do not linger in the park, they do not live here, often just passing through, waiting for a bus, "truant" students. The distinctive backdrop of the surrounding city, Baťa's skyscraper, department store, "Jiřičná", the market, the church, the park near the castle, the block buildings on School Street, traffic on the streets, the city, traffic lights. Strong professional and horticultural background in Zlín, flowers in the streets, above-standard "gardening" on the city's open spaces. However, often horticultural care is without connections to the concept and without the necessary architectural considerations.
Concept — The necessity and urgency to elevate the park to the level of a fully-fledged, significant urban space, an urban complex, a public city park in the true sense of the word, which will become an integral part of the modern equipment of the city, whose importance for Zlín is undisputed. Our goal was to transform the area into a lively space that would connect "old" and "new" Zlín, representing a fusion of the urban parts of the city present here through its function and form. We aimed to create a park that would be, on one hand, a clearly enclosed distinct urban space, yet at the same time an open area that absorbs the essence of the surrounding urban elements. A functionally viable object that will be capable of responding to the needs of the city's residents in the future. The missing western row of houses on School Street was replaced in the design by a "parterre" allowing for the free dispersal of people into the park, a synergy of contents and functions.
Part of the concept included new structures that were inserted into the green area. Each has its function and significantly influences the spatial parameters. The extension of a café to the former school building, a structure from the late 19th century, was to become a kind of support for the park and a space open to the public and the city streets. Unfortunately, the intention for the concept of the building itself was not successful, and the reconstruction of the structure is not our work. A fountain co-creating a "piazza" in front of this building, a gazebo in the central greenery, a structure closing the park on the busy Štefánikova Street (the transport company's building), a playground for children and adults with a "sala terrena" structure.
The goal was also to set a "new start" for the plants and create conditions for intensively garden-maintained areas, where individual growths or areas designated for them have a uniformly defined "place" in the park, and the plants thus receive clearly defined horticultural care technologically. The planting of trees will contribute to the "stabilization" of the gradually disintegrating and aging skeletal vegetation in the park and the surrounding tree rows, including the significant century-old elms row along School Street.
Architectural Solution — School Street underwent a fundamental transformation, which is now a cultivated, busy pedestrian communication route, with residential traffic. Existing pedestrian paths were replaced with geometrically conceived sidewalks, while a central elliptical path, set in sloping terrain, divides the park area into an intensively maintained inner part and an outer park area. To the east, a rectangular formal space connects to the park, becoming an extended part of the promenade on School Street. It is planted with flowers and tree carpets, complemented by wooden platforms for sitting near cafés; to the south, at the highest point, an "entrance portal" of a light extended awning for the transport company's building is defined, and to the north, at the lower part, it includes the former library building with a café extension and a modern fountain in front of the library. In the upper section, a large children's playground is located within the ellipse's arc. The playground is protected from Štefánikova Street by a horizontal structure, a "sala terrena." In the inner park area, an untouched grave and a monument to the victims of World War II stand, while a new gazebo is placed at the center of the ellipse, and near the children's playground, a swing for older youth and cheerful adults is provided. A winding path runs through the park, a diagonal, symbolically and functionally connecting the urban space. The area is richly equipped with furnishings. The overall solution is very sober, without any embellishments or adorned or "fashionably" designed elements. The individual small structures are expressively strong, simple, and modern, yet simultaneously their mass echoes old classical forms in their ideal proportions. Their location in the area is also determined by classic compositional principles. The only more pronounced and dynamic "decoration" in the park is the vegetation, the existing and new plants, positioned balanced and in a well-thought-out place. Overall, everything is meant to be friendly, unpretentious, calm, and purposeful.
Implementation — The construction was divided into three successive phases to ensure a cohesive final result. The most challenging aspect of preparing the construction and its realization was to adhere to the original solution while preventing deviation from this original clear intention due to precision adjustments and subsequently arising unforeseen or overlooked complications. Thanks to the kindness and positive attitude of the various direct participants in the realization, the initial coherent concept was not affected. The construction took place in a very short period during which an area of several hectares in the middle of a "living" city was essentially transformed from the ground up. Success.
Subsequent Awards
» Zlín Region, Main Prize in the category "Development Projects of Cities and Municipalities" in the Building of the Year Zlín Region competition 2014, 2015
» Association for the Establishment and Maintenance of Greenery, title Park of the Year 2015 in the Czech Republic, 2015
» Association for the Establishment and Maintenance of Greenery, title Park of the Decade in the Czech Republic, 2016
» ČKA, Nomination for the Czech Architecture Award, 2016
Václav Babka
The English translation is powered by AI tool. Switch to Czech to view the original text source.
0 comments
add comment


