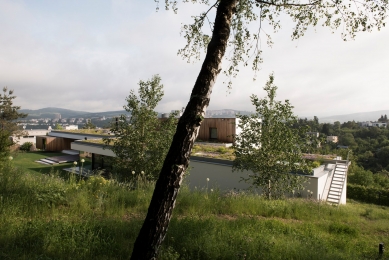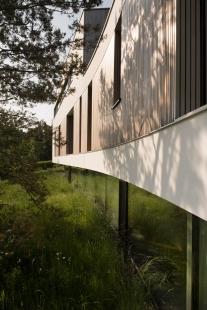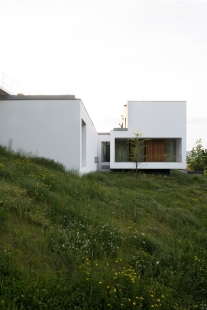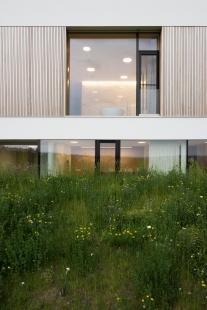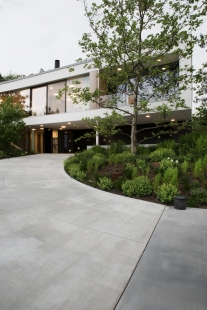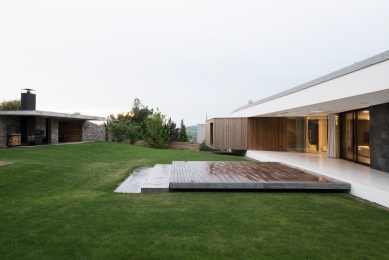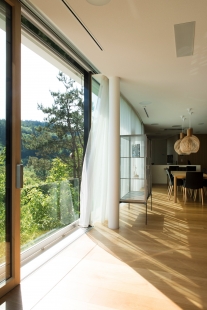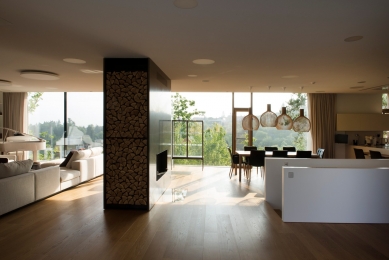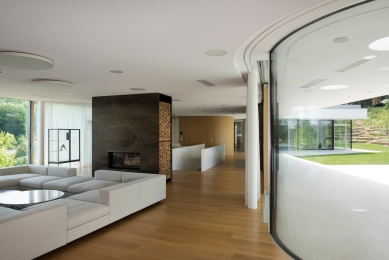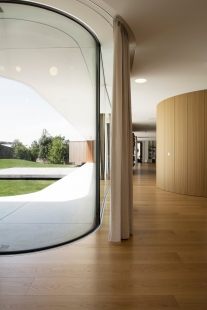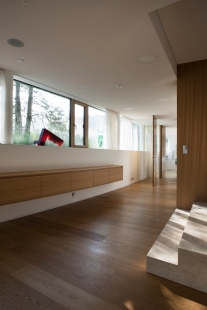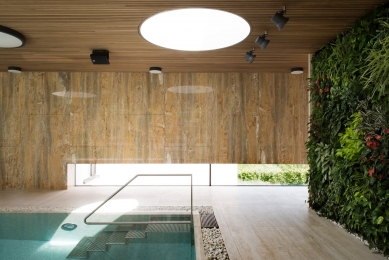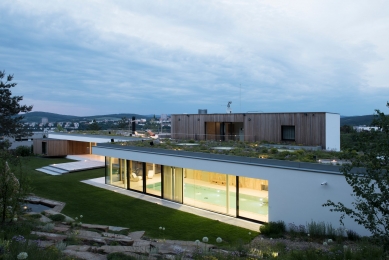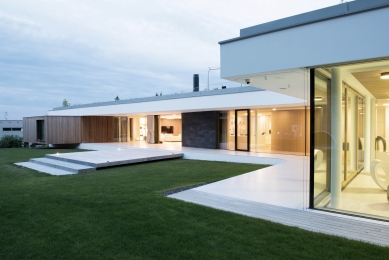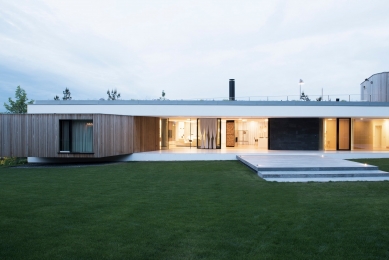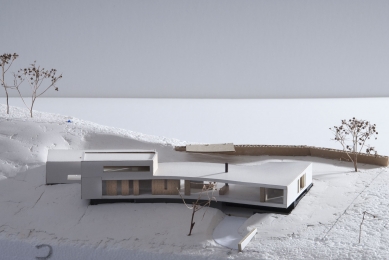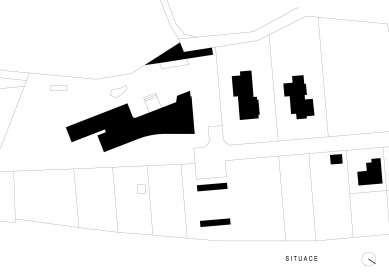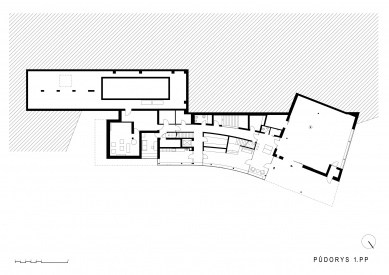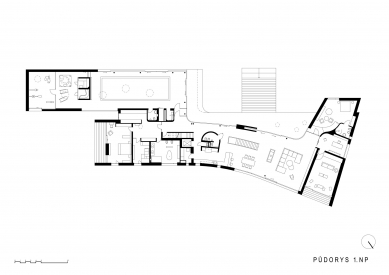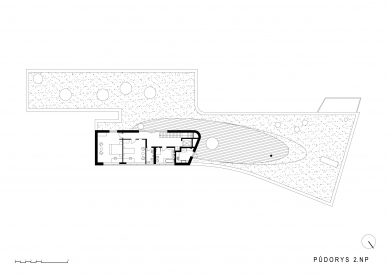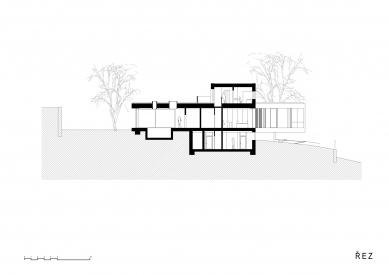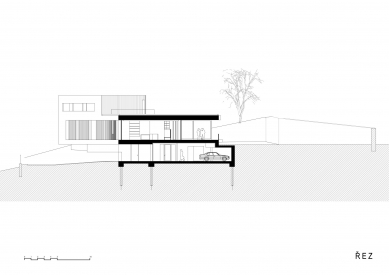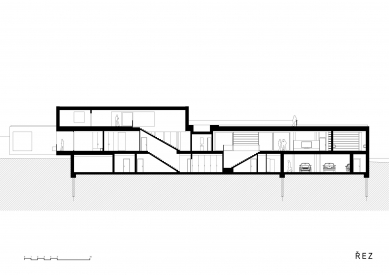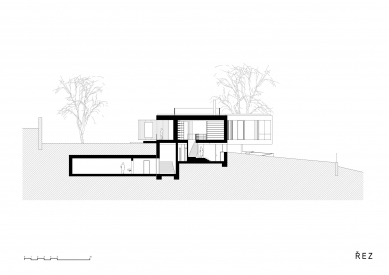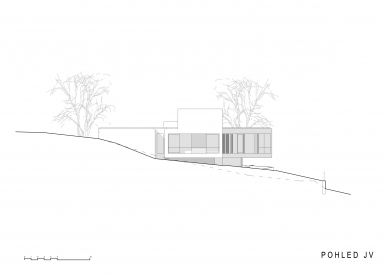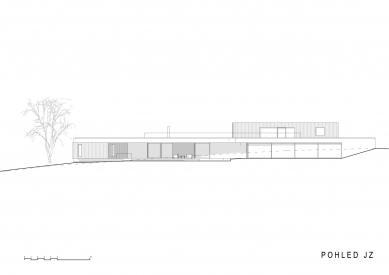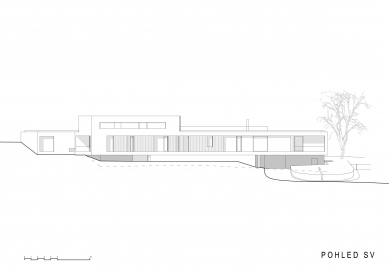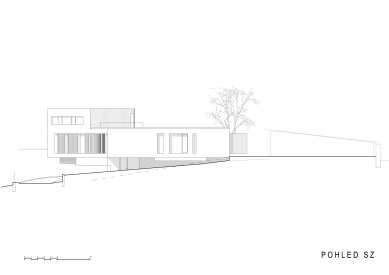
House Rumy

The builder wanted a bright, modern and comfort house which is possible to provide self-realization to all members of the growing family and which will be the place for their privacy and become their home and hinterland. He chose for this a spacious land on the outskirts of the city, that is steep, north east oriented and close to the forest. Disadvantageous orientation and landscape in combination with strong requirements for creating a peaceful and intimate outdoor space defined the extent structure of the house to horizontal, transversal transparent matter, placed on the contour line, accros the land. So there was created a residential, calm space, clenched between the slope and the house, using the presence of forest as much as the view to the valley through transparent and glass corpus of the house. The layout is then linearly arranged in the way where the most of residential spaces can share these qualities and the house should fit into the place despite its spread. It was necessary to put a lot of space under the terrain. The roof of the main residential floor is drafted as a green area that is loosely connected to ambient slope. Defining material is white, mild plaster, cedar and teak wood, clear and frequently bowed glass field. Interior is in accordance with the expression of exterior. Precisely processed material is used. Wood, rock, glass, molten teraco floor with carraras aggregate, mild plasters. The emphasis was placed on acoustics and light of the interior. We can see unique energy of the builder as much as the understanding for the architect´s consistence.
Pavel Mudřík architekti
0 comments
add comment


