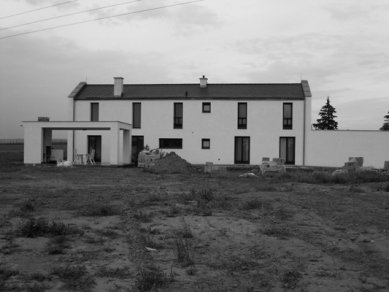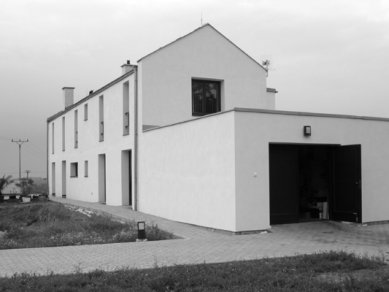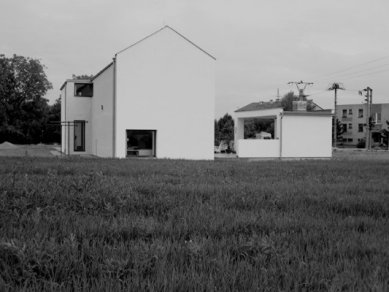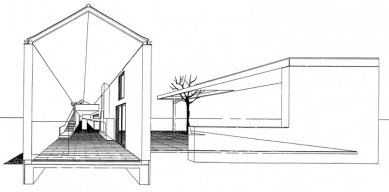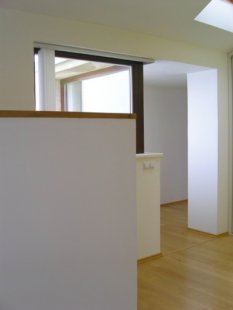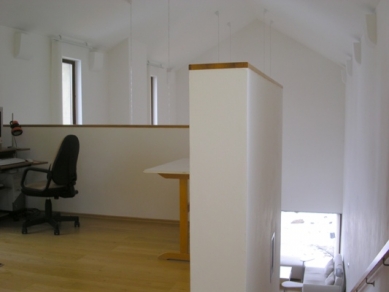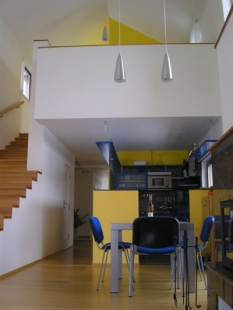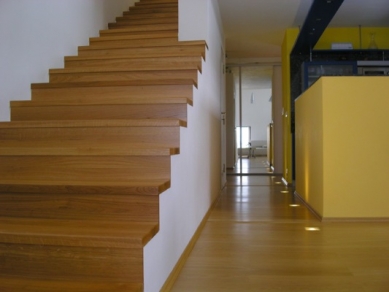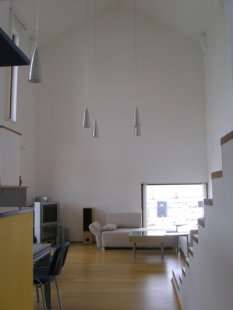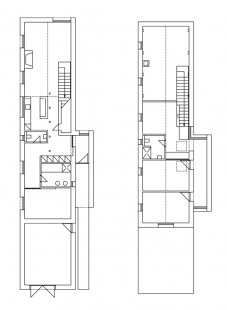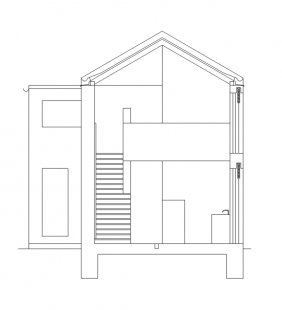
New Czech House

.jpg) |
The family house is situated in an urban context "beyond the fields," on the edge of the village near the city of Olomouc. It is a prototype of a new village house for the Czech landscape, providing an alternative to the alien contemporary production of catalog family homes. The house has a clear abstract outline, pointing to a naive archetype. It revives the tradition of elongated village structures, which has almost disappeared from rural construction over the last 40 years.
The house conforms to commonly applied regulations for the construction of family homes. These enforce the slope and shape of the roof, the material of the covering, and the number of floors of the structure.
From an urban perspective, the house serves as a precedent for "enclosing" the village with additional houses situated along the backyard road. The goal is to direct the development of the village inward, towards its densification, and thus prevent uncontrolled expansion into the landscape.
The house features a neutral white exterior shell with a regular grid of openings. This allows the client to flexibly design the interior. According to needs, the space can be divided by floors, walls, cores, or left open. In this case, the interior space is an open plan with inserted cuboids for toilets and bathrooms, delineating individual areas. The only fixed doors are to these rooms. The path through the house winds from the entrance hall into an open living area with a kitchen and continues up an open staircase to the attic (eave height 2m). The journey concludes in a quiet enclosed area with children's bedrooms.
The enclosure of the house on the northern side against the open landscape and hop garden is balanced by the openness of all living rooms to the southern garden. The south wall functions as a thermal accumulator, and the proportions of openings to the solid area are adjusted so that the narrow house does not overheat in the summer.
The relationship to Olomouc is confirmed by the low panoramic window to the west, the height of which is adapted to a seated person. From here, one meditates, observing the sunset, the city, and the Holy Hill Monastery.
Structurally, the object is designed for self-construction. The clear span of the outer walls is 4.5 meters, allowing for implementation with small and light building components. The small span does not require transverse bracing of the roof structure. There are no tie rods. The space opens into a white peak.
The openness of the space suits the client's family, who previously lived in a small panel apartment.
The English translation is powered by AI tool. Switch to Czech to view the original text source.
0 comments
add comment


