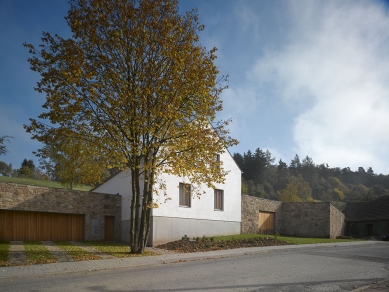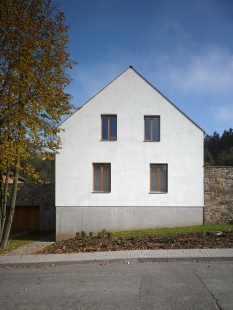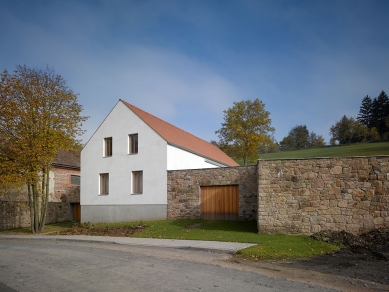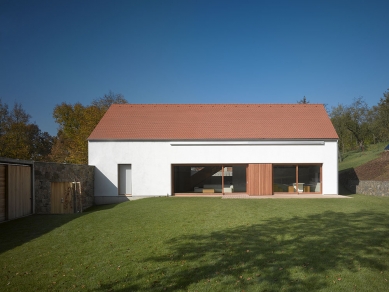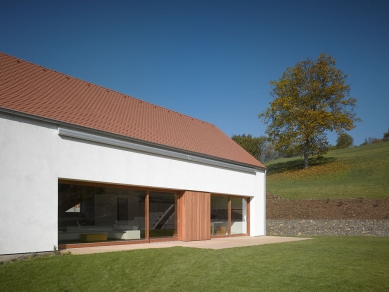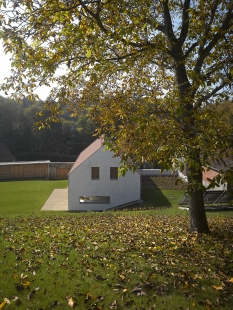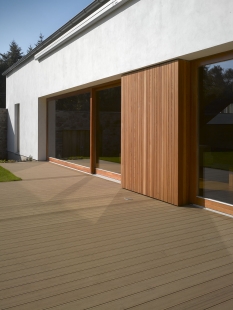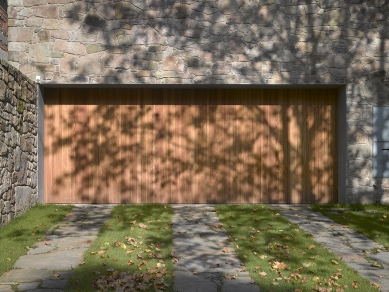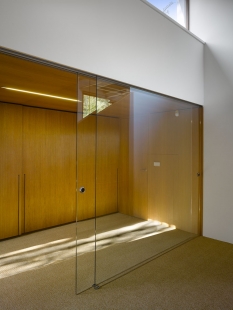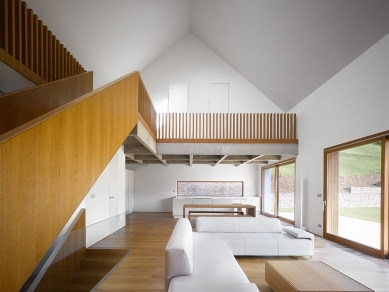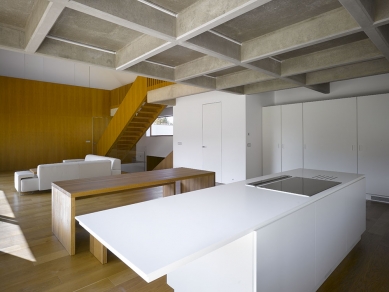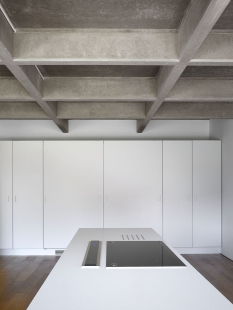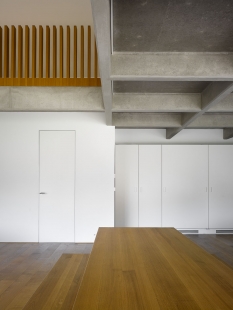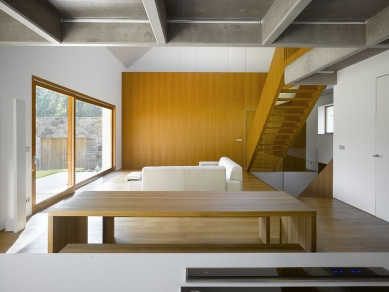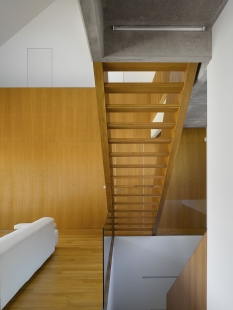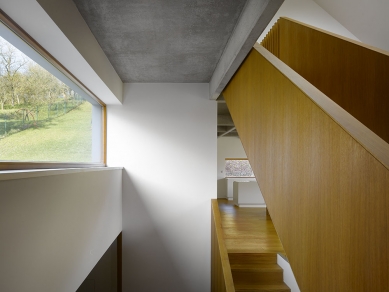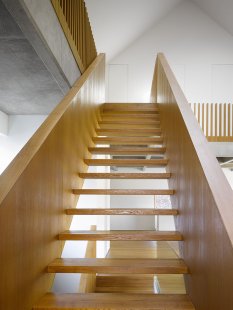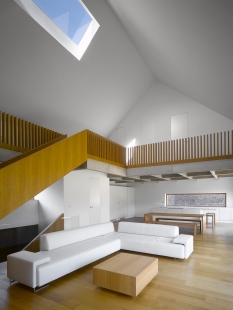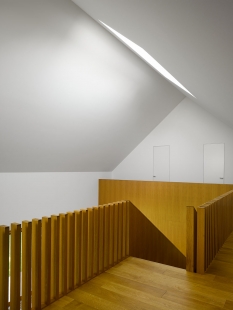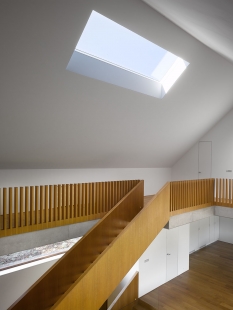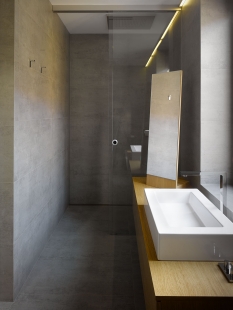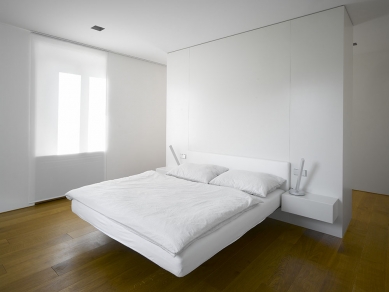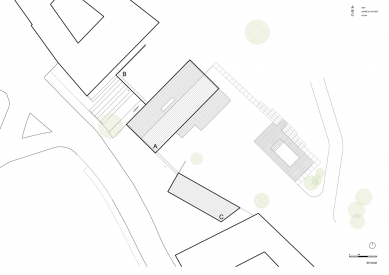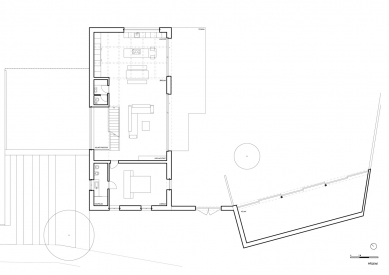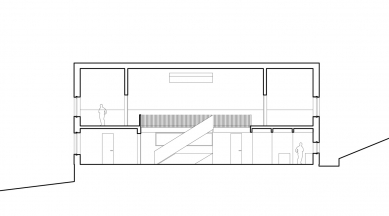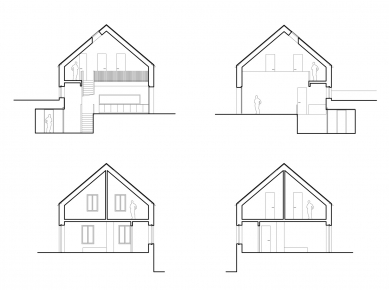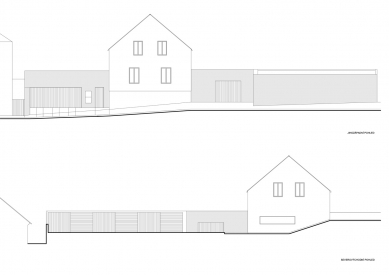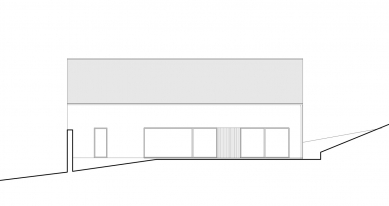
Newly Built Family House in Malá Lhota

.jpg) |
The mass of the new building partially respects the division of the original homestead's masses. The longitudinal mass of the house with a gable roof is oriented perpendicular to the square. The facade facing the square has a simple gable that connects to the stone walls surrounding the property. These walls follow the original walls and were created using stones from demolished old buildings. As a result, a single level of living space and garden was achieved. The house is set back from the neighboring house with a recessed garage that leads into the house. It was also important in the design to incorporate the old linden tree, to which the house is attached, creating a pleasant entrance to the house sheltered by this tree.
The house is entered at the garage level, where there is an entrance hall. The garage is complemented by a technical room and a laundry room that connect to the entrance hall. A half-level staircase leads up to the living area, which is linked with the living garden through large sliding windows. This space is open up to the roof ridge without the use of load-bearing beams and is illuminated by a top longitudinal window. The living floor consists of a living area connected to the kitchen and dining area. The kitchen area is recessed beneath the loft area. The lowered ceiling above the kitchen is a reinforced concrete ribbed ceiling. Behind a wooden wall facing the street is the main bedroom with a bathroom.
From the main space, a single-flight staircase with solid wooden sidewalls leads up to the loft gallery that borders the main living space. For the railing, we used atypically anchored oak wooden profiles without a top connection. From this gallery, there are entrances to two sides where the bedrooms, bathroom, and wardrobe are located. The gallery will serve as a library in the future.
The English translation is powered by AI tool. Switch to Czech to view the original text source.
26 comments
add comment
Subject
Author
Date
a ja to reknu z fleku..
honza
02.03.11 11:12
a jeste dodam:
honza
02.03.11 11:58
Bravo!
pavel.no1
03.03.11 01:43
Krásny
ymro
03.03.11 08:08
Pěkné dílko
Honza
03.03.11 08:45
show all comments


