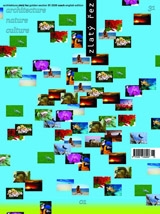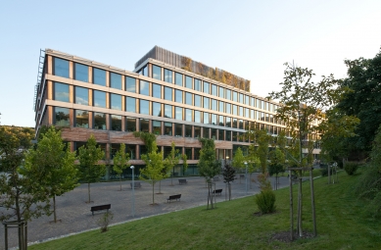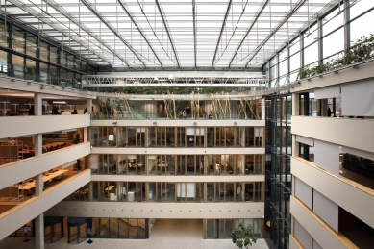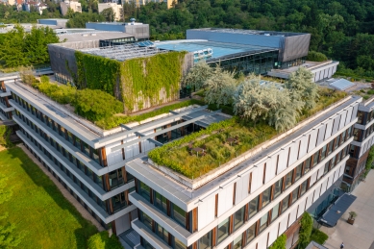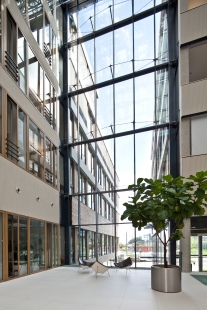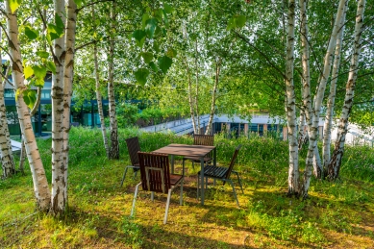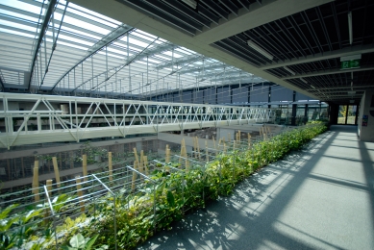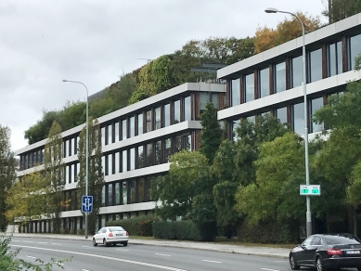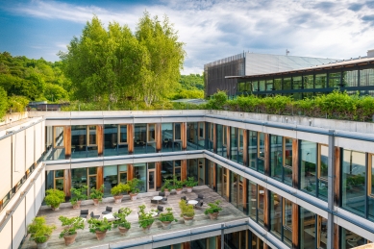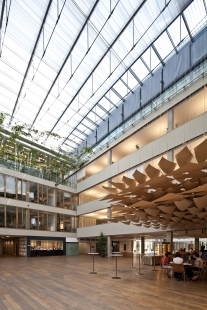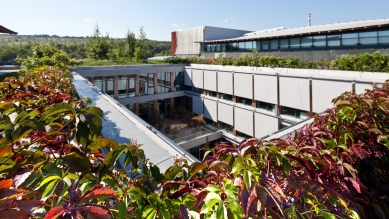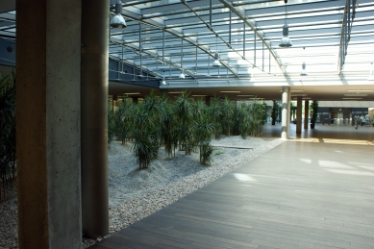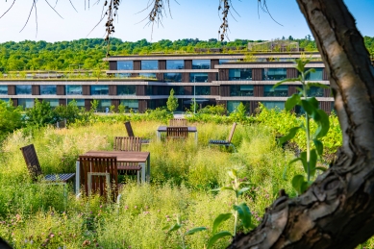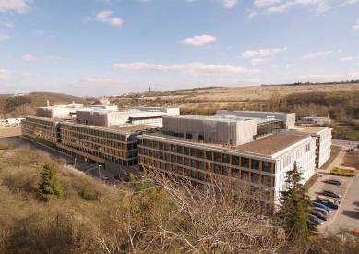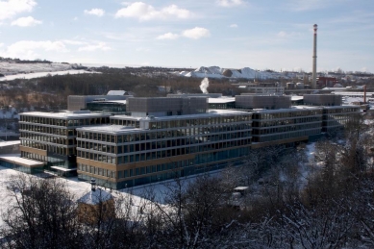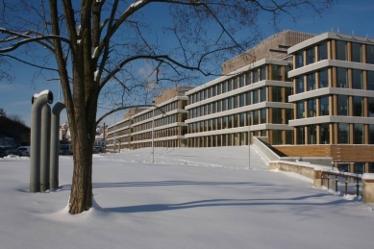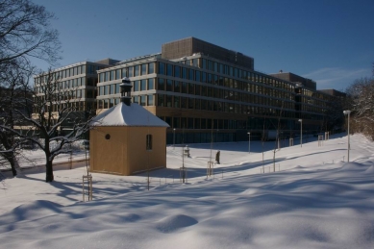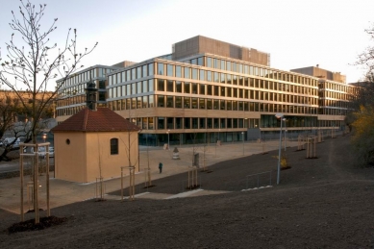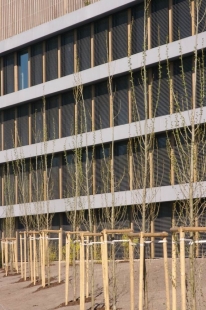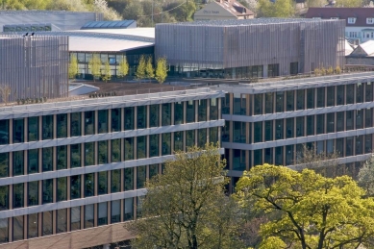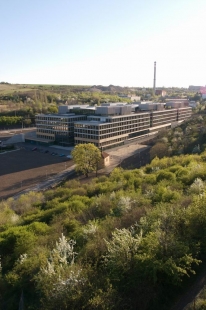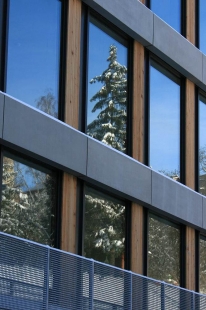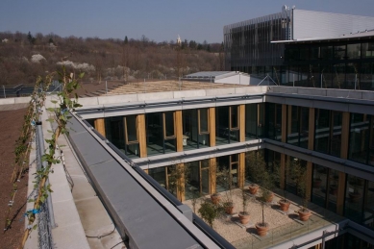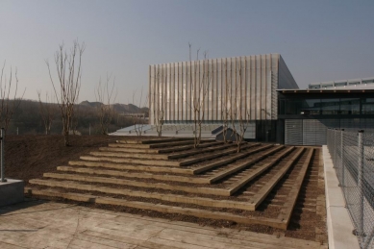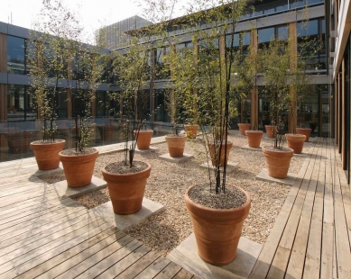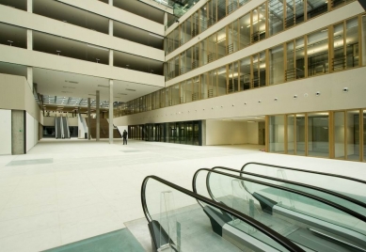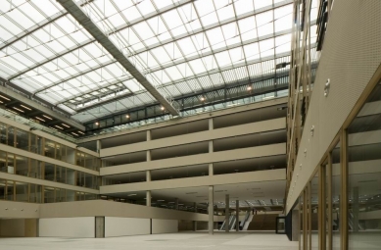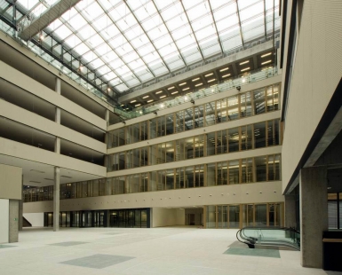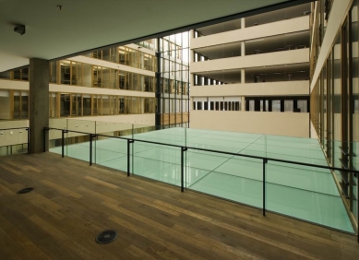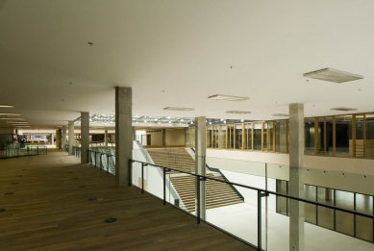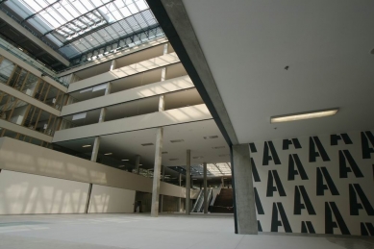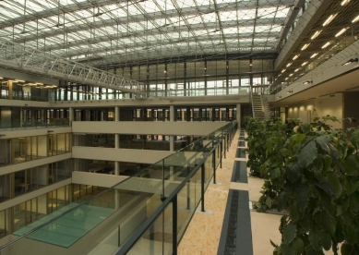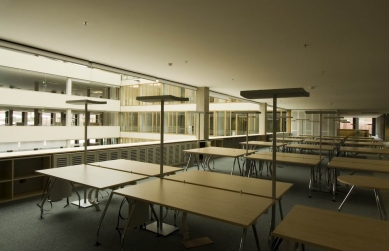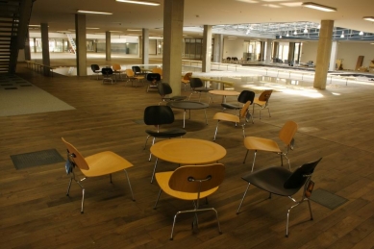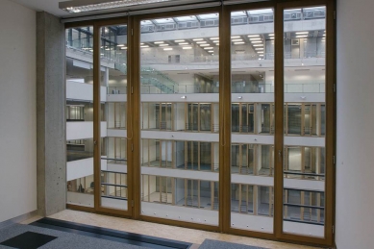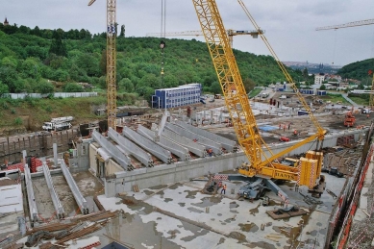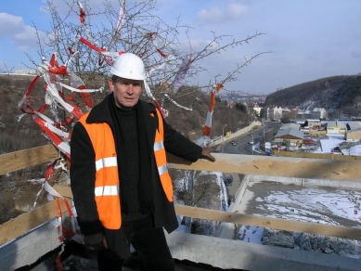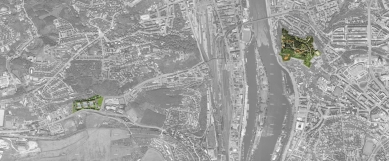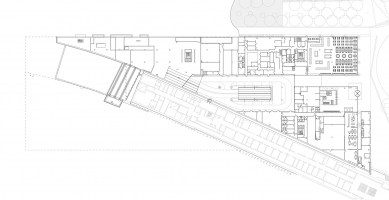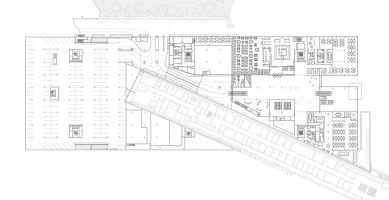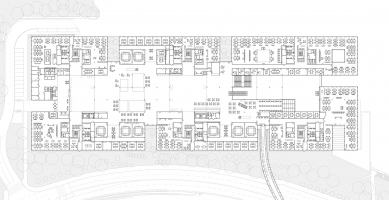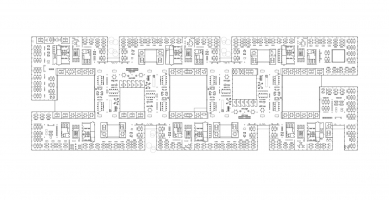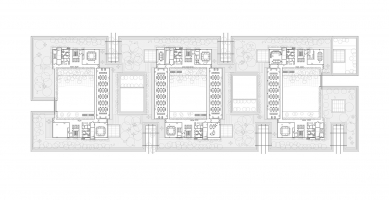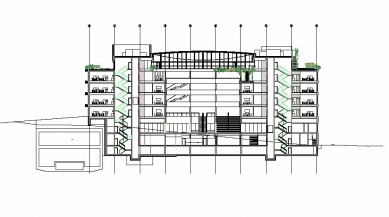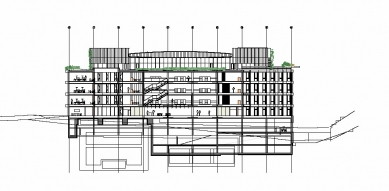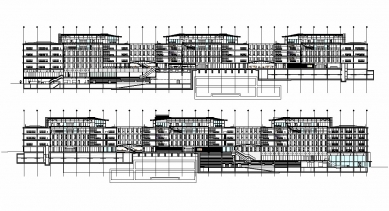
Building of ČSOB in Prague
CSOB Headquarters - NHQ

In 2003, ČSOB began the process not only of selecting a location and project for relocating its headquarters outside the center of Prague, but it also initiated a cultural transformation within the bank itself. Even before the Radlické Valley was chosen for the new building, decisions were made regarding changes within the company, including a new corporate culture. The new headquarters was intended to be a driving force for these changes and to create an environment for teamwork, communication, sharing of information and knowledge, and an environment for a corporation with a flat management structure. These aspects were then crucial in the investor's brief for preparing the project for the new building.
It was expected that not only would there be an operationally perfect working environment, but also a psychologically and socially favorable climate for users. A sophisticated use of space, natural light, greenery, and other psychologically positive elements to help eliminate the negatives of shared offices was anticipated. The plan included an environmentally friendly building with minimal negative effects on the environment. In light of this, emphasis was placed on the long-term maintenance of the quality of all materials and constructions used, specifically their ability to successfully absorb aging processes.
The architecture of the building was to be, according to the investor's brief, friendly, not exclusive, with a favorable relationship to the surroundings, users, and visitors.
In a two-round selection process, the development project of SKANSKA CZ with a design by AP ATELIER Ing. arch. Josef Pleskot was selected as the most suitable to meet all the above criteria. He sensitively placed the new headquarters of the bank at the bottom of the Radlické Valley, in a location offering sufficient space for development and well-served by a metro station and tram terminal. Thus, the construction of the new ČSOB headquarters in Radlice initiated urbanization, but also the stabilization of the entire Radlice area.
The architects' intention to create a modern administrative building as a flexible system of working environments that will accommodate the dynamic changes in the bank's needs resulted in a four-story building with a recessed fifth floor and three underground levels. The building is 70 m wide and 210 m long. However, it is not a monolith, but rather a group of six interconnected pavilions, and the building is organized like a small town. The complex is connected by a central communication – a "street," as long as Celetná Street from the Powder Tower to the Old Town Square – which runs through the first floor and thus forms an ideal place for people to meet. Like any urban street, it features a restaurant, café, a conference hall for up to 120 people, an ATM, a reading room with a library, greenery with a water feature and quiet seating, a doctor…
The space is structured so that many repeatable units are created, sufficiently illuminated by natural light and can be arranged according to a unified principle. The working space is variable, divided into open space and numerous meeting rooms and nooks. All 2,700 traditional workspaces are positioned to ensure employees have sufficient daylight and a natural view outside. Daylight enters the building through five main atriums, through which the aforementioned street runs, while six smaller atriums are located in the individual pavilions.
In cases of insufficient daylight, artificial lighting comes into play. This is based in the open office area on two systems: surface-mounted ceiling fixtures in the communication spine and standing lamps with direct-indirect lighting, located at each workstation. The ceiling lighting system is centrally controlled, while the standing lamp system is automatically and smoothly adjusted to always achieve at least 500 lx at the workstation. Each lamp has its own intensity lighting curve, which is determined by the parameters of its location (distance from the facade, etc.), and its power is regulated according to the brightness of the sky, the direction of sunlight, and the position of the blinds. Each employee can then locally increase or decrease the lighting intensity directly using a controller on the lamp. The lamp can also be turned off with the controller on the lamp.
An integral part of the entire building is the indoor and outdoor greenery. Not only are its aesthetic effects utilized, but also the high utility value of green areas with a positive impact on the quality of the environment. Flora helps to mitigate noise intensity, air pollution, overheating of building elements, and microclimates. Inside the building, greenery contributes to the oxygenation and humidity of the air, but also shades and partitions the space.
Plants planted around the building ensure the integration of the building with the adjacent nature, with the species composition derived from the species composition of the existing natural vegetation.
The greenery is in close contact with the building itself, filling the atriums that are specifically designated for it and creeping up the facades, thereby increasing integration into the green environment. The green roofs cover an area of 7,000 m2. There are six similar landscape gardens with raised mounds, which are covered with groves of trees and shrubs with meadow undergrowth. For observers, the greenery on the roof smoothly transitions to the surrounding slopes. The soil on the roof is piled up to 1.4 m in places to allow for the growth of medium-sized trees. The orientation of the gardens to the cardinal directions conditions different conceptual approaches. While the northern part of the roof landscape is characterized by a natural slope towards Radlické Valley, the gardens with southern exposure resemble the sunny Mediterranean in their species composition of trees. A significant function of the roof gardens is also stormwater retention.
An automatic irrigation system is responsible for the park planting on the terraces and roof of the building, routed to individual trees and shrubs. Rainwater is used for irrigation. Rainwater is collected into two underground reservoirs, the larger of which is the size of a swimming pool, approximately 500 m3.
It follows from the above that the building is designed with an environmental orientation. Not only is it a so-called brownfield, meaning it was built on a site that had been previously used for construction purposes, but natural materials – wood, steel, glass, and concrete – were utilized as much as possible during the construction. The operation of the building itself is also environmentally designed, striving to minimize its energy consumption. Therefore, both passive and active elements of energy management are used here. Aside from thermal savings, there is also a focus on utilizing the heat generated by the presence of people, the operation of computers, and the operation of equipment in special spaces, such as in data rooms, kitchens, or machine rooms.
Air is brought into the spaces through window-sill and floor units and is subsequently exhausted through corridors or directly through the atrium spaces into the attic, where it is expelled outside after recuperation. The ventilation system and motorized window openings cool the spaces with the cooler night air for most of the year so that the thermal inertia of the ceilings and concrete building structures can be utilized, facilitated by the building's ceiling-free design. During high external temperatures, the incoming air begins to be cooled and simultaneously dehumidified. In summer, the building takes advantage of passive elements of energy management, particularly mobile, automatically controlled external blinds and internal shades. However, they can also be controlled locally, where the degree of retraction and slat angle can be set. After a certain time, though, the system switches back to automatic mode. This prevents oversight and the permanent raising of blinds during intense sunlight, which would disproportionately increase the heat load of the adjacent interior part. During the night in the winter season, the lowered external blinds serve as additional thermal insulation for the building. The glazed roofing of the atriums is shaded by shades, which are also automatically controlled according to sunlight, sun position, and external temperature.
Since the project for the new headquarters in Radlice, for which the English abbreviation NHQ (New Headquarters) has become established, achieved all the goals described at the beginning of this text, ČSOB decided to also relocate the remaining companies in its group to Radlice. This decision became the impetus for preparations for the construction of a second building located on the slope above Radlická Street in 2013. The building, designed by the Chalupa architects' studio, was completed in 2019. The two buildings are connected by a footbridge. This completed the creation of a real campus. And since Pleskot's building is the northern one in the campus, the abbreviation NHQ can still be used. However, it now refers to the English phrase Northern Headquarters. The building designed by the Chalupa brothers then has the abbreviation SHQ – Southern Headquarters. More about it can be read here.
It was expected that not only would there be an operationally perfect working environment, but also a psychologically and socially favorable climate for users. A sophisticated use of space, natural light, greenery, and other psychologically positive elements to help eliminate the negatives of shared offices was anticipated. The plan included an environmentally friendly building with minimal negative effects on the environment. In light of this, emphasis was placed on the long-term maintenance of the quality of all materials and constructions used, specifically their ability to successfully absorb aging processes.
The architecture of the building was to be, according to the investor's brief, friendly, not exclusive, with a favorable relationship to the surroundings, users, and visitors.
In a two-round selection process, the development project of SKANSKA CZ with a design by AP ATELIER Ing. arch. Josef Pleskot was selected as the most suitable to meet all the above criteria. He sensitively placed the new headquarters of the bank at the bottom of the Radlické Valley, in a location offering sufficient space for development and well-served by a metro station and tram terminal. Thus, the construction of the new ČSOB headquarters in Radlice initiated urbanization, but also the stabilization of the entire Radlice area.
The architects' intention to create a modern administrative building as a flexible system of working environments that will accommodate the dynamic changes in the bank's needs resulted in a four-story building with a recessed fifth floor and three underground levels. The building is 70 m wide and 210 m long. However, it is not a monolith, but rather a group of six interconnected pavilions, and the building is organized like a small town. The complex is connected by a central communication – a "street," as long as Celetná Street from the Powder Tower to the Old Town Square – which runs through the first floor and thus forms an ideal place for people to meet. Like any urban street, it features a restaurant, café, a conference hall for up to 120 people, an ATM, a reading room with a library, greenery with a water feature and quiet seating, a doctor…
The space is structured so that many repeatable units are created, sufficiently illuminated by natural light and can be arranged according to a unified principle. The working space is variable, divided into open space and numerous meeting rooms and nooks. All 2,700 traditional workspaces are positioned to ensure employees have sufficient daylight and a natural view outside. Daylight enters the building through five main atriums, through which the aforementioned street runs, while six smaller atriums are located in the individual pavilions.
In cases of insufficient daylight, artificial lighting comes into play. This is based in the open office area on two systems: surface-mounted ceiling fixtures in the communication spine and standing lamps with direct-indirect lighting, located at each workstation. The ceiling lighting system is centrally controlled, while the standing lamp system is automatically and smoothly adjusted to always achieve at least 500 lx at the workstation. Each lamp has its own intensity lighting curve, which is determined by the parameters of its location (distance from the facade, etc.), and its power is regulated according to the brightness of the sky, the direction of sunlight, and the position of the blinds. Each employee can then locally increase or decrease the lighting intensity directly using a controller on the lamp. The lamp can also be turned off with the controller on the lamp.
An integral part of the entire building is the indoor and outdoor greenery. Not only are its aesthetic effects utilized, but also the high utility value of green areas with a positive impact on the quality of the environment. Flora helps to mitigate noise intensity, air pollution, overheating of building elements, and microclimates. Inside the building, greenery contributes to the oxygenation and humidity of the air, but also shades and partitions the space.
Plants planted around the building ensure the integration of the building with the adjacent nature, with the species composition derived from the species composition of the existing natural vegetation.
The greenery is in close contact with the building itself, filling the atriums that are specifically designated for it and creeping up the facades, thereby increasing integration into the green environment. The green roofs cover an area of 7,000 m2. There are six similar landscape gardens with raised mounds, which are covered with groves of trees and shrubs with meadow undergrowth. For observers, the greenery on the roof smoothly transitions to the surrounding slopes. The soil on the roof is piled up to 1.4 m in places to allow for the growth of medium-sized trees. The orientation of the gardens to the cardinal directions conditions different conceptual approaches. While the northern part of the roof landscape is characterized by a natural slope towards Radlické Valley, the gardens with southern exposure resemble the sunny Mediterranean in their species composition of trees. A significant function of the roof gardens is also stormwater retention.
An automatic irrigation system is responsible for the park planting on the terraces and roof of the building, routed to individual trees and shrubs. Rainwater is used for irrigation. Rainwater is collected into two underground reservoirs, the larger of which is the size of a swimming pool, approximately 500 m3.
It follows from the above that the building is designed with an environmental orientation. Not only is it a so-called brownfield, meaning it was built on a site that had been previously used for construction purposes, but natural materials – wood, steel, glass, and concrete – were utilized as much as possible during the construction. The operation of the building itself is also environmentally designed, striving to minimize its energy consumption. Therefore, both passive and active elements of energy management are used here. Aside from thermal savings, there is also a focus on utilizing the heat generated by the presence of people, the operation of computers, and the operation of equipment in special spaces, such as in data rooms, kitchens, or machine rooms.
Air is brought into the spaces through window-sill and floor units and is subsequently exhausted through corridors or directly through the atrium spaces into the attic, where it is expelled outside after recuperation. The ventilation system and motorized window openings cool the spaces with the cooler night air for most of the year so that the thermal inertia of the ceilings and concrete building structures can be utilized, facilitated by the building's ceiling-free design. During high external temperatures, the incoming air begins to be cooled and simultaneously dehumidified. In summer, the building takes advantage of passive elements of energy management, particularly mobile, automatically controlled external blinds and internal shades. However, they can also be controlled locally, where the degree of retraction and slat angle can be set. After a certain time, though, the system switches back to automatic mode. This prevents oversight and the permanent raising of blinds during intense sunlight, which would disproportionately increase the heat load of the adjacent interior part. During the night in the winter season, the lowered external blinds serve as additional thermal insulation for the building. The glazed roofing of the atriums is shaded by shades, which are also automatically controlled according to sunlight, sun position, and external temperature.
Since the project for the new headquarters in Radlice, for which the English abbreviation NHQ (New Headquarters) has become established, achieved all the goals described at the beginning of this text, ČSOB decided to also relocate the remaining companies in its group to Radlice. This decision became the impetus for preparations for the construction of a second building located on the slope above Radlická Street in 2013. The building, designed by the Chalupa architects' studio, was completed in 2019. The two buildings are connected by a footbridge. This completed the creation of a real campus. And since Pleskot's building is the northern one in the campus, the abbreviation NHQ can still be used. However, it now refers to the English phrase Northern Headquarters. The building designed by the Chalupa brothers then has the abbreviation SHQ – Southern Headquarters. More about it can be read here.
The English translation is powered by AI tool. Switch to Czech to view the original text source.
21 comments
add comment
Subject
Author
Date
ČSOB
Daniel John
17.05.07 01:02
KANCELÁŘSKÁ NUDA
de ardoise
17.05.07 09:15
???
ales
17.05.07 01:46
Pleskot = Bůh
Pleskot = Bůh
17.05.07 03:41
Na prvni pohled monumentalni, na paty pohled deprese
silspok
19.05.07 12:26
show all comments


