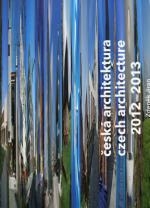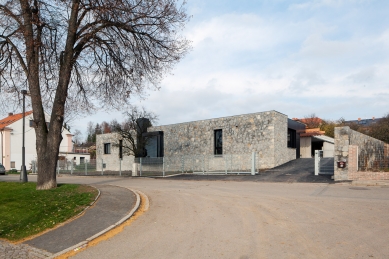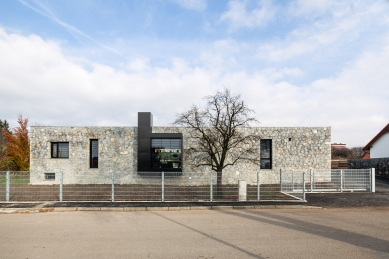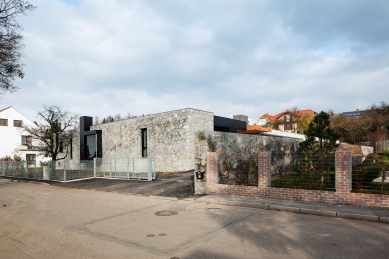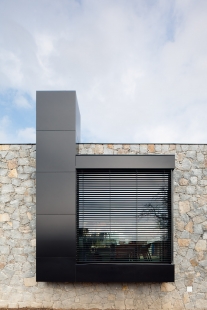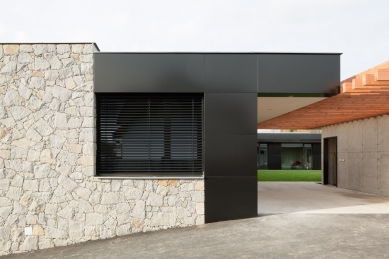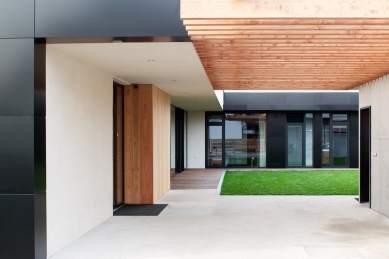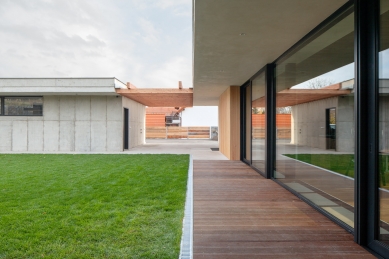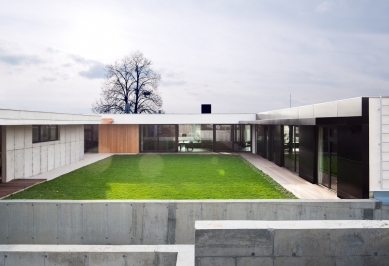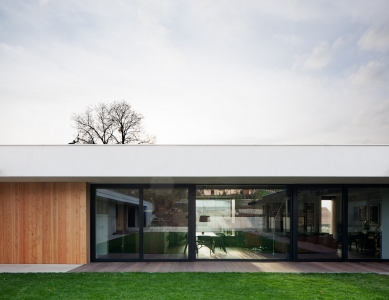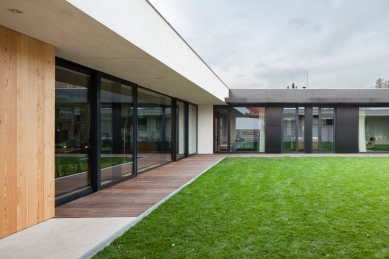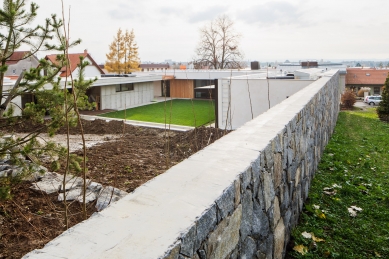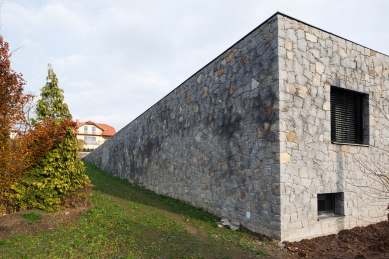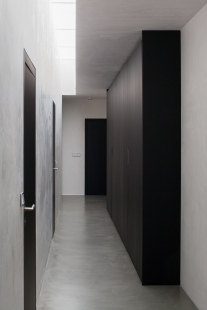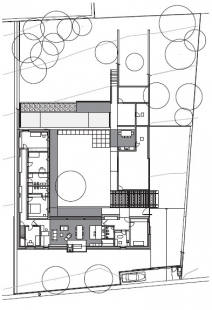
Family house in Litomyšl

The house is situated on a rectangular plot in the midst of diverse development on the northern edge of the town Litomyšl. The land, which gently slopes to the southwest, was once part of an agricultural estate and was used until recently only as a garden. Adjacent to the proposed house, one can find various forms of family housing, from converted older original agricultural buildings or closed courtyards of former slaughterhouses to row houses with flat roofs and individual family houses predominantly with gable roofs.
The new house confidently responds to this diversity. However, you hardly notice it until you are almost right in front of it. This is due to its positioning relative to the edge of the road and the architectural expression that draws inspiration from the enclosing walls of gardens.
The family house is designed at the request of the Brýdl family as a single-storey "atrium" house, oriented "inward" towards a central space - an uncovered "living room," from which access to all other areas is provided. The external facades transition into enclosing walls, creating a kind of hard shell - a casing that is meant to protect life inside from the outside world. In contrast, the perimeter walls facing inward appear soft and permeable – large glazed surfaces with a multitude of doors mediate both visual and factual connections. The connection between the interior and the inner outdoor space is supported by the outdoor covered terraces/verandas that wrap around all three internal sides of the atrium. The western wing of the house, which adjoins the street, conceals its own large living area, a living kitchen with a dining area and study, an entrance hall, and the necessary facilities. This main living space opens to the street through a single large opening in the stone perimeter wall: a black "fireplace" bay window. A large glazed wall with sliding sections separates the wooden floor of the interior from the wooden floor of the terrace.
In the northern wing are located the parents' bedrooms and children's rooms with corresponding bathrooms. The room at the end of the wing can be converted into an "annex" in the future. In the hallway by the bedrooms, which is illuminated from above by a long slit in the roof, we also find the necessary wardrobe and storage cabinets for all rooms. The interior walls are white with plaster, the ceilings of the living spaces are left in exposed concrete with noticeable impressions of wooden boards, and the floors of the living areas are finished with a poured screed – except for the main living room, where there is a floor made of long oak strips. The doors and frames are painted black, and the windows are made of standard black aluminum profiles.
In the southern "economic" part, there is a garage, workshop, and storage. There is also a large niche for an outdoor kitchen with seating by the fire, clad in wooden boards, which softens the yard-facing side of the utility area. The residential and utility sections of the plot are connected by a spacious covered "driveway," to which a side approach ramp leads. The driveway then opens access to the inside of the house. The atrium house/wall is considerably set back from the street, allowing for the creation of a spacious front garden and also a convenient forecourt and parking for personal cars in front of the fence and sliding gate on the property.
The "protective" external facades of the residential part and the wall at the boundary of the property are made of rubble stone. The inner facade of the living area, including the powerfully protruding roof, is plastered with fine white stucco, and the box at the entrance is clad in wooden boards. The bedroom part and its roof are protected with a cladding of black alucobond. The walls of the utility wing, which is not heated, are made of exposed concrete. However, it is expected that the plants on the green roof will soon spill over the parapets and partially cover the concrete walls.
The fourth side of the atrium – the "residential courtyard" – is closed off by a water surface, behind which opens a sloping garden with many trees that become denser at the very boundary of the property and will soon create another protective impassable green wall. The garden, which transforms with the seasons, thus becomes an integral part of life in this house.
The new house confidently responds to this diversity. However, you hardly notice it until you are almost right in front of it. This is due to its positioning relative to the edge of the road and the architectural expression that draws inspiration from the enclosing walls of gardens.
The family house is designed at the request of the Brýdl family as a single-storey "atrium" house, oriented "inward" towards a central space - an uncovered "living room," from which access to all other areas is provided. The external facades transition into enclosing walls, creating a kind of hard shell - a casing that is meant to protect life inside from the outside world. In contrast, the perimeter walls facing inward appear soft and permeable – large glazed surfaces with a multitude of doors mediate both visual and factual connections. The connection between the interior and the inner outdoor space is supported by the outdoor covered terraces/verandas that wrap around all three internal sides of the atrium. The western wing of the house, which adjoins the street, conceals its own large living area, a living kitchen with a dining area and study, an entrance hall, and the necessary facilities. This main living space opens to the street through a single large opening in the stone perimeter wall: a black "fireplace" bay window. A large glazed wall with sliding sections separates the wooden floor of the interior from the wooden floor of the terrace.
In the northern wing are located the parents' bedrooms and children's rooms with corresponding bathrooms. The room at the end of the wing can be converted into an "annex" in the future. In the hallway by the bedrooms, which is illuminated from above by a long slit in the roof, we also find the necessary wardrobe and storage cabinets for all rooms. The interior walls are white with plaster, the ceilings of the living spaces are left in exposed concrete with noticeable impressions of wooden boards, and the floors of the living areas are finished with a poured screed – except for the main living room, where there is a floor made of long oak strips. The doors and frames are painted black, and the windows are made of standard black aluminum profiles.
In the southern "economic" part, there is a garage, workshop, and storage. There is also a large niche for an outdoor kitchen with seating by the fire, clad in wooden boards, which softens the yard-facing side of the utility area. The residential and utility sections of the plot are connected by a spacious covered "driveway," to which a side approach ramp leads. The driveway then opens access to the inside of the house. The atrium house/wall is considerably set back from the street, allowing for the creation of a spacious front garden and also a convenient forecourt and parking for personal cars in front of the fence and sliding gate on the property.
The "protective" external facades of the residential part and the wall at the boundary of the property are made of rubble stone. The inner facade of the living area, including the powerfully protruding roof, is plastered with fine white stucco, and the box at the entrance is clad in wooden boards. The bedroom part and its roof are protected with a cladding of black alucobond. The walls of the utility wing, which is not heated, are made of exposed concrete. However, it is expected that the plants on the green roof will soon spill over the parapets and partially cover the concrete walls.
The fourth side of the atrium – the "residential courtyard" – is closed off by a water surface, behind which opens a sloping garden with many trees that become denser at the very boundary of the property and will soon create another protective impassable green wall. The garden, which transforms with the seasons, thus becomes an integral part of life in this house.
The English translation is powered by AI tool. Switch to Czech to view the original text source.
0 comments
add comment


