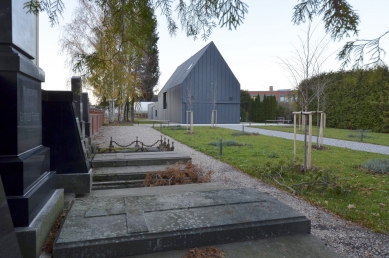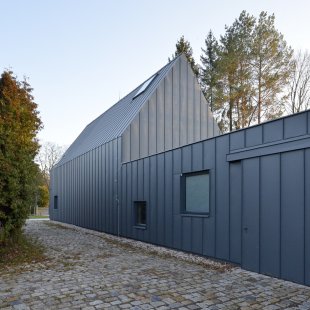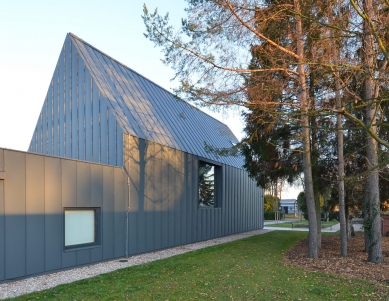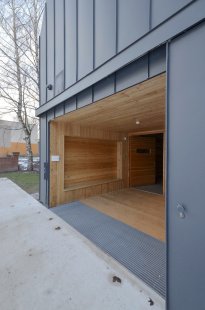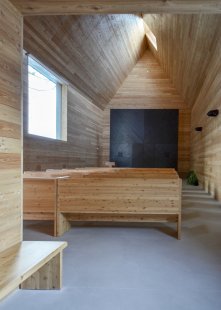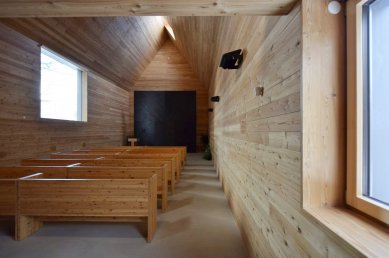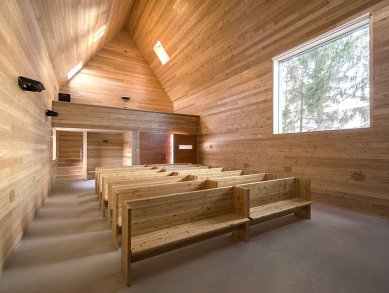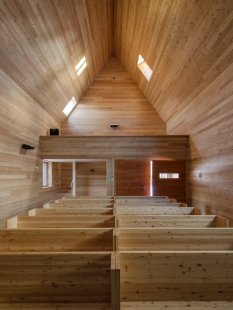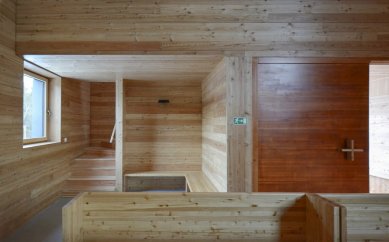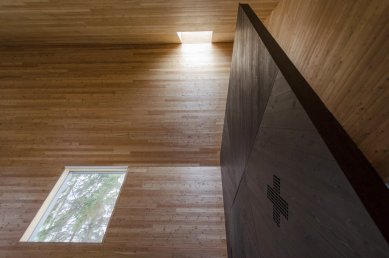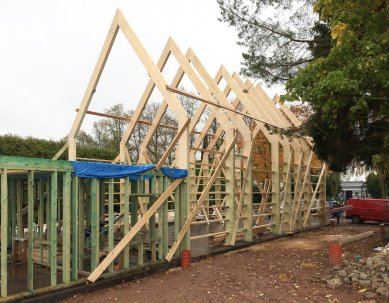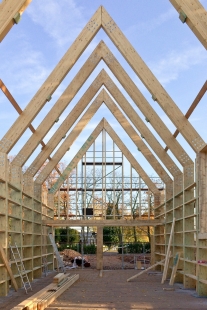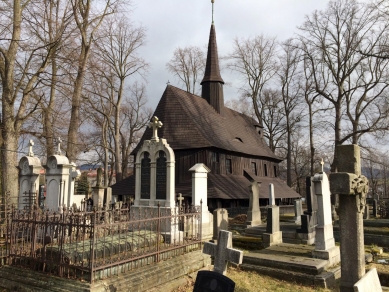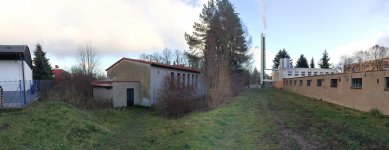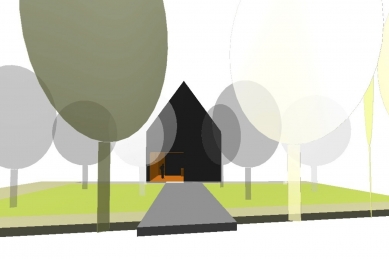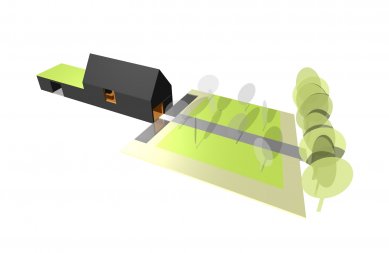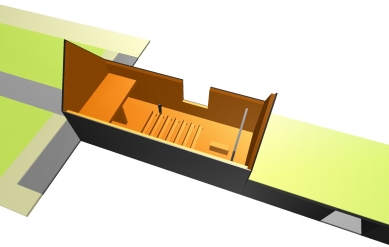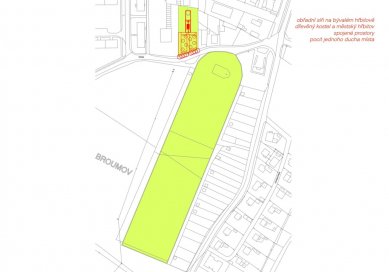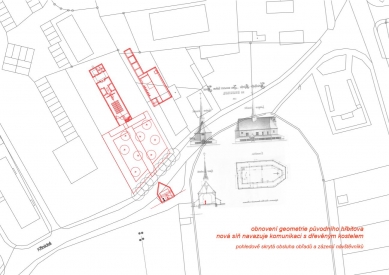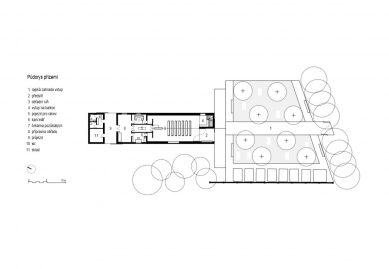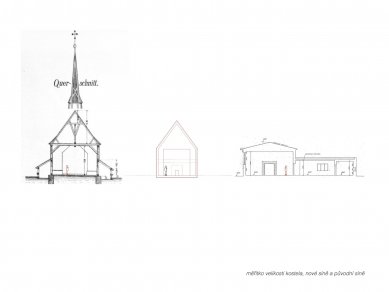
New Funeral Hall in Broumov

Eastern Bohemian Broumov has a new mourning hall for the last farewell of the bereaved, built in place of an older building constructed as part of Akce Z in the 1960s. The unpretentious wooden structure clad in aluminum seeks to connect with the local historical tradition, the traces of German influence in the local folk architecture in general, and the specific form of the nearby monumentally protected wooden chapel in particular. The landscaping highlights the previous axial organization of the Protestant cemetery on the site.
The new ceremonial hall is located adjacent to the Broumov cemetery with the wooden Church of Our Lady, which is the oldest preserved building in Central Europe and a national cultural monument.
Originally, there was a Protestant cemetery on the site for the hall, which was closed years ago. In the 1960s, a ceremonial hall was built here, which by today has a damaged load-bearing structure due to poor foundations and uneven settling of the building over the former graves, an inadequate roofing structure, insulation, window fillings, and facilities. After considering the character of the original hall and all necessary costs, we decided to design a new building.
The new hall restores the axial layout of the former cemetery with its location and main access road, which still recalls the entrance point in the middle of the original row of trees along the road. The site is divided into two halves. The first part, the "Paradise Garden," features a grassy area with newly planted deciduous trees along the main path. In the second part of the site, the "Realm of the Dead," is the hall building with facilities.
The wooden Church of Our Lady and residential houses in the immediate vicinity possess the genius loci of the original development in Broumov, which was weakened over time by new constructions. The proposed hall aims to strengthen the original character of the site. The typical “Heimatstil” shape of the gable roof is opened to the interior space of the hall. Influenced by the location, favorable static solution, and economic factors, the main structure of the hall and the facilities are made of wood. The hall space is illuminated by a window in the roof above the area for the coffin and a large window next to the benches, oriented towards a group of trees.
The new hall is founded on a reinforced concrete slab to eliminate the settling of the building on the unstable subsoil of the former cemetery. The load-bearing wooden structure is framed from laminated beams with a diffusively open composition in a low-energy standard.
At the start of the construction, an archaeological survey was conducted, and all found remains were placed in the adjacent cemetery.
The new ceremonial hall is located adjacent to the Broumov cemetery with the wooden Church of Our Lady, which is the oldest preserved building in Central Europe and a national cultural monument.
Originally, there was a Protestant cemetery on the site for the hall, which was closed years ago. In the 1960s, a ceremonial hall was built here, which by today has a damaged load-bearing structure due to poor foundations and uneven settling of the building over the former graves, an inadequate roofing structure, insulation, window fillings, and facilities. After considering the character of the original hall and all necessary costs, we decided to design a new building.
The new hall restores the axial layout of the former cemetery with its location and main access road, which still recalls the entrance point in the middle of the original row of trees along the road. The site is divided into two halves. The first part, the "Paradise Garden," features a grassy area with newly planted deciduous trees along the main path. In the second part of the site, the "Realm of the Dead," is the hall building with facilities.
The wooden Church of Our Lady and residential houses in the immediate vicinity possess the genius loci of the original development in Broumov, which was weakened over time by new constructions. The proposed hall aims to strengthen the original character of the site. The typical “Heimatstil” shape of the gable roof is opened to the interior space of the hall. Influenced by the location, favorable static solution, and economic factors, the main structure of the hall and the facilities are made of wood. The hall space is illuminated by a window in the roof above the area for the coffin and a large window next to the benches, oriented towards a group of trees.
The new hall is founded on a reinforced concrete slab to eliminate the settling of the building on the unstable subsoil of the former cemetery. The load-bearing wooden structure is framed from laminated beams with a diffusively open composition in a low-energy standard.
At the start of the construction, an archaeological survey was conducted, and all found remains were placed in the adjacent cemetery.
author's report
The English translation is powered by AI tool. Switch to Czech to view the original text source.
0 comments
add comment


