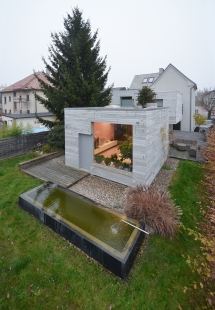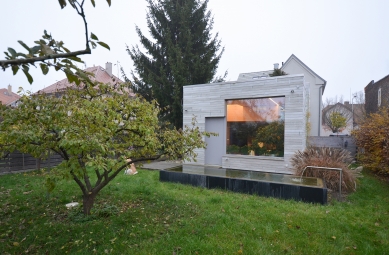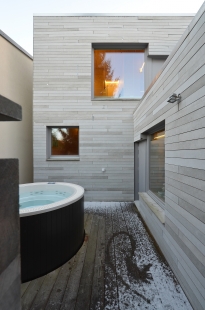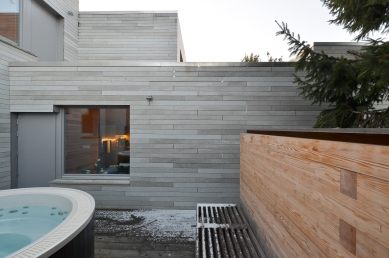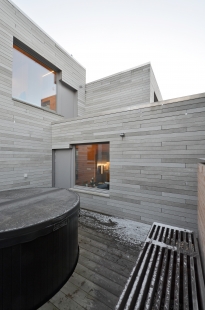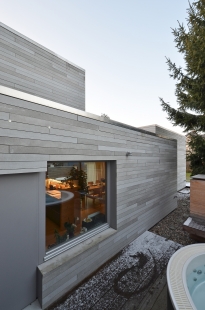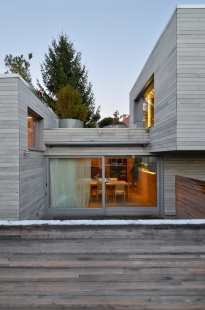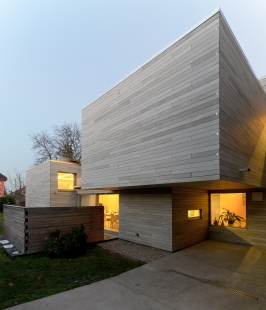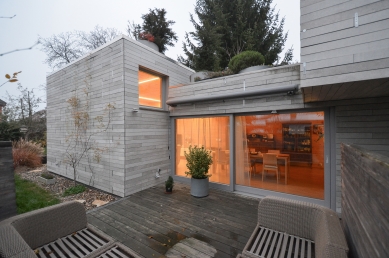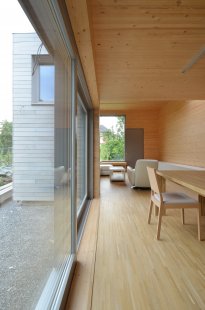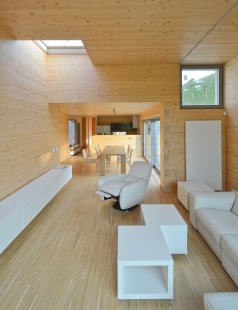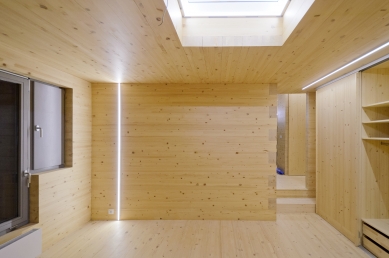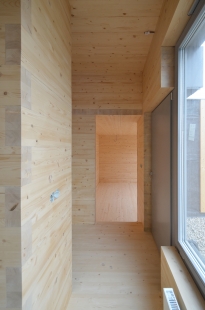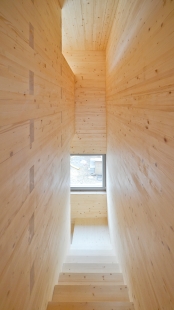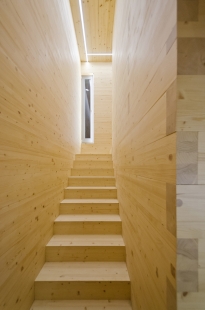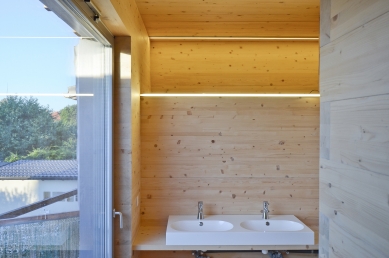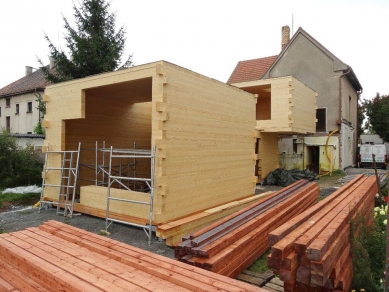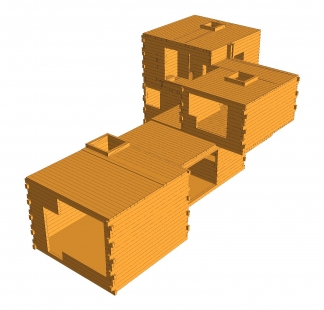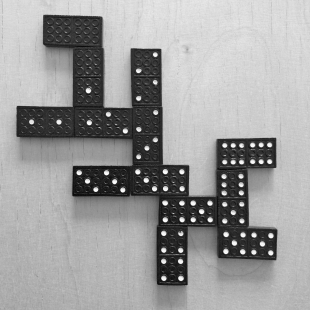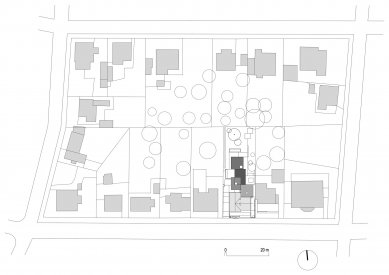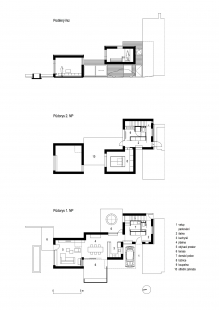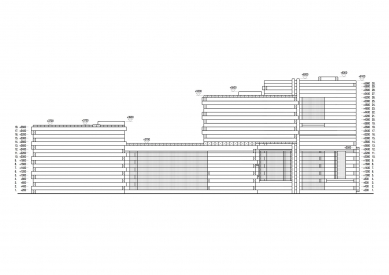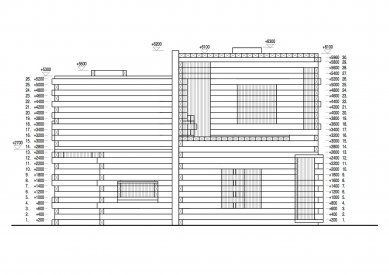
Family house in Horní Počernice
Residential set in the garden

Assembling living units into a functional whole, additive spatial concept.
The result of the assignment is an expansion of the family house into the garden in the northern part. The extension is composed of boxes shaped according to the function of the room and arranged with consideration of the existing greenery of the garden and the visual distances and shading of neighboring plots.
The structure of the assembly creates smaller, distinct outdoor spaces with varying forms of use and lighting conditions: an intimate eastern area with a thermal pool, a western terrace connected to the dining room, a visually composed northern garden with a water surface and a view from the living room, and a rooftop garden in front of the bedroom. Structurally, it is a wooden building made of glued beams.
The lightweight wooden structure is based on steel ground screws, subtle needles with minimal earthworks and without any concrete casting. The entire load-bearing structure, walls, partitions, ceilings, and floors are made from glued spruce beams. Laminate boards are used for the built-in furniture. The thermal insulation with low-energy parameters is made from wood wool combined with a ventilated facade. Thanks to this, the entire composition is diffusion-open without vapor barriers. The calculated thermal transmittance coefficient of the envelope structure is U = 0.16 W/m2K. The house also features wooden windows with insulating triple glazing, adhering to low-energy standards. The cement-bonded natural strips of the facade provide the wooden structure of the house with fire resistance with minimal distances to neighbors, allowing the house to be built on a small plot of land.
The result of the assignment is an expansion of the family house into the garden in the northern part. The extension is composed of boxes shaped according to the function of the room and arranged with consideration of the existing greenery of the garden and the visual distances and shading of neighboring plots.
The structure of the assembly creates smaller, distinct outdoor spaces with varying forms of use and lighting conditions: an intimate eastern area with a thermal pool, a western terrace connected to the dining room, a visually composed northern garden with a water surface and a view from the living room, and a rooftop garden in front of the bedroom. Structurally, it is a wooden building made of glued beams.
The lightweight wooden structure is based on steel ground screws, subtle needles with minimal earthworks and without any concrete casting. The entire load-bearing structure, walls, partitions, ceilings, and floors are made from glued spruce beams. Laminate boards are used for the built-in furniture. The thermal insulation with low-energy parameters is made from wood wool combined with a ventilated facade. Thanks to this, the entire composition is diffusion-open without vapor barriers. The calculated thermal transmittance coefficient of the envelope structure is U = 0.16 W/m2K. The house also features wooden windows with insulating triple glazing, adhering to low-energy standards. The cement-bonded natural strips of the facade provide the wooden structure of the house with fire resistance with minimal distances to neighbors, allowing the house to be built on a small plot of land.
d3D
The English translation is powered by AI tool. Switch to Czech to view the original text source.
1 comment
add comment
Subject
Author
Date
krásné kostky
Jan Nedvěd
09.06.20 04:26
show all comments



