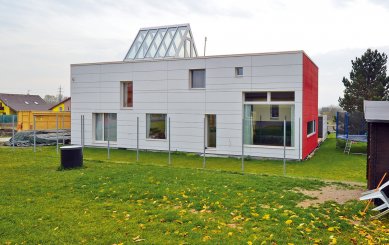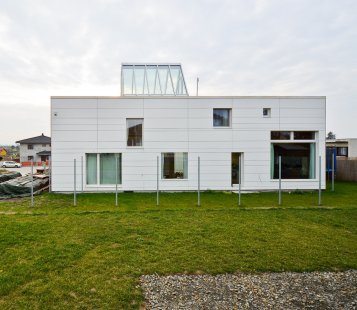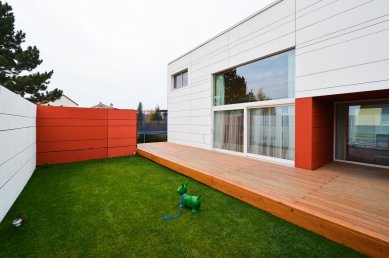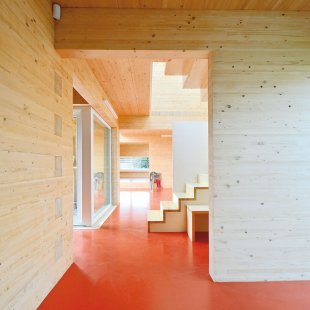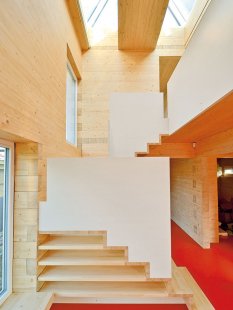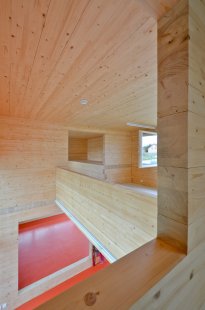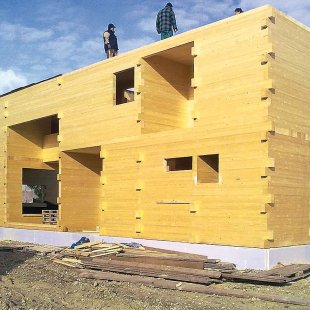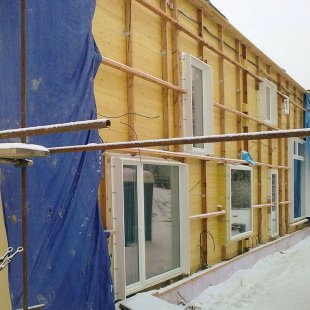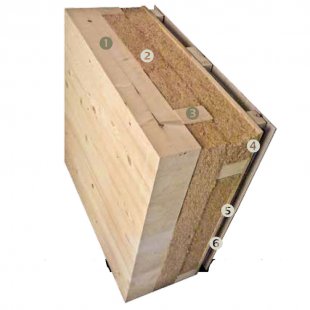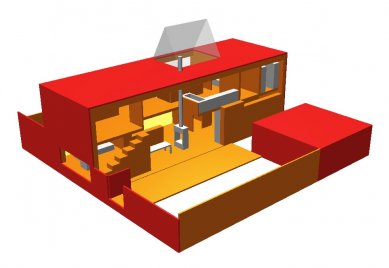
Low-energy family house from the d3D system

The realization of a wooden family house using the D3D system according to the design by architects Pavel Rydl and Pavel Valenta is a new dimension of wooden construction. The house is built from glued beams adapted for indoor environments. The load-bearing structure made of solid glued laminated timber is insulated from the exterior according to utility model No. 15073 U1. This system creates both the inner part of the exterior walls and simultaneously the interior partitions, ceiling, and roof. The wooden beam walls, with a minimum thickness of 120 mm, are, however, only visible indoors; the outer part of the walls is supplemented with thermal insulation and further clad with facade panels.
For the thermal insulation of the building, the STEICO system was chosen. This is a wood fiber thermal insulation, double layered with a total thickness of 200 mm and closed from the outside with a 15 mm thick wood fiber board. The facade of the family house is made of cement-bonded fiberboards CEMVIN with a thickness of 20 mm, which is color-adjusted according to the requests and wishes of the building's investor.
For the thermal insulation of the building, the STEICO system was chosen. This is a wood fiber thermal insulation, double layered with a total thickness of 200 mm and closed from the outside with a 15 mm thick wood fiber board. The facade of the family house is made of cement-bonded fiberboards CEMVIN with a thickness of 20 mm, which is color-adjusted according to the requests and wishes of the building's investor.
The English translation is powered by AI tool. Switch to Czech to view the original text source.
0 comments
add comment


