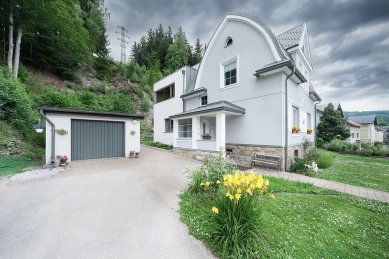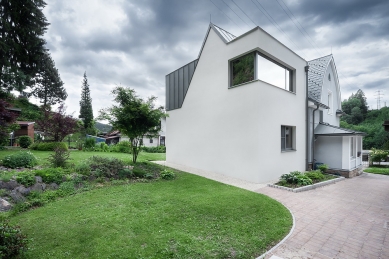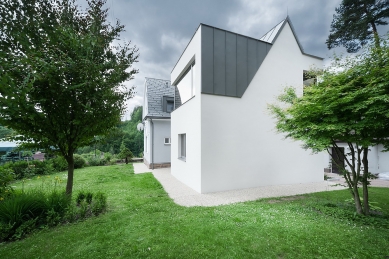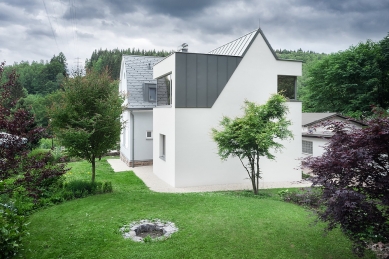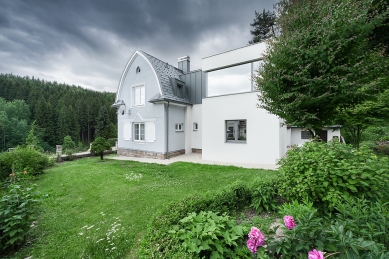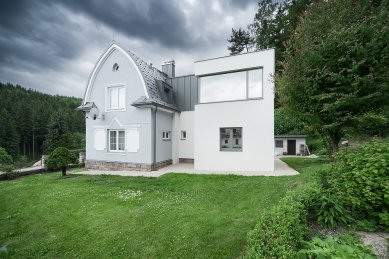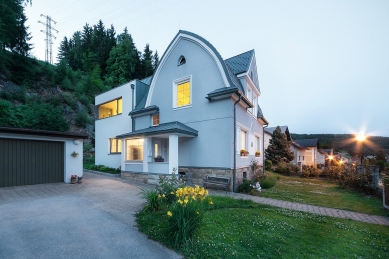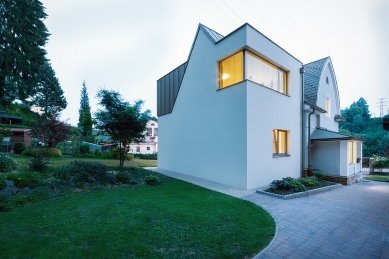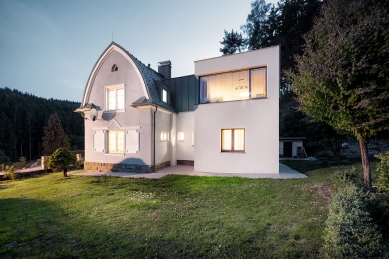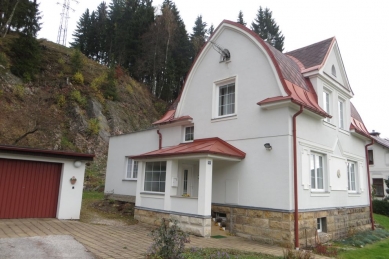
Extension of a family house on Horská Street

The original family house was built in the 1930s. A single-storey extension was later added to the house, which adjoins the house from the northern side. The proposed addition increases this extension by one above-ground floor. The extension has a gable roof with a pair of large dormers. Part of the architectural design is the unification of the extension and the new addition into one whole, so that the resulting mass of the house is formed by a pair of clearly defined volumes with different designs. The addition is dominated by two large corner windows that contrast with the small openings of the original house.
The façades of the original house are completely preserved in the existing gray-white finish. The façade of the extension and addition is designed in white. The roofing of both parts is then unified with gray aluminum sheet roofing.
The façades of the original house are completely preserved in the existing gray-white finish. The façade of the extension and addition is designed in white. The roofing of both parts is then unified with gray aluminum sheet roofing.
The English translation is powered by AI tool. Switch to Czech to view the original text source.
1 comment
add comment
Subject
Author
Date
ďakujem
may
30.07.15 08:33
show all comments


