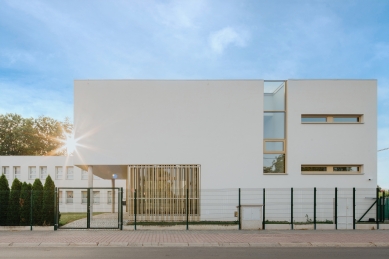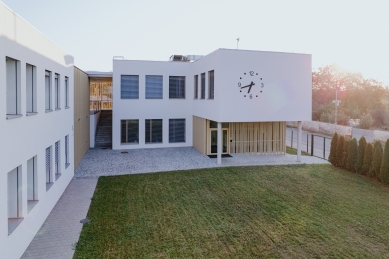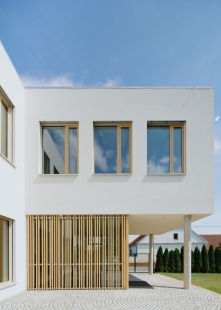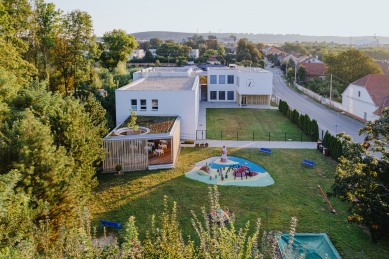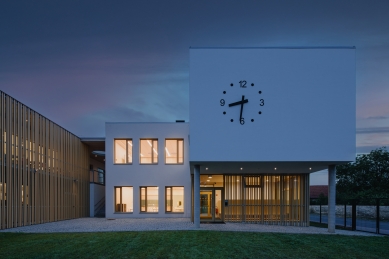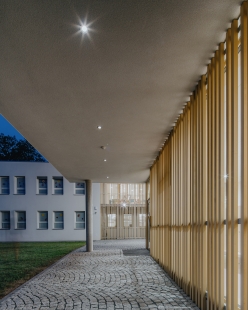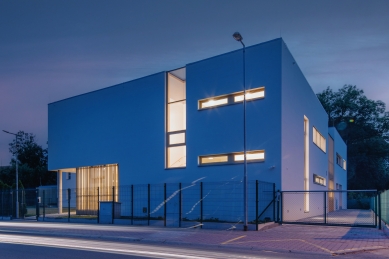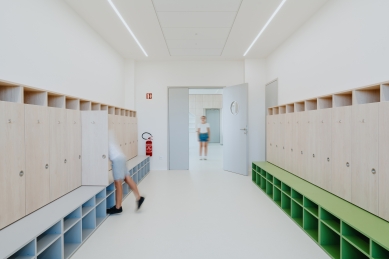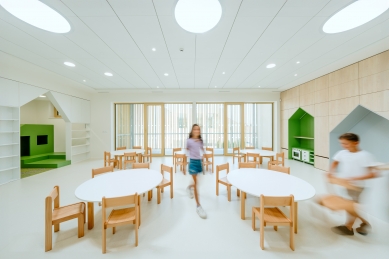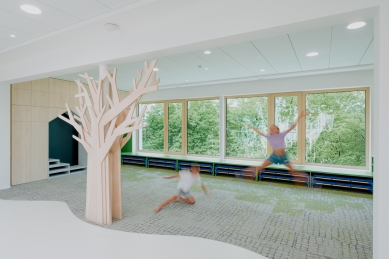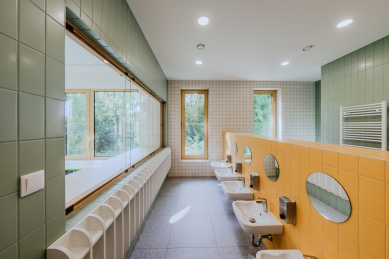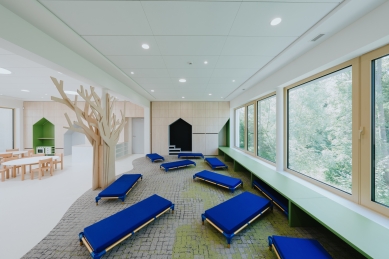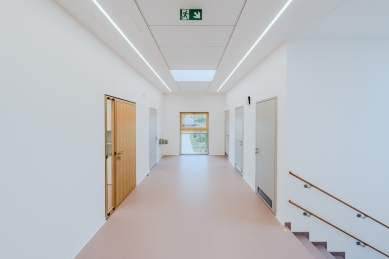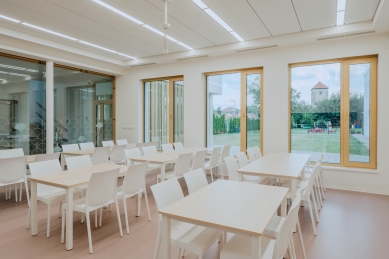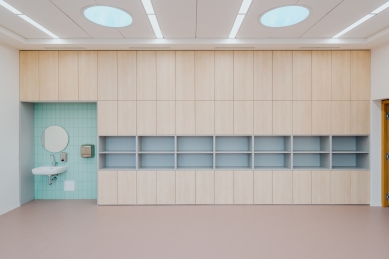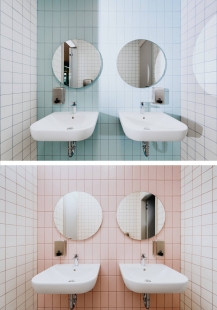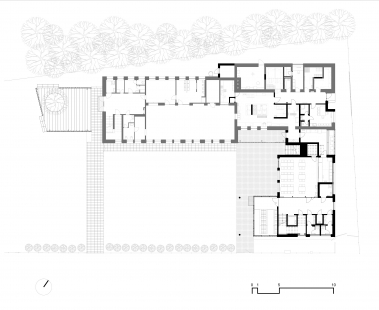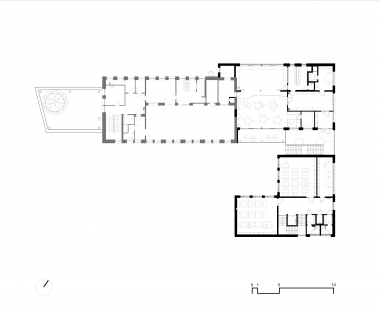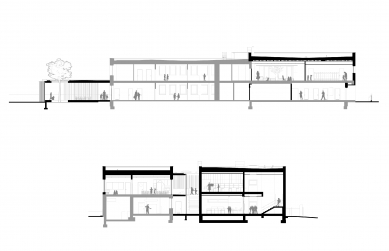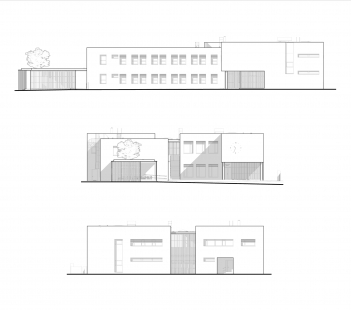
Extension and addition of MŠ Troubsko

The subject of the assignment was to complete the existing building of the municipal kindergarten, which, due to its age and the aesthetics of its architectural expression, referred deeply back to the 1970s. The intention of the investor - the municipality - was to expand the capacity of the existing kindergarten and also to create new spaces for the local primary school, for which further spatial expansion at its current location was no longer possible.
The design was shaped by the continuity of operational ties of the existing building, the limited spatial possibilities of the plot, and the effort to suitably complement the original unremarkable building and the surrounding construction with the newly designed mass. It was also important to shield the newly designed teaching areas from the adjacent busy road. The implemented solution includes a new section of the kindergarten, a covered outdoor classroom, two classrooms for the primary school, a dining hall for students, and the modification of the catering operation significantly increased the capacity of the original kitchen.
The architectural expression consists of simple white masses of façades, purposefully perforated with areas of windows in a regular grid at the location of the school classrooms, in contrast to the irregular free composition of window openings in the corridors, staircases, and auxiliary operations. The shifted mass of the second floor covers the entrance to the primary school and simultaneously directs visitors to other parts of the complex, while on the opposite side of the building, the original entrance is newly accentuated by the added structure of the outdoor classroom. The starkness of the façade is softened by elements of vertical trellises that serve as sunshades and visual dividers, unifying the original building with the newly designed section. The external material concept is complemented by exposed concrete of horizontal structures.
The composition of the interior spaces emphasizes visual connectivity with the changing natural scenery of the immediately adjacent former castle park and simultaneously opens views of the surrounding construction through other window areas. The outdoor trellises, with their play of light and shadow depending on the time of day and year, enliven the minimalist interior of the building, which is primarily composed of soft pastel colors complemented by furniture decor of natural birch.
The new mass of the extension, with its volume, closes and completes the entire building plot, with the necessary hours on the blind southern façade serving both its users and also as a landmark element within the connecting public space of the municipality.
The design was shaped by the continuity of operational ties of the existing building, the limited spatial possibilities of the plot, and the effort to suitably complement the original unremarkable building and the surrounding construction with the newly designed mass. It was also important to shield the newly designed teaching areas from the adjacent busy road. The implemented solution includes a new section of the kindergarten, a covered outdoor classroom, two classrooms for the primary school, a dining hall for students, and the modification of the catering operation significantly increased the capacity of the original kitchen.
The architectural expression consists of simple white masses of façades, purposefully perforated with areas of windows in a regular grid at the location of the school classrooms, in contrast to the irregular free composition of window openings in the corridors, staircases, and auxiliary operations. The shifted mass of the second floor covers the entrance to the primary school and simultaneously directs visitors to other parts of the complex, while on the opposite side of the building, the original entrance is newly accentuated by the added structure of the outdoor classroom. The starkness of the façade is softened by elements of vertical trellises that serve as sunshades and visual dividers, unifying the original building with the newly designed section. The external material concept is complemented by exposed concrete of horizontal structures.
The composition of the interior spaces emphasizes visual connectivity with the changing natural scenery of the immediately adjacent former castle park and simultaneously opens views of the surrounding construction through other window areas. The outdoor trellises, with their play of light and shadow depending on the time of day and year, enliven the minimalist interior of the building, which is primarily composed of soft pastel colors complemented by furniture decor of natural birch.
The new mass of the extension, with its volume, closes and completes the entire building plot, with the necessary hours on the blind southern façade serving both its users and also as a landmark element within the connecting public space of the municipality.
The English translation is powered by AI tool. Switch to Czech to view the original text source.
1 comment
add comment
Subject
Author
Date
Veřejný prostor
Martin
04.12.24 03:36
show all comments


