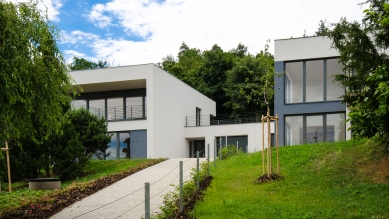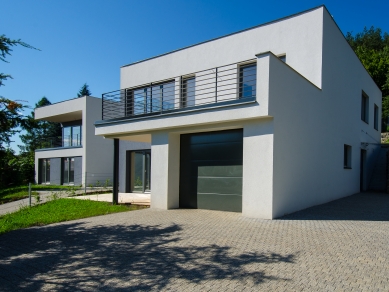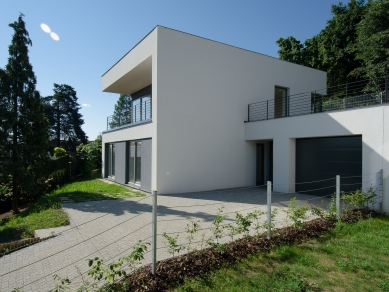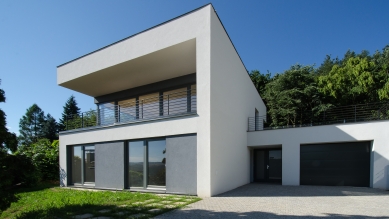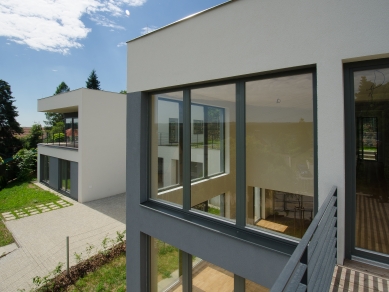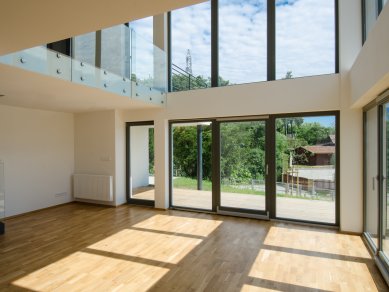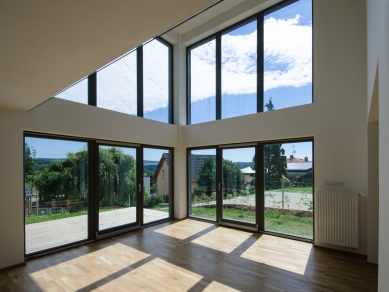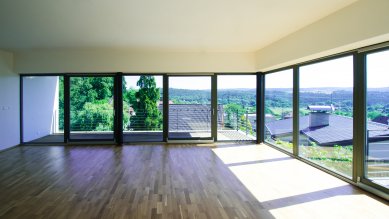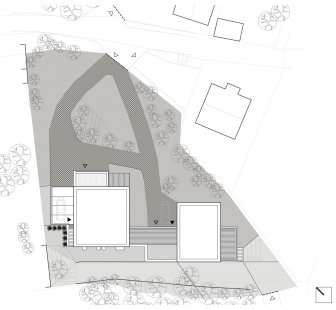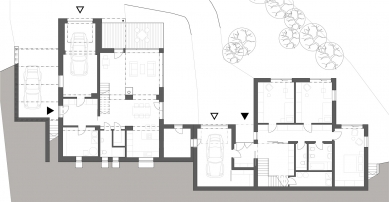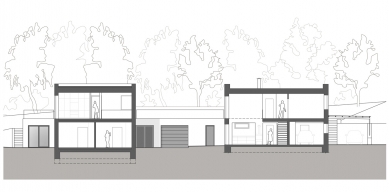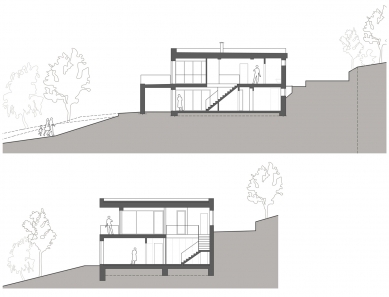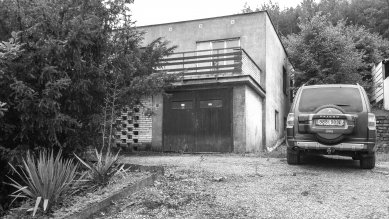
Two family houses in the Czech Republic

The investor's intention was to evaluate the potential of an abandoned family house from the 1970s, and especially the adjacent sloping land in the outskirts of the village of Česká.
The plot has a polygonal shape and lies on sloping terrain with problematic northeast orientation. Access to the sloping plot is possible from the northeast side at its lowest part. To the northwest and east, the plot is bordered by neighboring plots with already completed family houses and associated outbuildings. It is surrounded by a forest on the southwest side, and is demarcated by a local road on the northeast side. The sloping land limits sunlight exposure, but from the beginning, it offered opportunities for working with views of the surrounding landscape.
The subject of the project was the reconstruction of the existing building and the construction of another family house on the addressed land.
Both objects were to meet the investor's requirements with their architecture and function while also adhering to regulations in the proposed area.
The main problems of the existing family house were the low clear height of the ground floor, not very good orientation towards the cardinal points, and the technical condition and appearance of the building. The concept for the solution of the house focused on maximum illumination and sun exposure of the living rooms, along with a change in operational arrangement in terms of entry and functional zoning, as well as on modernizing the technical condition of the building and, last but not least, on clearly defining the massing and material solution of the building.
To create better lighting conditions in the interior space, new window openings were proposed on the southeast and southwest facades, and a passage through the ceiling structure above the newly positioned main living room was also designed. This maximally utilizes light from the glazed eastern corner and increases the clear height in part of the ground floor, which also helps to better define the hierarchy of the individual parts of the main living space.
The new building of the second family house was designed as a self-sufficient operational unit in the southeastern part of the plot. Given the maximum effort to utilize the highest parts of the land for views of the surrounding landscape, the main living zone is located at the level of the second floor, and the entire intent is accentuated by a glazed front wall, forming a dominant element of the common living space. The quiet zone with bedrooms is situated on the ground floor, which is also the entry level of the building. Access from individual bedrooms directly leads to the garden. The transition between the quiet and social part of the house is formed by an elevated entrance hall with a staircase.
The massing and material solution of both buildings respects the terrain configuration of the plot, the existing family house, orientation towards the cardinal points, and views of the landscape. The two-story white plastered blocks with glazed surfaces, unified in logical units using a gray hue of the facade, emerge from the single-story horizontal mass, which connects both while also separating the living parts from the operational spaces of the entrance and garage.
The plot has a polygonal shape and lies on sloping terrain with problematic northeast orientation. Access to the sloping plot is possible from the northeast side at its lowest part. To the northwest and east, the plot is bordered by neighboring plots with already completed family houses and associated outbuildings. It is surrounded by a forest on the southwest side, and is demarcated by a local road on the northeast side. The sloping land limits sunlight exposure, but from the beginning, it offered opportunities for working with views of the surrounding landscape.
The subject of the project was the reconstruction of the existing building and the construction of another family house on the addressed land.
Both objects were to meet the investor's requirements with their architecture and function while also adhering to regulations in the proposed area.
The main problems of the existing family house were the low clear height of the ground floor, not very good orientation towards the cardinal points, and the technical condition and appearance of the building. The concept for the solution of the house focused on maximum illumination and sun exposure of the living rooms, along with a change in operational arrangement in terms of entry and functional zoning, as well as on modernizing the technical condition of the building and, last but not least, on clearly defining the massing and material solution of the building.
To create better lighting conditions in the interior space, new window openings were proposed on the southeast and southwest facades, and a passage through the ceiling structure above the newly positioned main living room was also designed. This maximally utilizes light from the glazed eastern corner and increases the clear height in part of the ground floor, which also helps to better define the hierarchy of the individual parts of the main living space.
The new building of the second family house was designed as a self-sufficient operational unit in the southeastern part of the plot. Given the maximum effort to utilize the highest parts of the land for views of the surrounding landscape, the main living zone is located at the level of the second floor, and the entire intent is accentuated by a glazed front wall, forming a dominant element of the common living space. The quiet zone with bedrooms is situated on the ground floor, which is also the entry level of the building. Access from individual bedrooms directly leads to the garden. The transition between the quiet and social part of the house is formed by an elevated entrance hall with a staircase.
The massing and material solution of both buildings respects the terrain configuration of the plot, the existing family house, orientation towards the cardinal points, and views of the landscape. The two-story white plastered blocks with glazed surfaces, unified in logical units using a gray hue of the facade, emerge from the single-story horizontal mass, which connects both while also separating the living parts from the operational spaces of the entrance and garage.
The English translation is powered by AI tool. Switch to Czech to view the original text source.
0 comments
add comment


