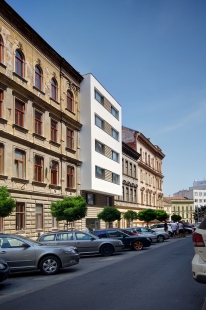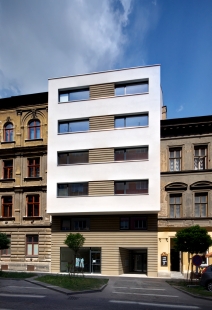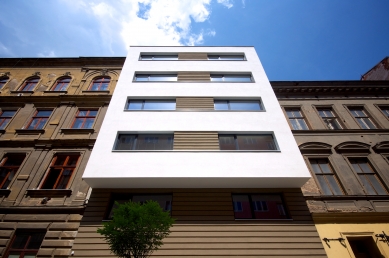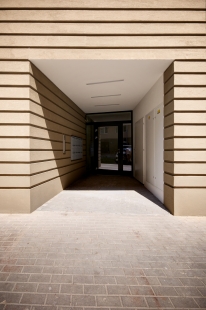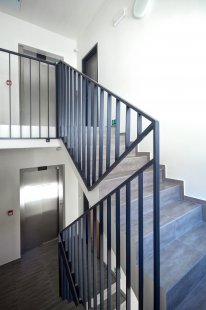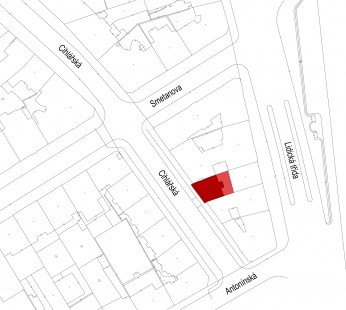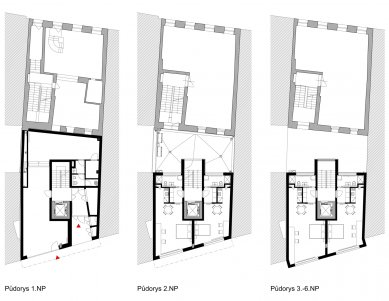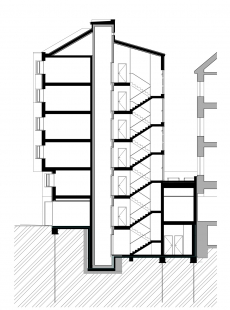
Apartment building Cihlářská 6

A pair of investors approached us for collaboration on the design, with whom we had already met in previous projects and implementations, including the reconstruction of a company headquarters, a private family house for a client, and also in connection with modifications to an older original house on Lidická Street in Brno. This property is located in an urban block on a parcel that extends through the inner courtyard into a gap oriented towards the opposite Cihlářská Street.
The investors decided to take advantage of this gap and invited us to prepare a proposal for a new residential building. A construction company, FRAMA, spol. s r.o., was already invited to collaborate at the outset, with which we had worked on previous joint realizations. This way, the project could begin to take shape from the initial sketches in close collaboration between the investor, architect, and construction contractor. This combination and head start later proved to be an important aspect of the entire preparation process and the efficiency of realization.
The standard brief at this location immediately revealed itself to be exceptional due to the variety of aspects influencing the design. A residential building with a maximum number of small apartments for transitional accommodation was to be designed in the gap with a width of about 10 meters and approximately the same depth, with the ground floor intended for commercial use and the possibility of connecting to the existing structure on Lidická Street. We all realized the complexity of the site, so the initial designs were primarily created for the purpose of orientational verification of spatial, area, and volumetric possibilities of the solutions concerning the stabilized territory and surrounding buildings, the feasibility of construction, the economics of realization, and the return on investment. Therefore, even at this stage, the intent was intensively consulted with specialists in building techniques, the building office for compliance with zoning conditions, fire safety references, the traffic inspectorate, and the regional hygiene station.
After several variations, the design stabilized on a solution containing a total of 10 small apartment units, rental space on the ground floor of 70 m², and a technical underground floor connected to the basement of the neighboring structure. A vertical communication core with a staircase and personal elevator was placed in the center of the building. In the 2nd to 6th floors, two 1+kk category apartments with an area of 30-35 m², featuring an entrance hall, living space with a kitchenette, and a separate bathroom, were designed. All living rooms and sanitary facilities are naturally illuminated and ventilated. The building's amenities include a cleaning room, a space for storing bicycles or strollers, and a recessed vestibule for the storage of municipal waste containers. The apartment storages are situated in the unused basement of the building on Lidická Street for spatial reasons.
The mass of the building emerges from the given site and surrounding buildings. The height of the cornice and the shape of the gable roof connect to the neighboring structures. The projecting element from the main street facade in the form of a risalit was borrowed from the original houses in Cihlářská Street and was advantageously utilized for our solution. This element, besides its aesthetic function, helped to increase the floor area of individual apartments. The risalit projecting from the third floor speaks to the street with a clean expression of white mass framed by rows of strip windows. In contrast, the base part of the building is intentionally elevated, colored in an earthy shade of plaster, and complemented by a prominent horizontal profiling referring to the bossages of the bases of surrounding structures in the original development. This colorful and plastic element was also used on the inter-window pillars of the strip windows. The bossage also extends into the deep vestibule before the entrance doors, creating a covered entry space for placing the intercom panel, mailboxes, a space for household waste, and access to building connections.
From the first proposal to completion, everything was addressed with an emphasis on maximum spatial efficiency while maintaining functionality. All built-in furniture was authorially designed in the form of wardrobes, kitchen units, sanitary appliances, built-in devices, and lighting. This resulted in an unusually designed staircase railing during the realization.
Already a month before the completion of the construction, all apartments were reserved by tenants, and our collaboration continued in the form of proposing and overseeing the interior and the design manual for the first tenant of the commercial unit on the ground floor.
The investors decided to take advantage of this gap and invited us to prepare a proposal for a new residential building. A construction company, FRAMA, spol. s r.o., was already invited to collaborate at the outset, with which we had worked on previous joint realizations. This way, the project could begin to take shape from the initial sketches in close collaboration between the investor, architect, and construction contractor. This combination and head start later proved to be an important aspect of the entire preparation process and the efficiency of realization.
The standard brief at this location immediately revealed itself to be exceptional due to the variety of aspects influencing the design. A residential building with a maximum number of small apartments for transitional accommodation was to be designed in the gap with a width of about 10 meters and approximately the same depth, with the ground floor intended for commercial use and the possibility of connecting to the existing structure on Lidická Street. We all realized the complexity of the site, so the initial designs were primarily created for the purpose of orientational verification of spatial, area, and volumetric possibilities of the solutions concerning the stabilized territory and surrounding buildings, the feasibility of construction, the economics of realization, and the return on investment. Therefore, even at this stage, the intent was intensively consulted with specialists in building techniques, the building office for compliance with zoning conditions, fire safety references, the traffic inspectorate, and the regional hygiene station.
After several variations, the design stabilized on a solution containing a total of 10 small apartment units, rental space on the ground floor of 70 m², and a technical underground floor connected to the basement of the neighboring structure. A vertical communication core with a staircase and personal elevator was placed in the center of the building. In the 2nd to 6th floors, two 1+kk category apartments with an area of 30-35 m², featuring an entrance hall, living space with a kitchenette, and a separate bathroom, were designed. All living rooms and sanitary facilities are naturally illuminated and ventilated. The building's amenities include a cleaning room, a space for storing bicycles or strollers, and a recessed vestibule for the storage of municipal waste containers. The apartment storages are situated in the unused basement of the building on Lidická Street for spatial reasons.
The mass of the building emerges from the given site and surrounding buildings. The height of the cornice and the shape of the gable roof connect to the neighboring structures. The projecting element from the main street facade in the form of a risalit was borrowed from the original houses in Cihlářská Street and was advantageously utilized for our solution. This element, besides its aesthetic function, helped to increase the floor area of individual apartments. The risalit projecting from the third floor speaks to the street with a clean expression of white mass framed by rows of strip windows. In contrast, the base part of the building is intentionally elevated, colored in an earthy shade of plaster, and complemented by a prominent horizontal profiling referring to the bossages of the bases of surrounding structures in the original development. This colorful and plastic element was also used on the inter-window pillars of the strip windows. The bossage also extends into the deep vestibule before the entrance doors, creating a covered entry space for placing the intercom panel, mailboxes, a space for household waste, and access to building connections.
From the first proposal to completion, everything was addressed with an emphasis on maximum spatial efficiency while maintaining functionality. All built-in furniture was authorially designed in the form of wardrobes, kitchen units, sanitary appliances, built-in devices, and lighting. This resulted in an unusually designed staircase railing during the realization.
Already a month before the completion of the construction, all apartments were reserved by tenants, and our collaboration continued in the form of proposing and overseeing the interior and the design manual for the first tenant of the commercial unit on the ground floor.
The English translation is powered by AI tool. Switch to Czech to view the original text source.
5 comments
add comment
Subject
Author
Date
fasáda
Adam Bitljan
11.05.17 09:42
denní světlo?
vok
11.05.17 09:03
jadro
Peter Koman
11.05.17 02:14
...
Daniel John
12.05.17 10:09
...
Klára Zvěrevová
13.05.17 04:10
show all comments


