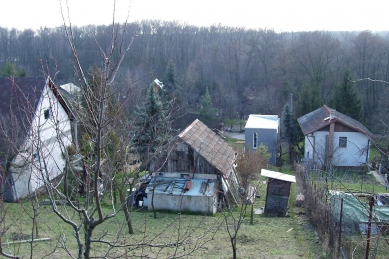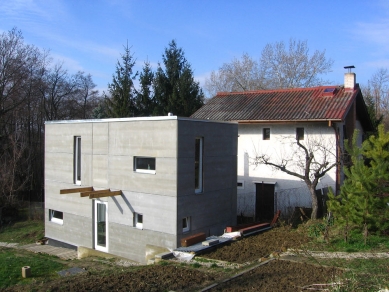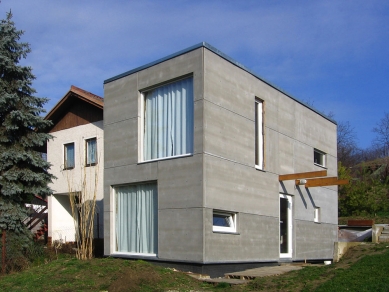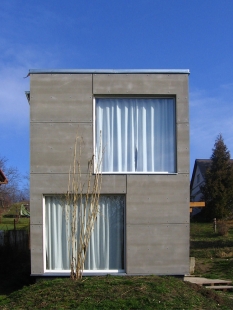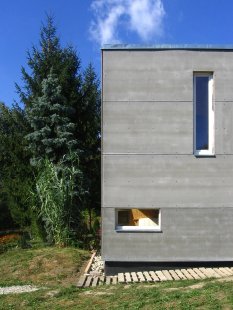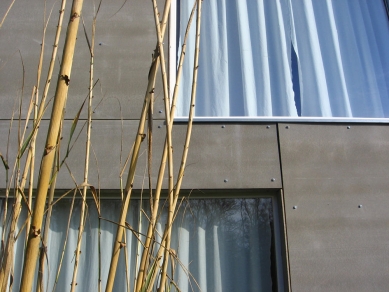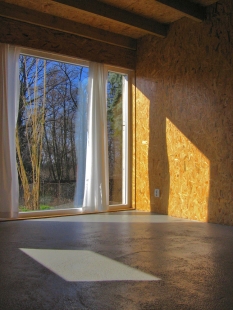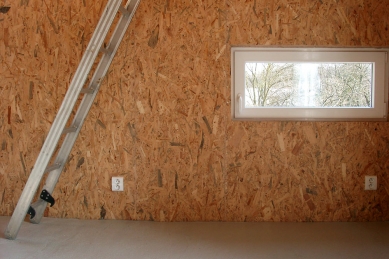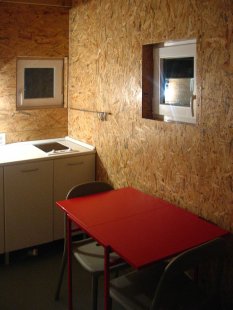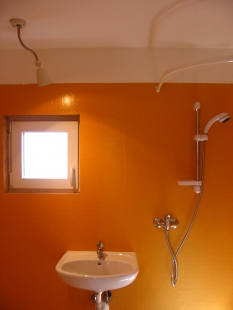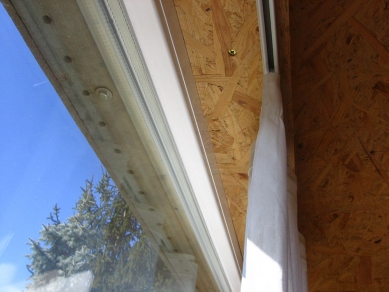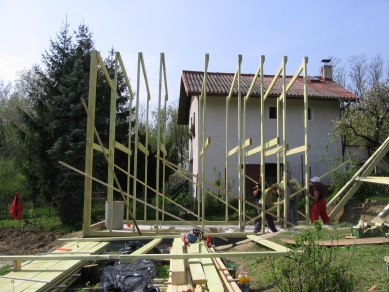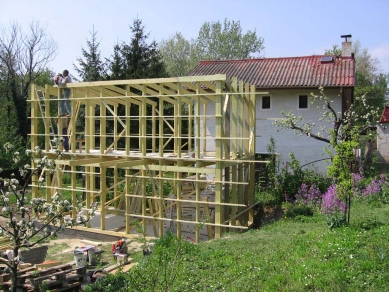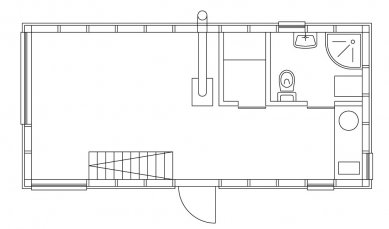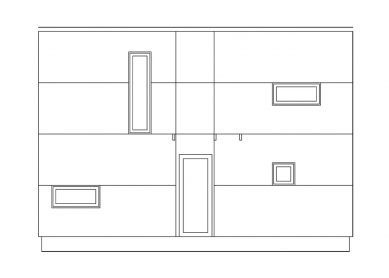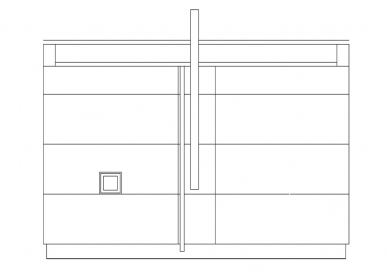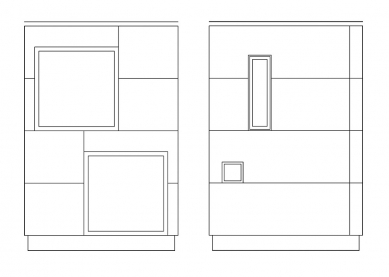
Montovaná chata in Bernolákovo

Sincere house
Sincere is the process. The process is paramount. It has been influenced by price, options, and efficiency. The prefabricated house could be built by one to five people, using materials that they bought, transported, assembled, and used themselves. The construction process had to be feasible in phases. Apart from laying the foundation, raising, and closing the roof, it could be built in small parts on weekends and after work. The location on the plot is the highest point accessible by a truck. Sincere is the construction. Every element has a pragmatic role. The function of each element is revealed. Each element fulfills the role for which it was originally intended. The exterior cement-bonded particle board cladding, in its simplest form, covers the ventilated structure; the interior cladding made of OSB boards serves a static function. The transverse bracing is provided by the floor of the 2nd floor, thus the beams of the frames are exposed on the ceiling of the 1st floor without a ceiling finish. The stove is in the center of the room, the flue is in the space. It does not use camouflage. Elements are not mixed. The wall is load-bearing/protective, elements are placed on its surface – elements that belong on the surface. Surface-mounted lights, freestanding stoves, kitchen cabinets on legs, minimax. Sincere is the price. The aesthetics of the elements show low costs. No element is exclusive. There is a prevailing price harmony. Plastic windows, simple white switches, standard sanitary fittings, cheap light fixtures. Sincere is the dimension, scale, and the very existence of the house. It acknowledges that this way of living is necessary in precisely this size, in this place, and in this manner. Minimum dimensions for one and a half persons, size, and location of the weekend cottage. Sincere is the shape. It originates from a multitude of pragmatic decisions. The windows are arranged into construction modules and cladding modules – minimal intervention in the structure, minimal waste. Large windows face south, small ones face north and towards the arrival of guests. Opening windows provide cross ventilation, while the rest are fixed. Sincere are the details. They do not attempt to hide the natural construction process. They utilize it. Windows and reveals are fixed directly into the load-bearing structures; the awning brackets form projecting ceiling beams.Idealistic house
Idealistic is the process. The process is paramount. It has been influenced by a sense of responsibility towards the environment, an effort to avoid unnecessary convention, and to assemble a house from a kit. The prefabricated house has almost no waste; the construction site is clean and usable. It almost exclusively employs hobby tools. Many processes can be performed by one person. The location is advantageous for neighbors and the most attractive peak of the plot is left accessible for further development. Idealistic is the construction. Pragmatic elements are selected to be aesthetic and to reveal their function. Each element fulfills the role it was originally intended for. If the exterior cement-bonded particle board cladding did not look hard and rough, was not installed with screws with large heads, and if the interior OSB boards did not have a beautiful texture, did not feel soft, and did not smell pleasant, they would certainly not have been used. The stove takes the position of the television; the chimney is not masonry but stainless steel, attached to the façade. Camouflage is not possible. Mixing elements is not possible. The wall must be load-bearing; elements must be placed on its surface because that is where they belong. Interior elements are austere, raw, and unequivocal – just like the entire house. They are placed on the surface so that they can compete with it. Idealistic is the price. The aesthetics of the elements are deliberately chosen to incur low costs. Exclusive elements would disrupt the aesthetic harmony. White window frames, white switches, light fixtures, cheap sanitary fittings, concrete screed floors, vinyl bathroom flooring and cladding are not just a necessity-driven virtue; they are an aesthetic intention. Idealistic is the dimension, scale, and the very existence of the house. Size (smallness), place, and manner influence the way of life. Roughness provokes constant change; intimacy breeds discipline. Vegetables are grown in the garden. Idealistic is the shape. It arises from a multitude of intuitive decisions. Windows are arranged according to views and the presumed position of the user – low sills and reveals for seated viewing, narrow windows with programmed views. Large windows direct towards a clear and quick view from the hill; the view from small windows requires concentration. The exterior composition is not random – it has a clear aesthetic purpose. Contact with the exterior is segregated. Opening windows provide physical contact, while fixed ones provide visual contact. Idealistic are the details. The construction process has been chosen to ensure that the details are clean and natural. Reveals align with the cladding, ventilation openings above the lintels create a visual grid, and the joints of the exterior cladding provide scale, with screws as details.The prefabricated cottage in Bernolákovo is published in the current issue of the magazine Projekt 01/2007. The text is authored by Ján Pernecký.
only the most basic data from the author:
• Project: 2004
• Realization: 2005-06
• Location: SW slope, gardening area, Bernolákovo, 15 km from Bratislava, 48°12'19''N; 17°16'37''E
• Plot: 1400 m²
• Built area: 25 m²
• Floor area: 40 m², 2 floors
• Enclosed space: 100 m³
• Costs: approx. 500,000 Sk / 415,000 CZK
• Working team: 1-5 pcs, expert collaboration: water, electricity, plumbing, truck driver, each vendor of used materials as an expert advisor
• Most important technical assistance: cordless screwdriver with 1h battery life and several thousand screws
• Main working hours: Saturday, Sunday
• Total amount of waste during construction: 0.5 m³
• Utilities: electricity: public source, water: well, sewage: commonly available domestic treatment plant.
• Load-bearing structure: 4 pcs wooden beams 150/50 screwed into frames with bulldogs. Number of frames 12.
• Cladding: cement board 10mm //210Sk/m2
• Interior cladding: OSB board, acrylic matte lacquer //180Sk/m2
• Cut: cement board + hydrophobic spray, air, membrane, thermal insulation 200mm, vapor barrier, OSB + acrylic lacquer
• Roof covering: galvanized sheet metal, standing seam
• Windows: fixed / opening plastic white
• Floor: 1st floor concrete screed, 2nd floor OSB board
• Heating: electric underfloor heating / 10,000Sk, fireplace stove 8,500Sk, flue 2,500Sk, stainless steel chimney 38,000Sk / 20min installation
Instructions
1. Gentle slope. Hand-dug trench. Foundation strip 800mm deep, concrete slab 7x3.5m. Utilities.
2. A wooden beam 150x100mm (like a wall plate) is screwed around the slab. The pattern of load-bearing frames on it. All load-bearing frames are assembled one by one on the pattern and set aside among strawberries and flowers.
3. Frames are lifted one by one and screwed to the wall plate. Around them, horizontal battening is nailed; on the floor above, OSB boards are screwed to beams as the basis for the future floor. The details would bore.
4. Finished solid cage. Window and stair openings. At the same time, the roof, underneath a vapor barrier, and above an inserted thermal insulation covered with a membrane, counter-battening. Battening with large-format wood chips - 8 panels. Electrical installations.
5. Windows. Ground floor: 2x2m fixed to the south, low like a second TV, 2x small in the kitchen, 1x small in the bathroom. First floor: new views – windows were added and dimensions changed; 2x2m fixed, 2x French, and 1x with lowered sill for sitting or sleeping.
6. Wrapping with insulation. OSB boards screwed from the inside, outside a vertical load-bearing grid for the ventilated façade. Plumbing work: roof, sills, downspouts, and bottom gutter strip. Cetris screwed with regular screws into wood with a rubber washer. Exterior reveals: screwed Cetris. Interior reveals: OSB boards laid and screwed into PUR foam.
7. Interior partitions built from fired bricks. Two reasons: 1. Wooden constructions do not accumulate heat. Concrete screed and brick as accumulation material. 2. Lime in the plaster acts as a traditional disinfectant, improving indoor climate. Bathroom: PVC flooring rolled out around the perimeter and glued to the walls. Sanitary fittings. Exceptionally, drywall was used in humid conditions.
8. Floor on the ground floor. Thermal insulation, A400H, 50mm concrete screed with electric heating, coating. Concrete floor in winter is a direct source of heat; in summer, it provides coolness.
9. Floor on the first floor. Foam under parquet laid on a fixed load-bearing OSB board (23mm) and on it an 8mm OSB board tongue-and-groove, acrylic floor matte environmentally friendly lacquer. That is, the total thickness of the floor is 33mm + 150mm visual beams.
Note
The above may not comply with building principles, procedures, and standards. The process is based on the empirical experiences of all involved. I apologize to those less heard.
Why this way
What price does a 40m² apartment have? What value does it have?
A low budget and personal responsibility (involvement) for quality at all stages (impulse, design, realization, usage, demolition) is the reason for the effort to minimize the number and amount of materials used (even the composition is often conditioned by a waste-free solution), thereby minimizing detail. The choice of materials that are easily accessible, easy to process, low-cost (from 10 to 262Sk/m²), lightweight, without the need for demanding additional surface treatment, and health and environmentally safe but sufficiently appealing for the occupant.
The English translation is powered by AI tool. Switch to Czech to view the original text source.
115 comments
add comment
Subject
Author
Date
naj haluskovejsi
Muka
26.03.07 12:16
pekne
fikfik
29.03.07 09:31
skvele
mtsimon
30.03.07 09:49
susedi
Michal Just
30.03.07 06:35
hej
hej
30.03.07 08:16
show all comments


