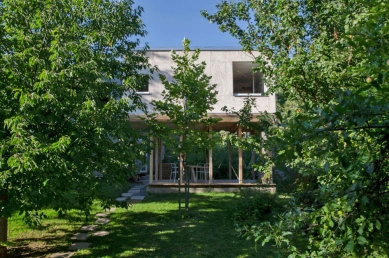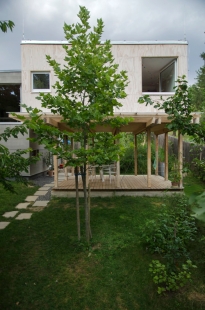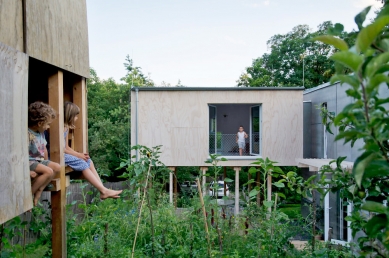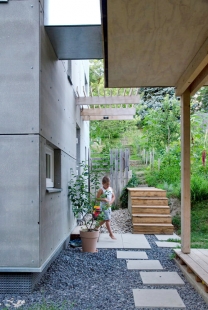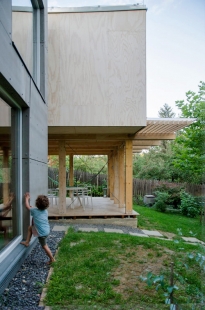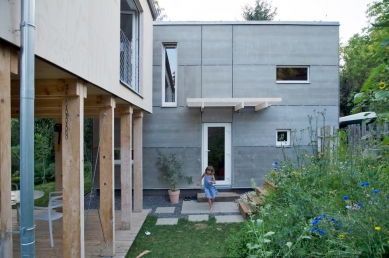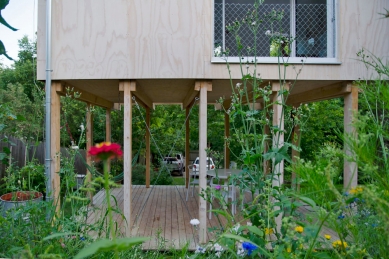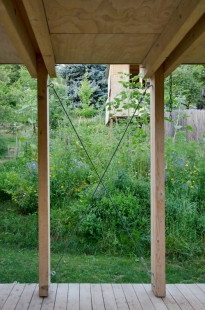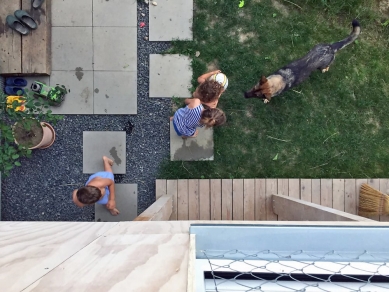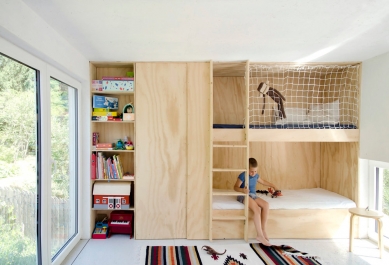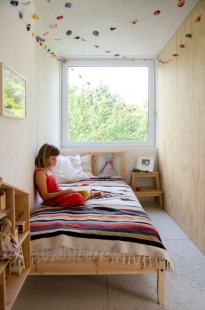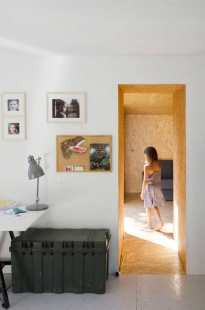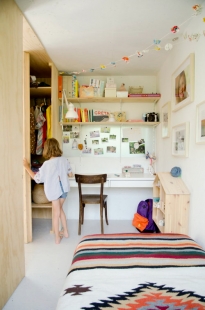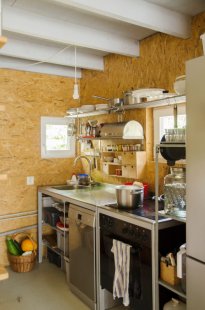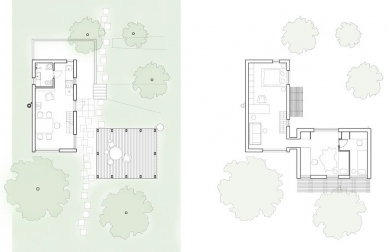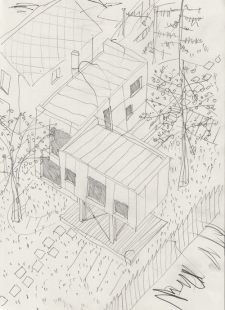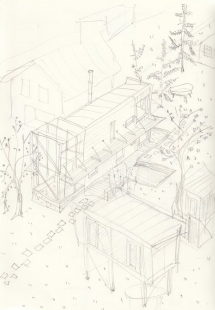
Home 3.0

Montovaná chata in Bernolákovo from 2005 is growing. Weekend relaxation is turning into permanent occupancy. The garden community is one of the few locations in the village that is not affected (yet) by small plots, high fences, and a sea of bungalows with not a single tall tree. A family with three children inhabits the garden for the last breath of the countryside. Fruit trees, vegetable beds, poultry, darkness at night...
The cottage urgently needed an extension. The new annex is only for the children. At the beginning of the design, the conditions were clearly set:
1. Preserve the architecture of the original cottage
2. Obtaining a covered terrace is a bonus
3. The garden must remain free; the house should not divide it
4. The extension must be buildable by two people
5. The house must be habitable during construction
The nearly independent mass on wooden pillars is the answer:
1. The original cottage is untouched; the masses are separated. The shape and expression are intentionally different. Elevating it into the air was key.
2. The terrace gained in this way under the extension has shade and perfect ventilation. The slats from the south shade the entire area in the summer months.
3. The children’s “wing” in the air allows the garden to flow across the slope.
4. The wooden construction and subsequently smaller and lighter building elements allowed for self-construction.
5. The very connection of the structures ensures their individuality even in the future. The work on the joint took 13 hours.
On the ground floor, there is a kitchen with a dining area, hygiene facilities, and a fire. Upstairs, there is a TV room and the parents' bedroom. The new section has 3 smaller windows facing south for the children's rooms. From the north, there is a French window for ventilation and a view of the garden's slope. The annex is divided into two rooms by a wooden wall 85cm thick. The wall serves as a bed, library, and wardrobe. A small house, small diverse rooms that grow into the garden.
The cottage urgently needed an extension. The new annex is only for the children. At the beginning of the design, the conditions were clearly set:
1. Preserve the architecture of the original cottage
2. Obtaining a covered terrace is a bonus
3. The garden must remain free; the house should not divide it
4. The extension must be buildable by two people
5. The house must be habitable during construction
The nearly independent mass on wooden pillars is the answer:
1. The original cottage is untouched; the masses are separated. The shape and expression are intentionally different. Elevating it into the air was key.
2. The terrace gained in this way under the extension has shade and perfect ventilation. The slats from the south shade the entire area in the summer months.
3. The children’s “wing” in the air allows the garden to flow across the slope.
4. The wooden construction and subsequently smaller and lighter building elements allowed for self-construction.
5. The very connection of the structures ensures their individuality even in the future. The work on the joint took 13 hours.
On the ground floor, there is a kitchen with a dining area, hygiene facilities, and a fire. Upstairs, there is a TV room and the parents' bedroom. The new section has 3 smaller windows facing south for the children's rooms. From the north, there is a French window for ventilation and a view of the garden's slope. The annex is divided into two rooms by a wooden wall 85cm thick. The wall serves as a bed, library, and wardrobe. A small house, small diverse rooms that grow into the garden.
TOITO architects
The English translation is powered by AI tool. Switch to Czech to view the original text source.
0 comments
add comment


