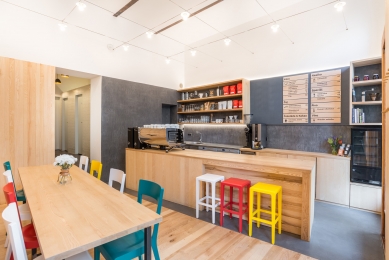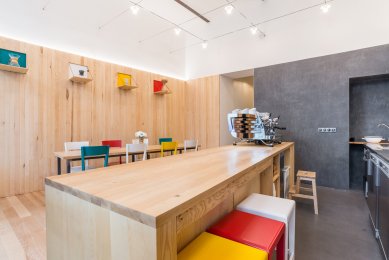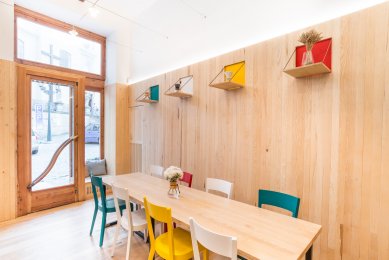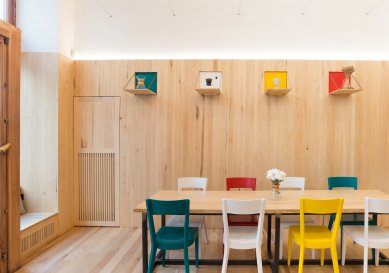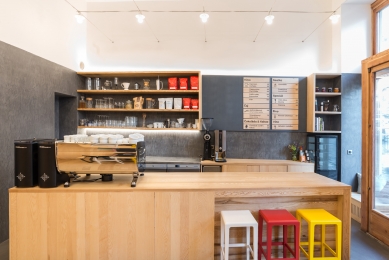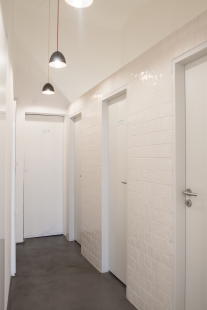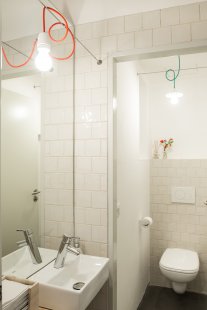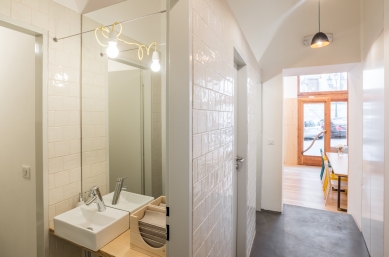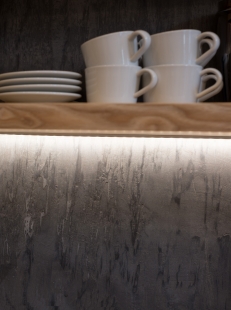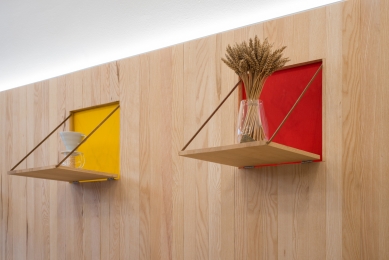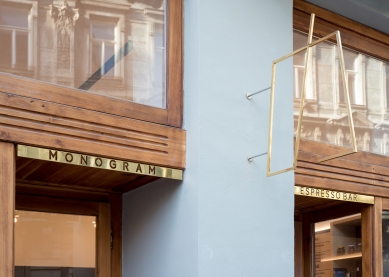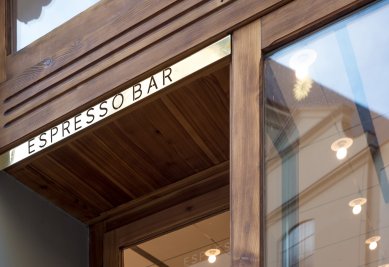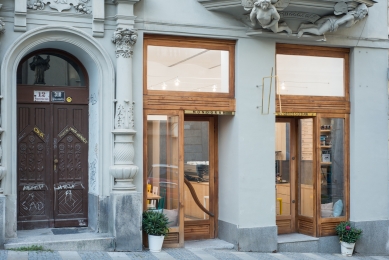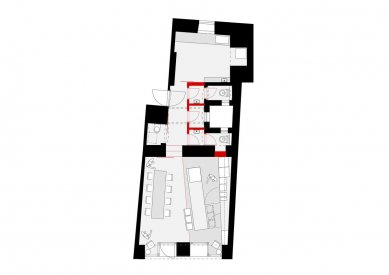
Monogram espresso bar

The daily espresso bar was designed in a listed building on Kapucínské náměstí in the city center of Brno. The dominant element in the interior is the material division of two conceptual parts - seating for visitors and coffee preparation with potential presentation. Both parts are addressed with contrasting materials (wood and plaster), intertwining and connecting with each other. A large standalone bar serves both presentation and preparation purposes, part of which can also be utilized for double-sided bar seating. This seating allows for an increase in the number of places, as well as drawing the visitor into the center of the action during coffee preparation. One large "family" table is situated in the second part of the room. The visitor area is lined with wooden paneling to the height of the display windows, and the floor is also wooden. Several foldable doors are designed into the paneling, functioning as exhibition shelves. Two seating areas are designed in the form of wooden platforms and in the display windows, which serve as storage space, for hanging coats, or placing daily newspapers. A grid with steel cables and custom-designed atypical lights for the espresso bar is placed in the ceiling. This grid also serves for hanging presentations or exhibits.
studio AEIOU
The English translation is powered by AI tool. Switch to Czech to view the original text source.
0 comments
add comment


