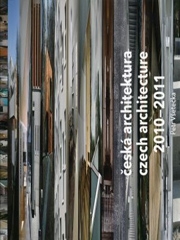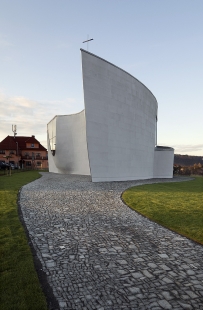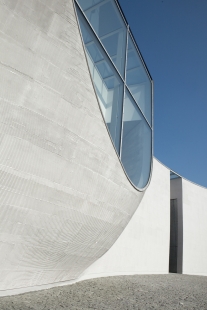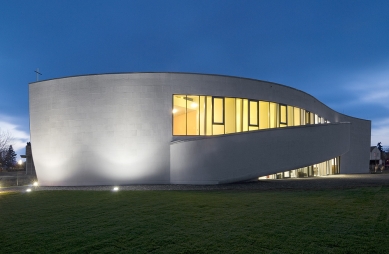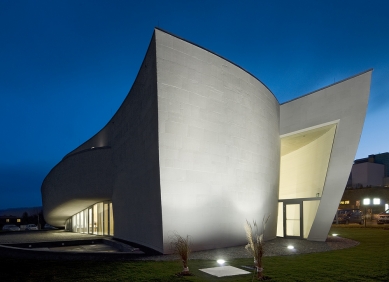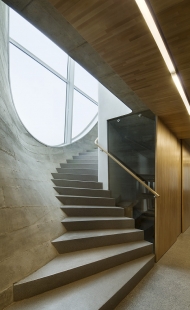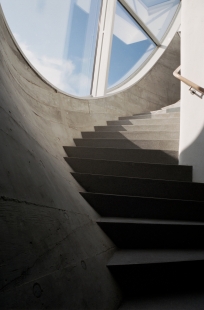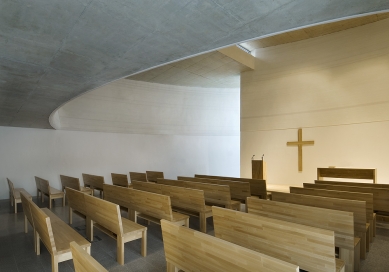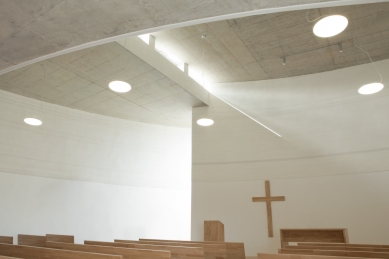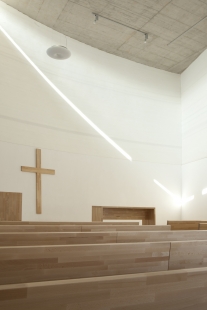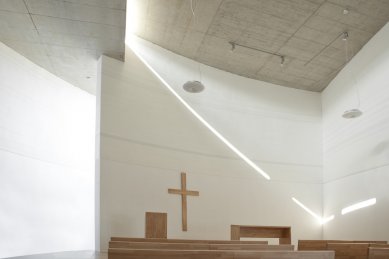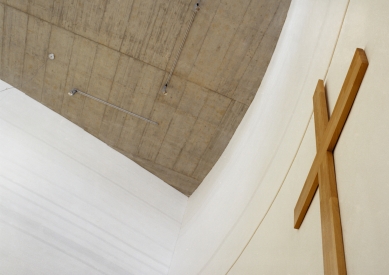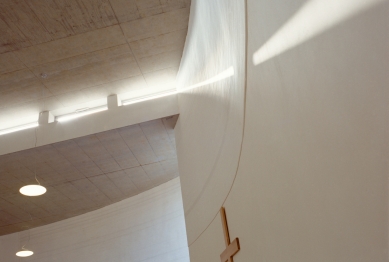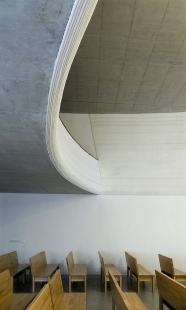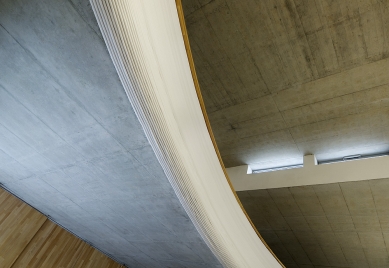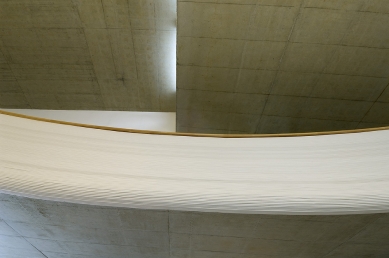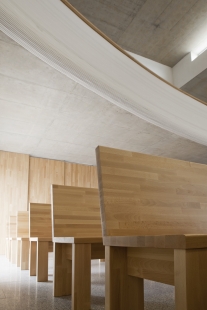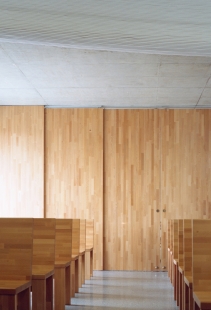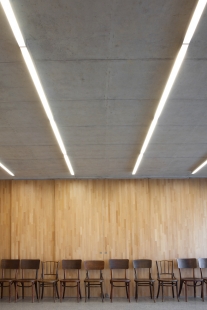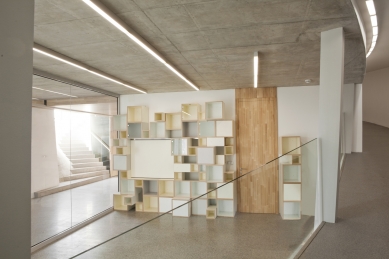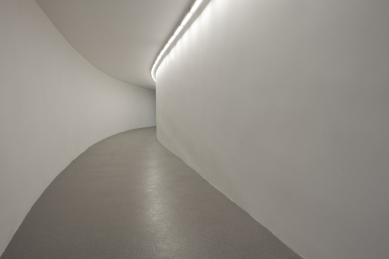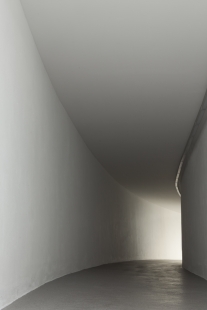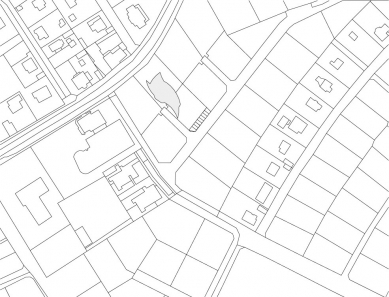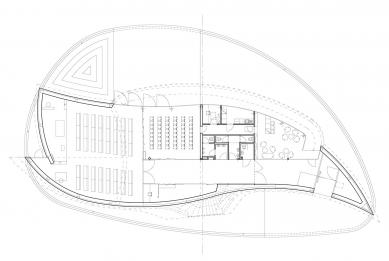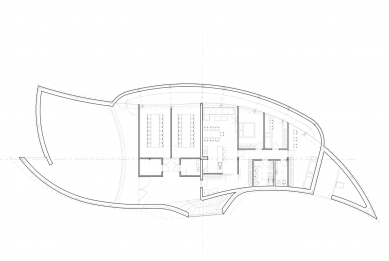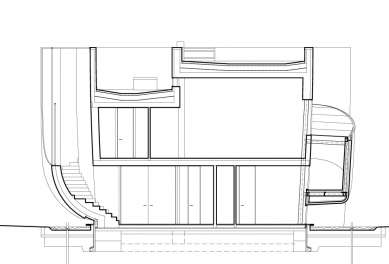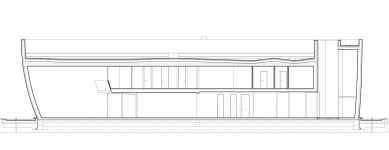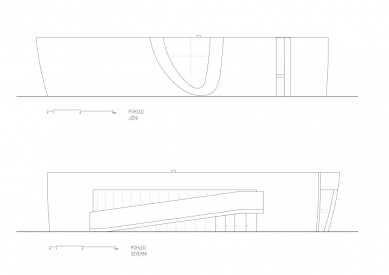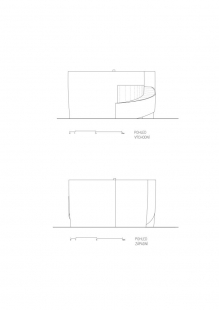
Church of the Brethren Prayer House in Černošice

"The new church in Černošice is white as a duvet, pointed and yet rounded like angel wings, its surface is textured, just like feathers, ribbed like a ski slope in the morning, it is like a dove and at the same time a penguin, they say it's also a ship, but I know nothing about that. It is a masonry vault turned to the sky like a vessel for rain, where the little concrete we used is visible for clarity. Just as baroque is shaped by the endless river of bricks flowing in all directions, the Černošice church is its, in a way, opposite – a sophisticated brick shell. It is not just a house of prayer, but also a home of great brotherhood."
The building is designed with a load-bearing structure consisting of a classic wall-bearing system made of fired ceramic blocks, combined with the use of load-bearing columns made of monolithic reinforced concrete. The partition structures are also classical masonry made of autoclaved aerated concrete blocks.
The horizontal structures of the ceiling above the ground floor and the roof are designed as monolithic reinforced concrete slabs. The building is designed as a monoblock with a flat roof.
On the ground floor, there is the main hall and additional facilities for the congregation's meetings – a clubroom, a pastor's office, a space for public internet, and hygienic facilities.
On the second floor, which is not intended for public access, the pastor's apartment and technical spaces are situated.
Zdeněk Fránek
The building is designed with a load-bearing structure consisting of a classic wall-bearing system made of fired ceramic blocks, combined with the use of load-bearing columns made of monolithic reinforced concrete. The partition structures are also classical masonry made of autoclaved aerated concrete blocks.
The horizontal structures of the ceiling above the ground floor and the roof are designed as monolithic reinforced concrete slabs. The building is designed as a monoblock with a flat roof.
On the ground floor, there is the main hall and additional facilities for the congregation's meetings – a clubroom, a pastor's office, a space for public internet, and hygienic facilities.
On the second floor, which is not intended for public access, the pastor's apartment and technical spaces are situated.
The English translation is powered by AI tool. Switch to Czech to view the original text source.
9 comments
add comment
Subject
Author
Date
!!!
ZM
16.12.10 02:11
Katolíci by se měli inspirovat...
Jana Rejsková
16.12.10 08:23
Katolíci by se měli inspirovat...?
Dr. Lusciniol
16.12.10 03:12
Perla
PK
16.12.10 06:10
Vlnobití
Vích
16.12.10 08:47
show all comments


