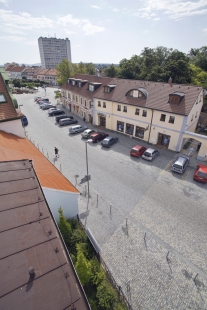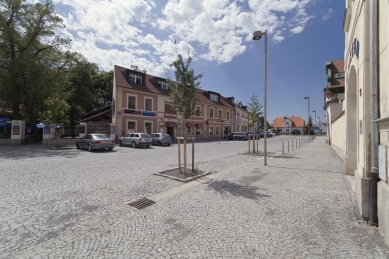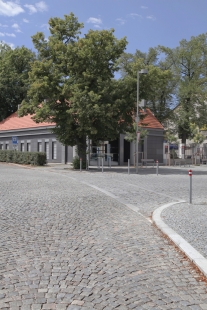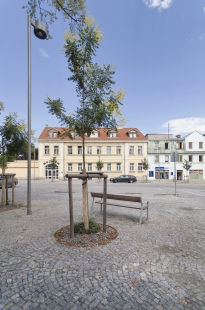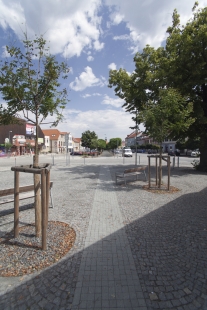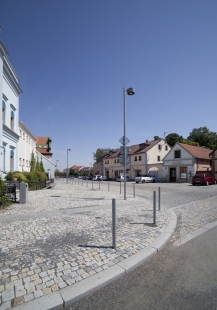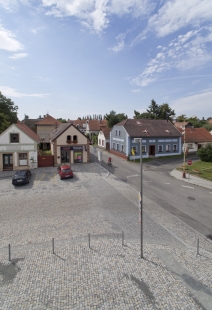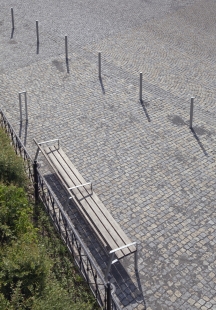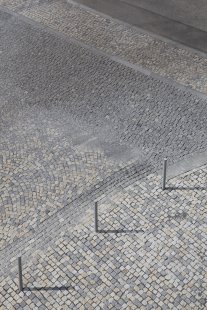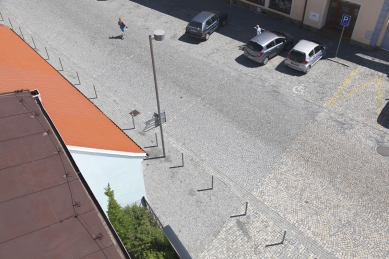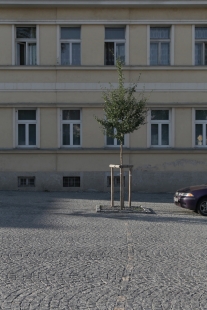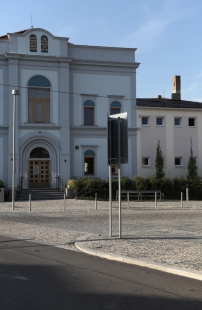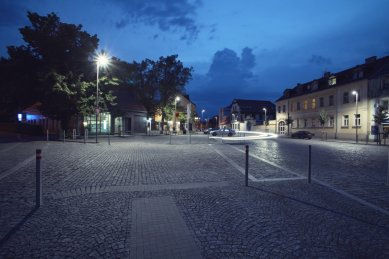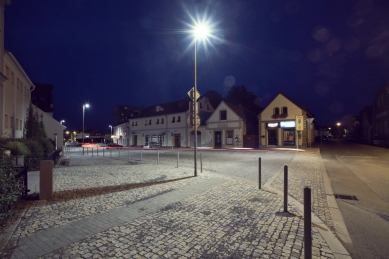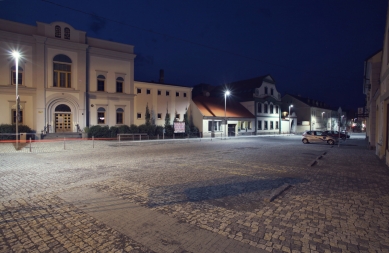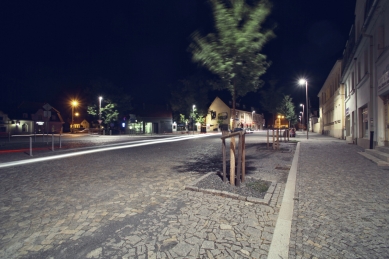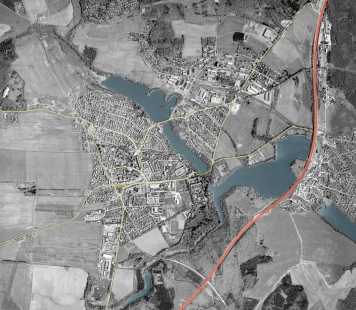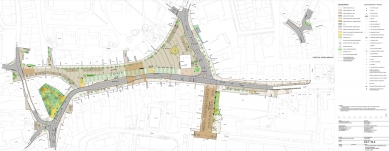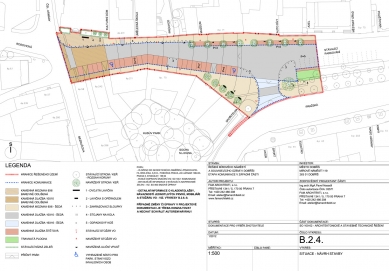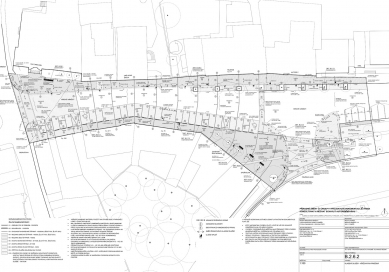
Peace Square in Dobříš - Western Stage

FAM Architects won a public architectural competition in 2007 with the concept of the entire urban complex of Mírové náměstí in Dobříš, which gradually expanded into an urban-traffic vision of the broader center of the municipality. The western phase realized in 2012 is part of the overall project.
Mírové náměstí is the social, commercial-administrative, cultural, and spiritual heart of the city. The expansive area, compared to the squares of other cities, has been organically shaped since the Middle Ages, creating a kind of "set of spaces" composed of several separate places. One of these spaces is the vicinity of the former synagogue (now a cultural house) and the city museum in the western part of the square. The opposite side of the space is formed by a spiraled block of buildings surrounding the intimate park of J. Hus. The boundary of the public space consists of poetic constructions of a small-town to village character, which intertwines with the hard urban interventions from the 1970s.
The aim of the solution is to develop the potential of the central space of the city as a place for staying, a generous urban "living room," balancing all its functional components.
The key tool for successful resolution is optimizing the traffic solution with an emphasis on mitigating the negative impacts of automobile traffic. The western part of the square is addressed as a traffic zone with a limited speed and unification of the levels of sidewalks and roadway. The slowing of automobile traffic is also supported by optimizing the width of the roadway and sensitively shaping curves and intersections. Automobile traffic, including parking spaces, is clearly defined and organized with the help of bollards and stone parking stops.
Pedestrian traffic is given a priority position. The design observes important pedestrian routes and connections in the addressed area. The unified height level of surfaces and the introduction of a traffic zone allow for free movement of pedestrians. Sidewalk areas are significantly enlarged at the expense of the roadway, especially around the cultural house and in front of the corner building of the savings bank, following the western end of the historic Alejka.
The traffic concept is emphasized by the architectural and material solution of the surfaces. The significant dominant feature of the cultural house is honored with a colorful "carpet" made of yellow-gray granite cubes. Both sides of the square are symbolically connected by continuous "silo lines" made of two-tone cubes of the same color shade. The main body of the roadway is paved with gray granite cubes from the nearby Kozárovický quarry. The same material but in a smaller cube size is used for the sidewalk areas. Some of the existing smoothed stone cubes have been recycled back in the eastern part of the addressed area, where the highest traffic load occurs. Parking spaces consist of aggregated paving laid "wildly."
The green concept is developed with the awareness of added value primarily for future generations, as the expected outcome will occur only after decades. The northern part of the square, attacked by the midday sun, is complemented by a row of hawthorns connecting to the mature specimens at the opposite end of the square. A group of illuminators on the opposite side of the square ends the visual axis of the historic acacia Alejka. At the entrance to the square from Pražská street, a dominant sorbus is planted, which concludes the Alejka and forms a kind of gateway to the square together with a nearby linden tree. The building of the cultural house is accentuated by a trio of columnar hornbeams.
The stone surface of the square is complemented by contemporary urban furniture made of painted steel in combination with durable wood. The entirely new concept of public lighting involves a greater number of lower masts, which correspond to the scale of the surrounding buildings. The directed light is designed to illuminate not only the roadway but also the lower parts of the adjacent buildings, clearly defining the organic space of Mírové náměstí at night.
Mírové náměstí is the social, commercial-administrative, cultural, and spiritual heart of the city. The expansive area, compared to the squares of other cities, has been organically shaped since the Middle Ages, creating a kind of "set of spaces" composed of several separate places. One of these spaces is the vicinity of the former synagogue (now a cultural house) and the city museum in the western part of the square. The opposite side of the space is formed by a spiraled block of buildings surrounding the intimate park of J. Hus. The boundary of the public space consists of poetic constructions of a small-town to village character, which intertwines with the hard urban interventions from the 1970s.
The aim of the solution is to develop the potential of the central space of the city as a place for staying, a generous urban "living room," balancing all its functional components.
The key tool for successful resolution is optimizing the traffic solution with an emphasis on mitigating the negative impacts of automobile traffic. The western part of the square is addressed as a traffic zone with a limited speed and unification of the levels of sidewalks and roadway. The slowing of automobile traffic is also supported by optimizing the width of the roadway and sensitively shaping curves and intersections. Automobile traffic, including parking spaces, is clearly defined and organized with the help of bollards and stone parking stops.
Pedestrian traffic is given a priority position. The design observes important pedestrian routes and connections in the addressed area. The unified height level of surfaces and the introduction of a traffic zone allow for free movement of pedestrians. Sidewalk areas are significantly enlarged at the expense of the roadway, especially around the cultural house and in front of the corner building of the savings bank, following the western end of the historic Alejka.
The traffic concept is emphasized by the architectural and material solution of the surfaces. The significant dominant feature of the cultural house is honored with a colorful "carpet" made of yellow-gray granite cubes. Both sides of the square are symbolically connected by continuous "silo lines" made of two-tone cubes of the same color shade. The main body of the roadway is paved with gray granite cubes from the nearby Kozárovický quarry. The same material but in a smaller cube size is used for the sidewalk areas. Some of the existing smoothed stone cubes have been recycled back in the eastern part of the addressed area, where the highest traffic load occurs. Parking spaces consist of aggregated paving laid "wildly."
The green concept is developed with the awareness of added value primarily for future generations, as the expected outcome will occur only after decades. The northern part of the square, attacked by the midday sun, is complemented by a row of hawthorns connecting to the mature specimens at the opposite end of the square. A group of illuminators on the opposite side of the square ends the visual axis of the historic acacia Alejka. At the entrance to the square from Pražská street, a dominant sorbus is planted, which concludes the Alejka and forms a kind of gateway to the square together with a nearby linden tree. The building of the cultural house is accentuated by a trio of columnar hornbeams.
The stone surface of the square is complemented by contemporary urban furniture made of painted steel in combination with durable wood. The entirely new concept of public lighting involves a greater number of lower masts, which correspond to the scale of the surrounding buildings. The directed light is designed to illuminate not only the roadway but also the lower parts of the adjacent buildings, clearly defining the organic space of Mírové náměstí at night.
The English translation is powered by AI tool. Switch to Czech to view the original text source.
0 comments
add comment


