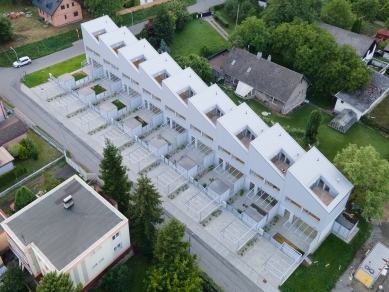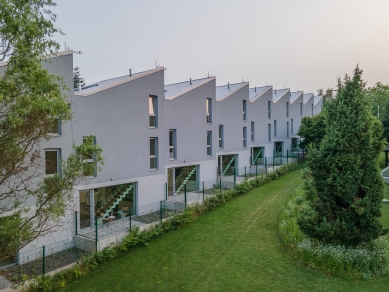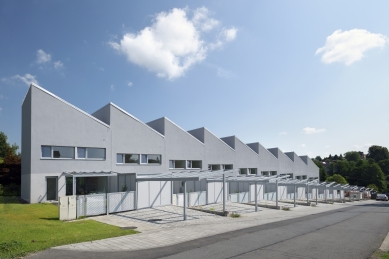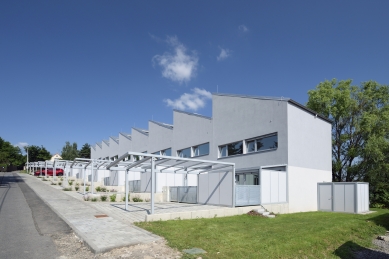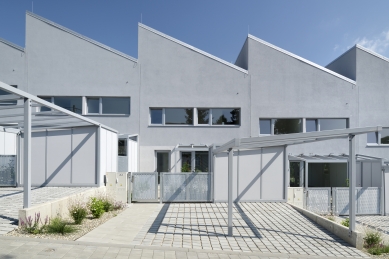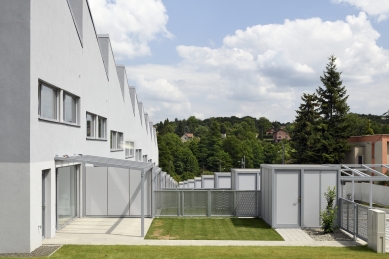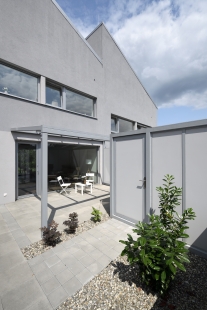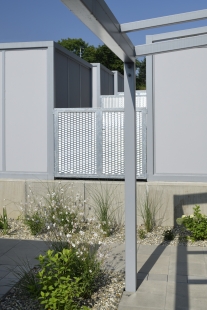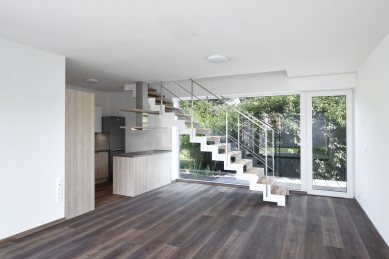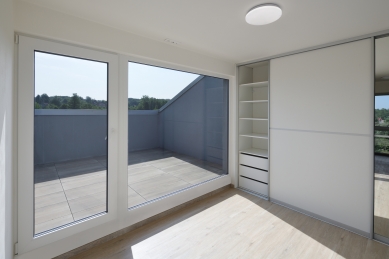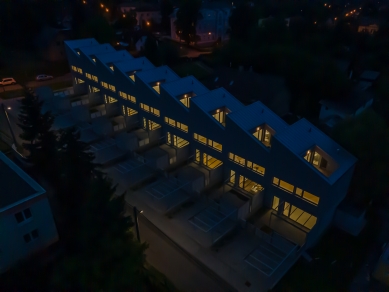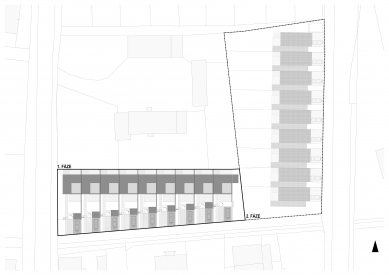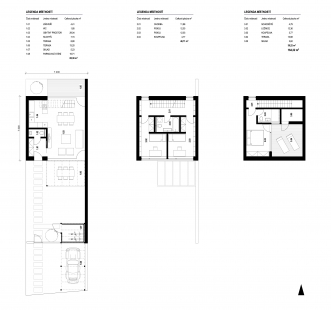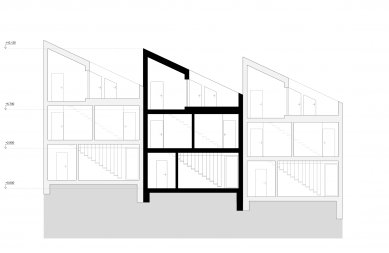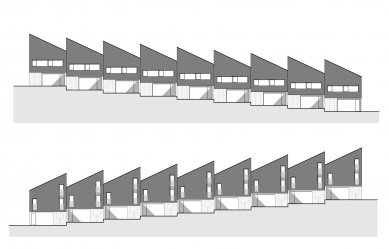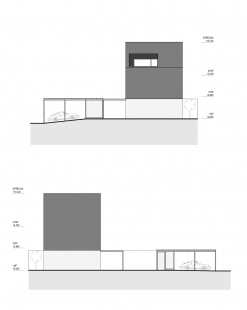
Michalka Line
Phase I

Nine row houses are located among an eclectic mix of buildings consisting of family homes, a community garden colony, linear apartment buildings, and an old self-service store... There was nothing to build upon, so we created a strong, memorable line – a symbol.
The row house has a floor plan of 7.5 × 7.2 m, featuring two above-ground floors, an attic, and everything necessary for the living of a four-member family in the city.
Access to the houses from Chleborádova Street is from the south through a front yard with a covered terrace, which is visually protected from the street by a bike box.
On the ground floor, there is a living area with a kitchen that expands into the exterior on the southern and northern terrace. On the upper floor, there are children's rooms facing south and a bathroom. In the attic, there is a bedroom opening to the east, with a visually enclosed rooftop terrace and a bathroom.
Each house has two parking spaces on its property, one of which is covered.
The houses are built from brick blocks, with monolithic reinforced concrete ceilings and wooden trusses. The houses are heated by electric floor heating in combination with recuperation.
The row house has a floor plan of 7.5 × 7.2 m, featuring two above-ground floors, an attic, and everything necessary for the living of a four-member family in the city.
Access to the houses from Chleborádova Street is from the south through a front yard with a covered terrace, which is visually protected from the street by a bike box.
On the ground floor, there is a living area with a kitchen that expands into the exterior on the southern and northern terrace. On the upper floor, there are children's rooms facing south and a bathroom. In the attic, there is a bedroom opening to the east, with a visually enclosed rooftop terrace and a bathroom.
Each house has two parking spaces on its property, one of which is covered.
The houses are built from brick blocks, with monolithic reinforced concrete ceilings and wooden trusses. The houses are heated by electric floor heating in combination with recuperation.
The English translation is powered by AI tool. Switch to Czech to view the original text source.
4 comments
add comment
Subject
Author
Date
(7:- | )
šakal
15.09.21 12:28
hmm
Bohdan
15.09.21 03:30
vztah k sousední parcele s rodinným domem
Vojtěch Šrut
15.09.21 08:01
Malé domečky, malé pozemky.
16.09.21 11:07
show all comments



