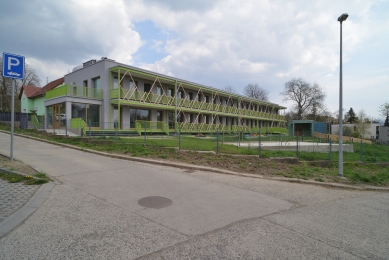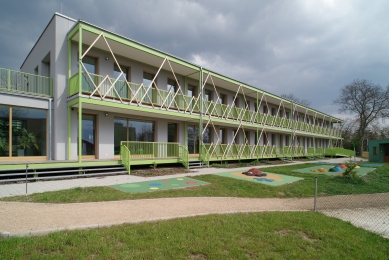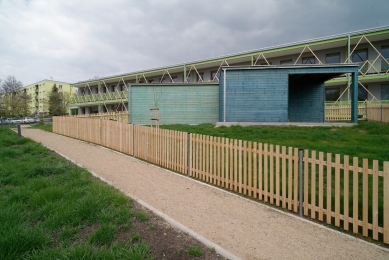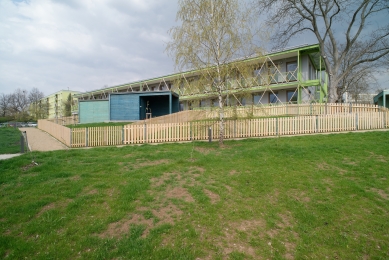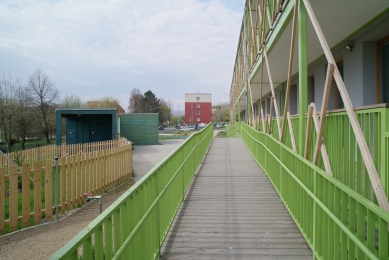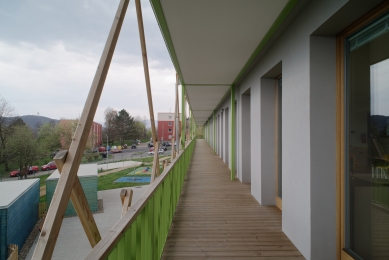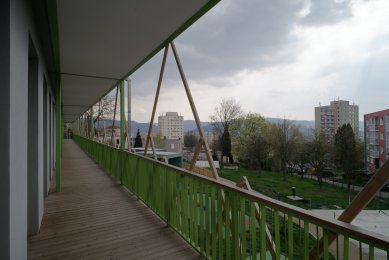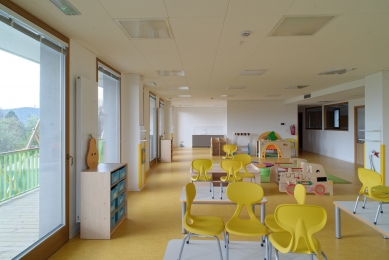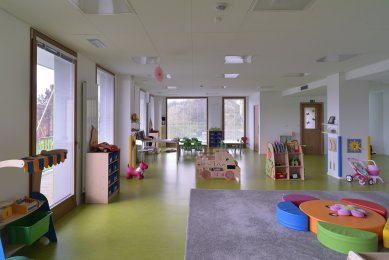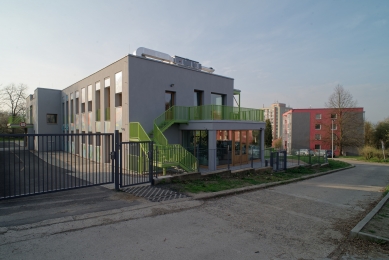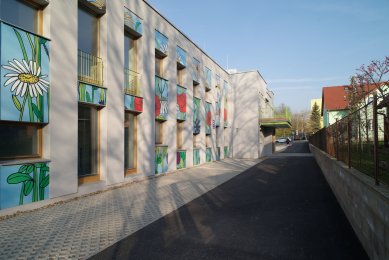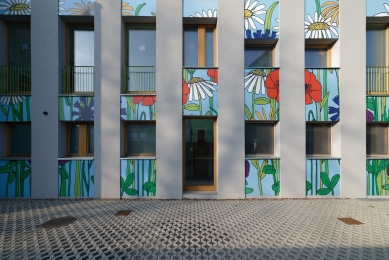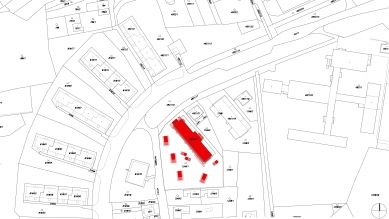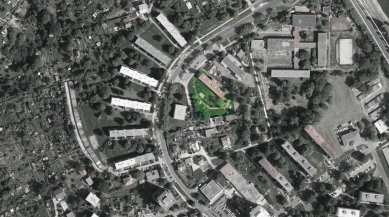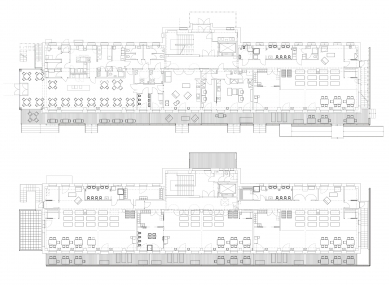
<html>Kindergarten Stará</html>
<translation>reconstruction</translation>

place
The Ústí housing estate Hornická-Stará from the 1960s-70s.
The reconstructed building (authors of the house - architect K. Fleischer, Ing. Zlámal, 1968) is part of a small collection of educational buildings.
goal
The transformation of the originally kindergarten, then special school, and finally all classrooms back to a kindergarten.
The goal was to create a modern, comfortable, and creative environment for approximately 50 children.
method
Reinforced concrete prefabricated skeleton T-MS 66. Elegant simplicity and universality psychologically burdened by the aesthetics of the 1970s.
The volume of the original house remained unchanged. We modified the layout, replaced the envelope, and added a steel loggia to the southwest façade, facing the garden.
Small buildings and alterations for keeping domestic animals appeared in the garden.
The existing standardized object is reliably generous. We are adding several elements that provide it with detail and will allow it to (we hope) more intimately blend with the place.
Firstly: the frame of the covered loggia directly connecting to the interior spaces, which also serves as a sunshade. Additionally, we are attaching a wooden trellis as a framework for a future edible climbing plant. The rhombus shape of the trellis draws from local motifs of reform architecture from the 1920s.
The northern façade is connected (also using locally used elements) with a high order of pilasters, in which a meadow motif appears (author Lenka Procházková, Obrázkový ostrov).
The houses in the garden are currently only basic prepared and await their opportunity.
The Ústí housing estate Hornická-Stará from the 1960s-70s.
The reconstructed building (authors of the house - architect K. Fleischer, Ing. Zlámal, 1968) is part of a small collection of educational buildings.
goal
The transformation of the originally kindergarten, then special school, and finally all classrooms back to a kindergarten.
The goal was to create a modern, comfortable, and creative environment for approximately 50 children.
method
Reinforced concrete prefabricated skeleton T-MS 66. Elegant simplicity and universality psychologically burdened by the aesthetics of the 1970s.
The volume of the original house remained unchanged. We modified the layout, replaced the envelope, and added a steel loggia to the southwest façade, facing the garden.
Small buildings and alterations for keeping domestic animals appeared in the garden.
The existing standardized object is reliably generous. We are adding several elements that provide it with detail and will allow it to (we hope) more intimately blend with the place.
Firstly: the frame of the covered loggia directly connecting to the interior spaces, which also serves as a sunshade. Additionally, we are attaching a wooden trellis as a framework for a future edible climbing plant. The rhombus shape of the trellis draws from local motifs of reform architecture from the 1920s.
The northern façade is connected (also using locally used elements) with a high order of pilasters, in which a meadow motif appears (author Lenka Procházková, Obrázkový ostrov).
The houses in the garden are currently only basic prepared and await their opportunity.
The English translation is powered by AI tool. Switch to Czech to view the original text source.
0 comments
add comment



