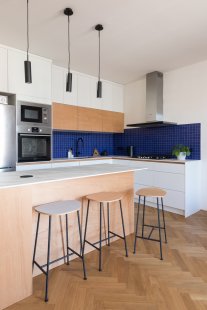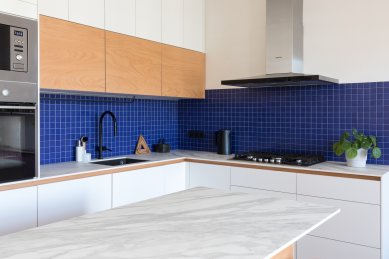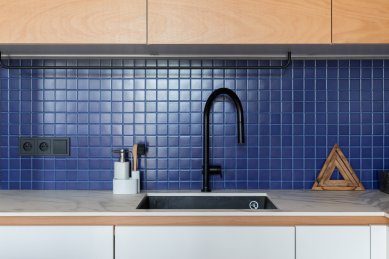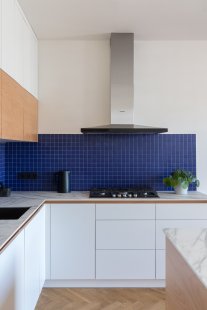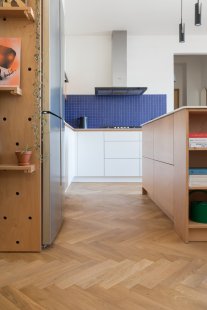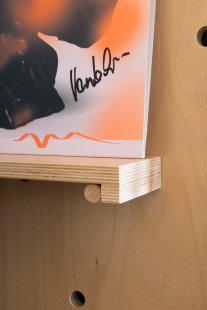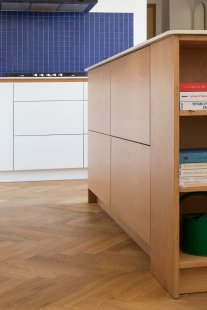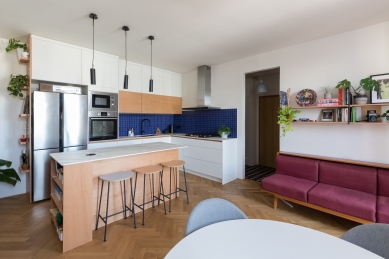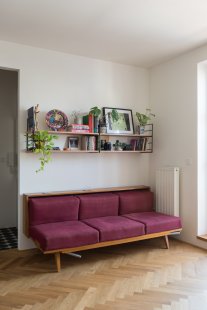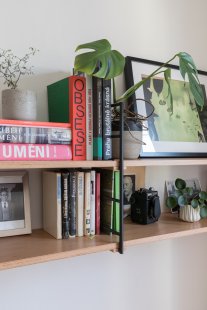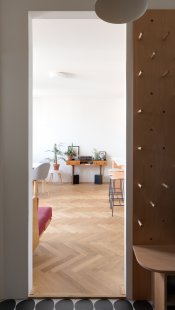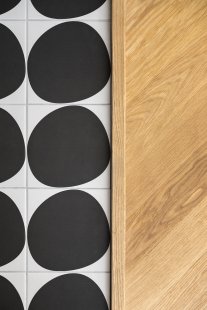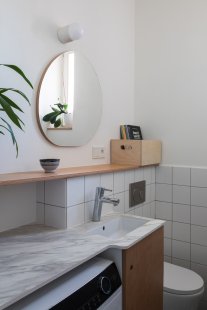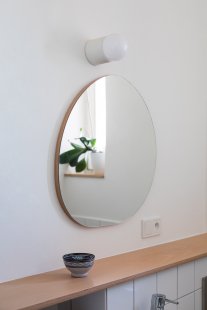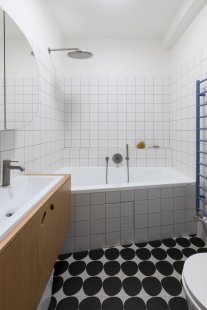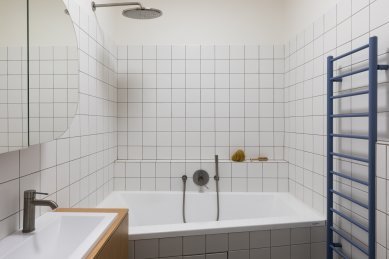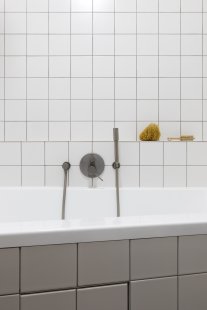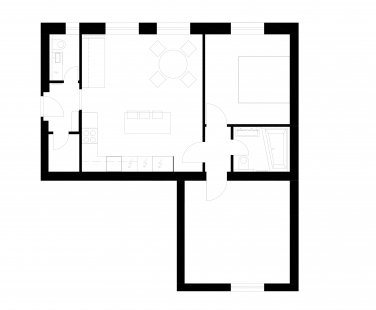
Libeň Apartment

The layout of the apartment has hardly changed. The wooden parquet flooring has been preserved throughout the space, new tiles were used in the entrance area and bathrooms. Here, there were also minimal construction and layout adjustments. The room with a toilet at the entrance was extended by a few centimeters to accommodate a washing machine, thus creating minimal storage space. In the larger bathroom, the door was relocated, allowing for the repositioning of the sink and the addition of storage space on the opposite wall, as well as an enlargement of the bathtub compared to the original solution.
The material design of the kitchen is very rational. The kitchen cabinets and doors are white, complemented by a beech plywood texture, which appears on the island and upper lift cabinets. The countertop is made of compact board with a marble imitation. The side covering wall of the freestanding refrigerator made of plywood is utilized for shelves that can be freely rearranged. The island is maximally utilized from all sides. The space leading to the kitchen has four storage drawers. On the side, there are bookshelves. A blue mosaic tile adds a colorful accent to the kitchen area.
The hallway tiles also have a distinctive decor, which is used in both bathrooms. The design of the very small hallway is purely practical. A small shoe rack for sitting and placing a few pairs of shoes and a perforated wall with hooks for coats. Even the small bathroom is utilized down to the last millimeter. Nevertheless, it has been possible to place a washing machine here and create storage space under the small sink for laundry and cleaning products, a toilet, a wooden shelf, and a mirror with an organic shape, inspired by the irregular circles of the tile decor. The larger bathroom is dominated by an asymmetric bathtub. The tiling is very simple, white with a gray grout line, and here too, an organic mirror shape appears on the hanging cabinet above the sink recessed in the plywood cabinet.
The material design of the kitchen is very rational. The kitchen cabinets and doors are white, complemented by a beech plywood texture, which appears on the island and upper lift cabinets. The countertop is made of compact board with a marble imitation. The side covering wall of the freestanding refrigerator made of plywood is utilized for shelves that can be freely rearranged. The island is maximally utilized from all sides. The space leading to the kitchen has four storage drawers. On the side, there are bookshelves. A blue mosaic tile adds a colorful accent to the kitchen area.
The hallway tiles also have a distinctive decor, which is used in both bathrooms. The design of the very small hallway is purely practical. A small shoe rack for sitting and placing a few pairs of shoes and a perforated wall with hooks for coats. Even the small bathroom is utilized down to the last millimeter. Nevertheless, it has been possible to place a washing machine here and create storage space under the small sink for laundry and cleaning products, a toilet, a wooden shelf, and a mirror with an organic shape, inspired by the irregular circles of the tile decor. The larger bathroom is dominated by an asymmetric bathtub. The tiling is very simple, white with a gray grout line, and here too, an organic mirror shape appears on the hanging cabinet above the sink recessed in the plywood cabinet.
Schwestern
The English translation is powered by AI tool. Switch to Czech to view the original text source.
0 comments
add comment


