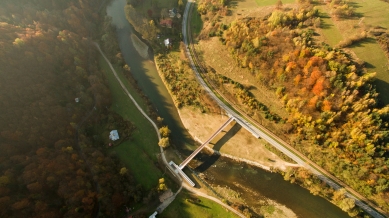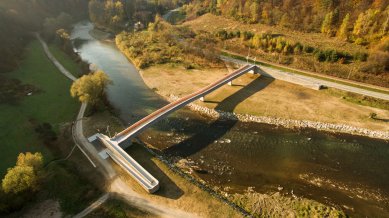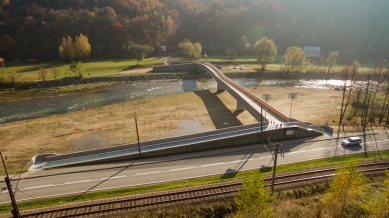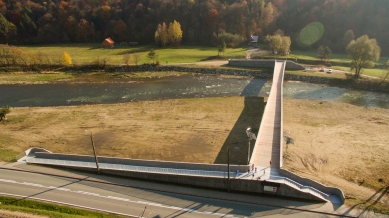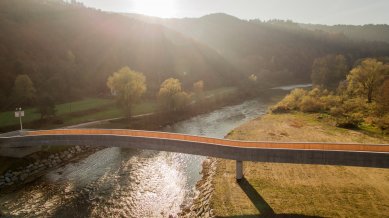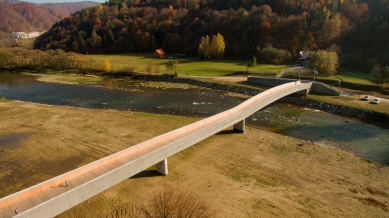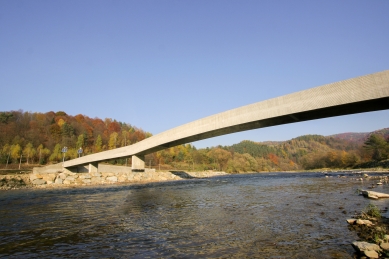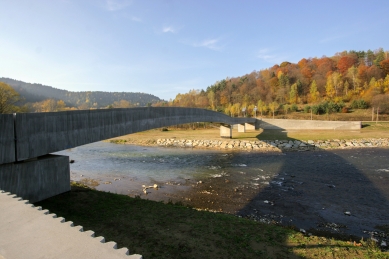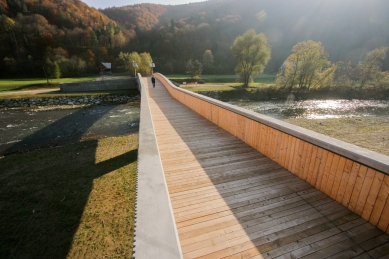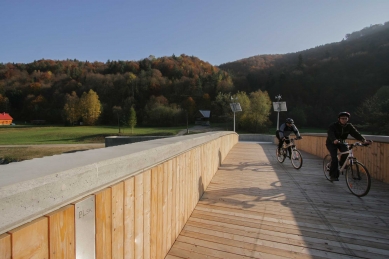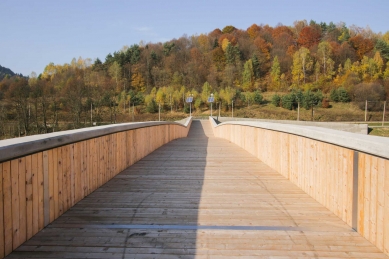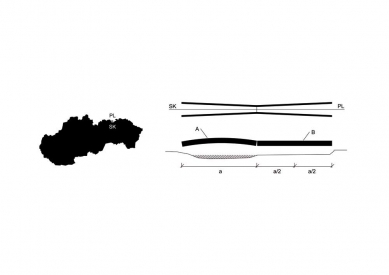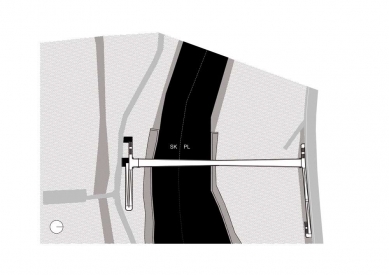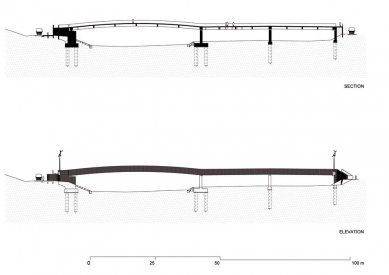
Sulín Bridge
Pedestrian and cyclist bridge over the Poprad River

The place designated for the creation of the new pedestrian border crossing is situated in a pivotal location between existing border crossings. The new crossing connects the village of Zegiestow on the Polish side and the village of Sulín on the Slovak side. Zegiestow is characterized by a developed tourist industry with a rich tradition. The nearby mineral water spring Sulínka and the possibility of connecting to hiking trails on the Slovak side should become a natural attractor for tourist movement towards the Slovak side of the Poprad River.
The architectural concept is based on the binarity of the composition of the bridge. The footbridge consists of two autonomous elements: an arch and a line segment, which are unified into one whole. This solution, apart from the symbolic and sign plane, arises from the character of the bridging that spans the Poprad River and the floodplain on the right bank. Spanning the water flow with an arch supported on both banks forms one element, and bridging the floodplain on the Polish side with a continuous beam forms a second element. The unification of these two elements creates a bridge compositionally culminating above the center of the river, which is the border between two separate states united in a common Europe. The proposed footbridge is characterized by a changing vertical and horizontal profile.
The load-bearing structure of the footbridge consists of a continuous frame structure with an open beam cross-section. Monolithic reinforced concrete walls made from exposed formwork concrete on both sides of the footbridge create the railings. The surface of these walls is designed as a structure of vertical trapezoidal grooves.
This structure plasticizes the external cladding, communicates with the subtle texture of the surrounding forest, and simultaneously lightens the mass of the footbridge. The reinforced concrete walls are lined with hardwood planks on the inner side of the footbridge. In a similar manner, the bridge deck is designed as a "walkable wooden carpet." Integrated into this created internal "cladding" is the lighting system of the footbridge using LED fixtures.
The artistic and material concept is based on the principle of contrast. The beautiful but simultaneously "rough" natural environment determines our way of perceiving the artistic and material aspects of the project. Once, bridges were built from stone; today, our stone is exposed reinforced concrete. The rawness and natural color of this exposed concrete stand out in contrast to the green of the summer forest. Against the background of the colorful autumn scenery, this material has a different effect, and in winter, the degree of contrast with the surroundings is almost completely suppressed. The rawness of the exposed concrete on the external cladding of the bridge is balanced by the amount of natural wood forming its inner shell. It is precisely with this natural material that the passing person is confronted.
The architectural concept is based on the binarity of the composition of the bridge. The footbridge consists of two autonomous elements: an arch and a line segment, which are unified into one whole. This solution, apart from the symbolic and sign plane, arises from the character of the bridging that spans the Poprad River and the floodplain on the right bank. Spanning the water flow with an arch supported on both banks forms one element, and bridging the floodplain on the Polish side with a continuous beam forms a second element. The unification of these two elements creates a bridge compositionally culminating above the center of the river, which is the border between two separate states united in a common Europe. The proposed footbridge is characterized by a changing vertical and horizontal profile.
The load-bearing structure of the footbridge consists of a continuous frame structure with an open beam cross-section. Monolithic reinforced concrete walls made from exposed formwork concrete on both sides of the footbridge create the railings. The surface of these walls is designed as a structure of vertical trapezoidal grooves.
This structure plasticizes the external cladding, communicates with the subtle texture of the surrounding forest, and simultaneously lightens the mass of the footbridge. The reinforced concrete walls are lined with hardwood planks on the inner side of the footbridge. In a similar manner, the bridge deck is designed as a "walkable wooden carpet." Integrated into this created internal "cladding" is the lighting system of the footbridge using LED fixtures.
The artistic and material concept is based on the principle of contrast. The beautiful but simultaneously "rough" natural environment determines our way of perceiving the artistic and material aspects of the project. Once, bridges were built from stone; today, our stone is exposed reinforced concrete. The rawness and natural color of this exposed concrete stand out in contrast to the green of the summer forest. Against the background of the colorful autumn scenery, this material has a different effect, and in winter, the degree of contrast with the surroundings is almost completely suppressed. The rawness of the exposed concrete on the external cladding of the bridge is balanced by the amount of natural wood forming its inner shell. It is precisely with this natural material that the passing person is confronted.
zerozero
The English translation is powered by AI tool. Switch to Czech to view the original text source.
1 comment
add comment
Subject
Author
Date
pěkné
betonář
07.10.20 10:00
show all comments


