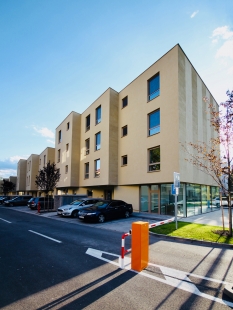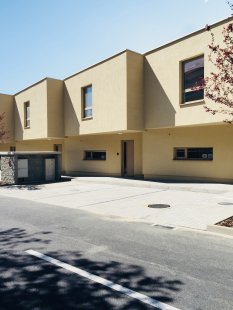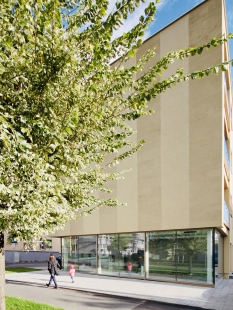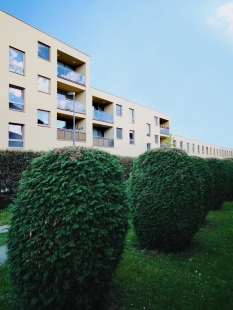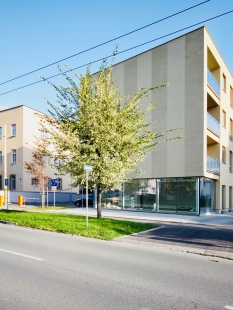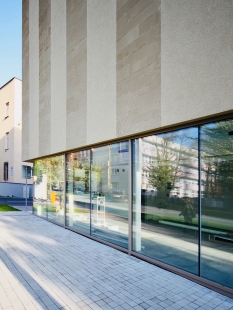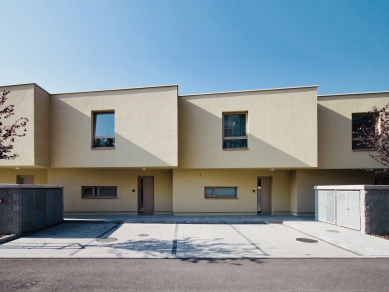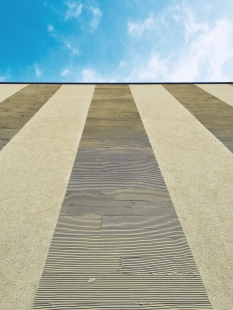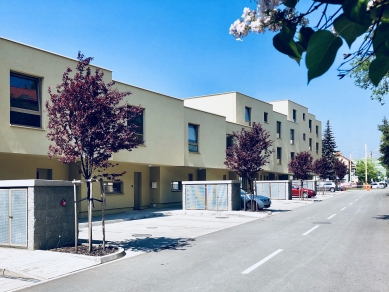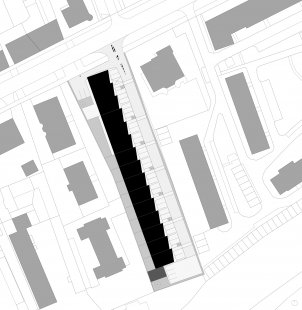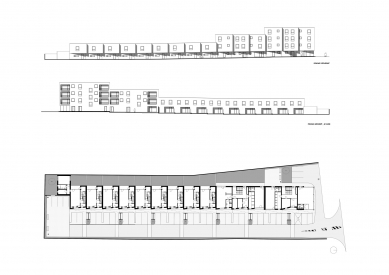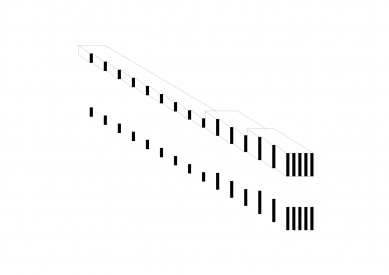
Residential structure Plzenska

A new residential structure located in the immediate vicinity of the city centre. Typologically it is a hybrid between row housing and an apartment building. The site's public spaces consist of a newly created street providing access for car traffic, parking lots and a pavement that widens into a space for flexible use at the site's southern end. Private yards adjoining the individual row houses provide a functional reverse of the publicly accessible street. The architectural concept was the creation of a single linear mass with a gradually increasing height, situated along the N-S axis. The saw-like structure with a crystallic character is perforated by loggias and regularly spaced openings.
zerozero
0 comments
add comment


