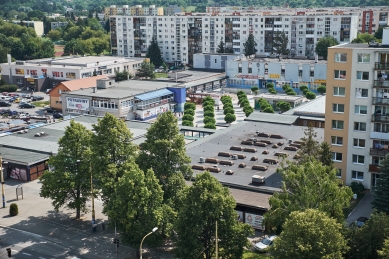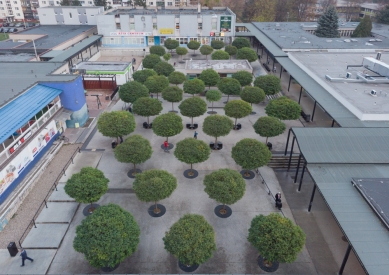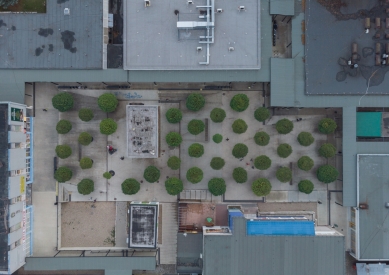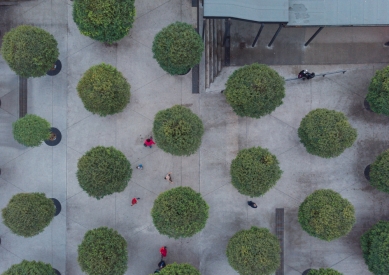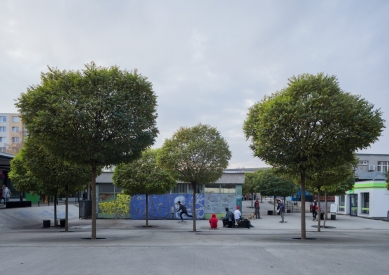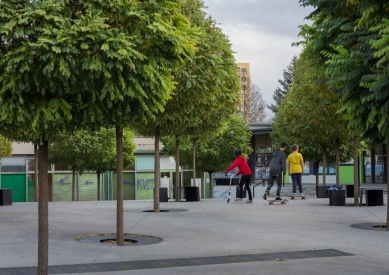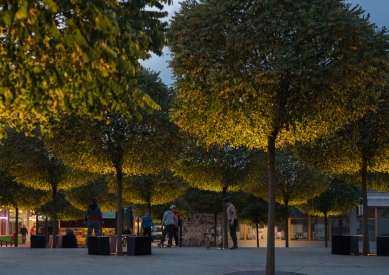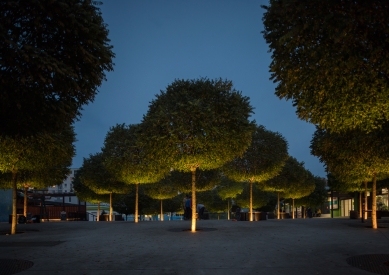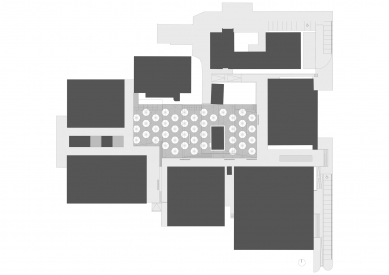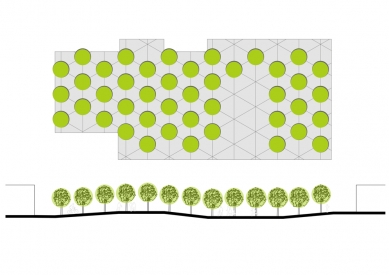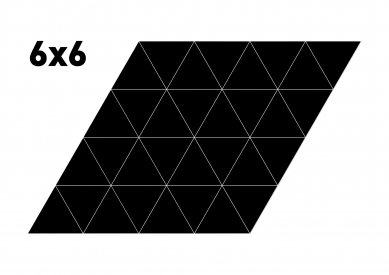
Revitalization of the interior space of the shopping center Centrum, Prešov

The shopping center Centrum is a pivotal urban space, thus the center of the northern part of Sídlisko III. It is located on the north-south compositional axis of this housing estate, which is identical to the dominant traffic route of Prostějovská Street.
It serves as a center of civic amenities, attracting pedestrian movement from a wide vicinity. Its direct connection to public transport stops in the directions to and from the city center predestines this location for an important role as a communication hub of city-wide significance. The functional mix of shops, services, but also culture (information center, library) and healthcare (health center, pharmacy) acts as both an attractor and a generator of population movement. In addition to the destination character of this movement towards these functions, there is also an intense transit of the population through the NS complex from the public transport stops to their residences on Tomašíkova, A. Prídavku, Prostějovská streets, or towards education and sports at ZŠ Prostějovská, or the summer swimming pool and recreation area along the River Torysa.
The primary goal of our solution is to create a vibrant urban space. The NS Centrum has an interior space with great potential to develop a generous concept, for which the “square”, i.e., the central urban area, can serve as a reference. The main potential lies in the scale of the interior space, the relatively diverse vertical arrangement, and the clear definition of main pedestrian routes.
The connection of the individual height levels through an inserted "carpet" and the communication opening on the eastern edge of the area can be considered the fundamental principle of the whole solution. The “wavy carpet” integrates the functions of a square, communication areas, dispersal and gathering spaces, as well as areas designated for rest and relaxation.
The carpet smoothly connects the individual height levels via ramps, removes communication barriers, and opens the entire interior space for pedestrian movement. The central space thus opens for movement in the E-W and S-N directions, while also creating conditions for the stay characteristics of the “square”.
An important intervention is the re-evaluation of the location and character of the original fountain. The water feature is realized in the form of three elements in different parts of the square. These elements are embedded in the area of the square and are manifested in the form of water jets spraying from nozzles hidden beneath steel pedestrian grates. The water jet reaches a height of 750 mm. Since we perceive the central space as a square, we propose a re-evaluation of the greenery present in this area. The greenery in our solution is expressed as organized, park-like, located in a regular grid of 6x6x6 m. This solution ensures the clarity and permeability of the interior space and its natural division into zones, as well as the artistic clarity of the new urban solution. In relation to the greenery, permanently integrated benches are located within the protective mesh to the trees, serving for the rest and seating of shoppers and waiting individuals. These seating elements are supplemented with standard benches located along the main pedestrian routes.
The geometric character of the greenery solution supports the clear definition of the central space and gives it an identity. A significant change should occur at the eastern exit of the pedestrian route towards Tomašíkova Street, where we propose a new staircase and ramp.
The generous urban gesture - the insertion of the “wavy carpet” - is simultaneously the main artistic motif controlling the entire internal space of NS Centrum and giving it a new, unique identity. The wavy geometry of the carpet, a kind of “new topography,” creates a clear scheme and hierarchizes the space of the “square.” The paved area serves as a background on which various overlapping layers are applied: lighting, greenery, and small architecture. It is also a projection reflecting the various processes occurring in this urban space.
An important fact is the depiction of the carpet's topography using a triangular raster of dilatation units related to the greenery raster. The artistic concept is based on elementary geometry, which requires a simple and fundamental material concept. The carpet will be created based on cast concrete with anti-slip treatment. The material mosaic of the horizontal surfaces will be complemented by grassy areas, wooden terraces, and concrete pavements along the edge of the area. The concept of lighting the area refers to the basic geometric skeleton of the entire solution. Lights are positioned at each solitary tree, illuminating its crown, creating a triangle with sides of 6.0 m.
Despite the initial controversy caused by the application of large concrete surfaces, this place has, after some time, become a very popular destination, especially for young people who fully enjoy this space. Regular users have started to use this space without barriers not only for transit but also as a place for stay, which fulfills our effort for its transformation. To this day, several social and cultural events have taken place there, and thanks to that, this space has regained its legitimacy within the whole housing estate and fully serves its purpose.
It serves as a center of civic amenities, attracting pedestrian movement from a wide vicinity. Its direct connection to public transport stops in the directions to and from the city center predestines this location for an important role as a communication hub of city-wide significance. The functional mix of shops, services, but also culture (information center, library) and healthcare (health center, pharmacy) acts as both an attractor and a generator of population movement. In addition to the destination character of this movement towards these functions, there is also an intense transit of the population through the NS complex from the public transport stops to their residences on Tomašíkova, A. Prídavku, Prostějovská streets, or towards education and sports at ZŠ Prostějovská, or the summer swimming pool and recreation area along the River Torysa.
The primary goal of our solution is to create a vibrant urban space. The NS Centrum has an interior space with great potential to develop a generous concept, for which the “square”, i.e., the central urban area, can serve as a reference. The main potential lies in the scale of the interior space, the relatively diverse vertical arrangement, and the clear definition of main pedestrian routes.
The connection of the individual height levels through an inserted "carpet" and the communication opening on the eastern edge of the area can be considered the fundamental principle of the whole solution. The “wavy carpet” integrates the functions of a square, communication areas, dispersal and gathering spaces, as well as areas designated for rest and relaxation.
The carpet smoothly connects the individual height levels via ramps, removes communication barriers, and opens the entire interior space for pedestrian movement. The central space thus opens for movement in the E-W and S-N directions, while also creating conditions for the stay characteristics of the “square”.
An important intervention is the re-evaluation of the location and character of the original fountain. The water feature is realized in the form of three elements in different parts of the square. These elements are embedded in the area of the square and are manifested in the form of water jets spraying from nozzles hidden beneath steel pedestrian grates. The water jet reaches a height of 750 mm. Since we perceive the central space as a square, we propose a re-evaluation of the greenery present in this area. The greenery in our solution is expressed as organized, park-like, located in a regular grid of 6x6x6 m. This solution ensures the clarity and permeability of the interior space and its natural division into zones, as well as the artistic clarity of the new urban solution. In relation to the greenery, permanently integrated benches are located within the protective mesh to the trees, serving for the rest and seating of shoppers and waiting individuals. These seating elements are supplemented with standard benches located along the main pedestrian routes.
The geometric character of the greenery solution supports the clear definition of the central space and gives it an identity. A significant change should occur at the eastern exit of the pedestrian route towards Tomašíkova Street, where we propose a new staircase and ramp.
The generous urban gesture - the insertion of the “wavy carpet” - is simultaneously the main artistic motif controlling the entire internal space of NS Centrum and giving it a new, unique identity. The wavy geometry of the carpet, a kind of “new topography,” creates a clear scheme and hierarchizes the space of the “square.” The paved area serves as a background on which various overlapping layers are applied: lighting, greenery, and small architecture. It is also a projection reflecting the various processes occurring in this urban space.
An important fact is the depiction of the carpet's topography using a triangular raster of dilatation units related to the greenery raster. The artistic concept is based on elementary geometry, which requires a simple and fundamental material concept. The carpet will be created based on cast concrete with anti-slip treatment. The material mosaic of the horizontal surfaces will be complemented by grassy areas, wooden terraces, and concrete pavements along the edge of the area. The concept of lighting the area refers to the basic geometric skeleton of the entire solution. Lights are positioned at each solitary tree, illuminating its crown, creating a triangle with sides of 6.0 m.
Despite the initial controversy caused by the application of large concrete surfaces, this place has, after some time, become a very popular destination, especially for young people who fully enjoy this space. Regular users have started to use this space without barriers not only for transit but also as a place for stay, which fulfills our effort for its transformation. To this day, several social and cultural events have taken place there, and thanks to that, this space has regained its legitimacy within the whole housing estate and fully serves its purpose.
zerozero
The English translation is powered by AI tool. Switch to Czech to view the original text source.
2 comments
add comment
Subject
Author
Date
Centrum Prešov
Lukáš Velíšek
03.09.20 10:58
Centrum Prešov
Ondřej Mlčoch
04.09.20 10:23
show all comments


