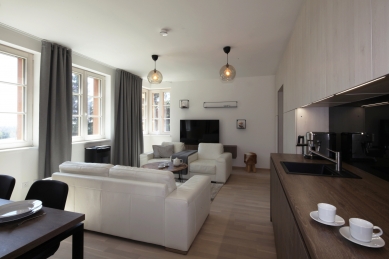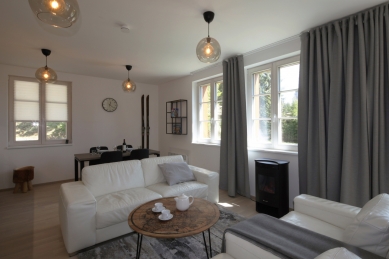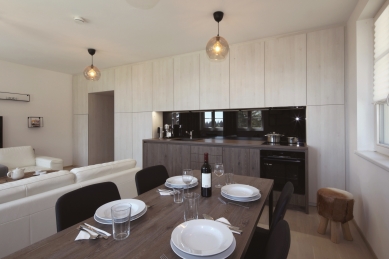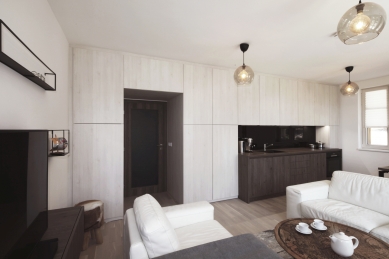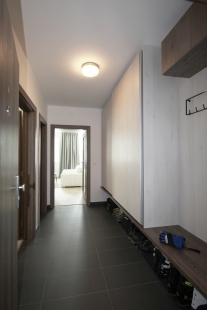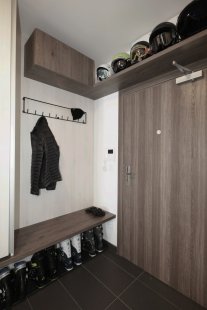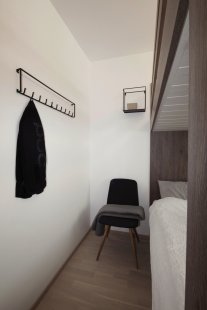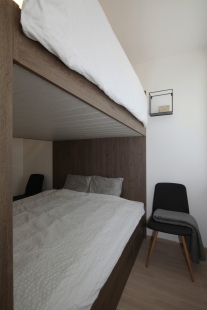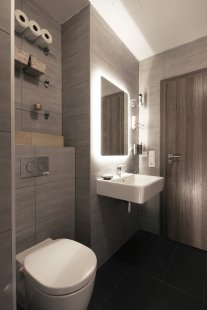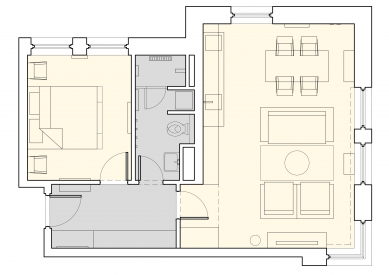
Krkonošský apartment Horní Mísečky

The apartment unit is located in the second of three phases of a development project in Horní Mísečky. The building, completed in 2018, is situated at an altitude of 1050m. The northern side borders a forest that transitions into the 1st zone of the Krkonošsko National Park. The access road turns into a blue ski slope of the Špindlerův Mlýn ski resort in winter. The unit is predominantly oriented to the south and, in addition to ample sunlight, offers a nice view. The apartment comes with a spacious cellar compartment and a parking space in a shared underground garage.
The rough construction of the building was created from monolithic reinforced concrete, including the gable roof. The thermal insulation on the external face is covered with stone cladding, and above ground level, there is wooden cladding. The roof system is finished with standing seam roofing. The windows are wooden, made from euro profiles with insulating triple glazing. Heating is provided by direct heating panels, which is appropriate given the low thermal losses of the building. The heating of domestic hot water takes place in a directly heated electric storage tank.
As part of client changes, the original layout was slightly modified, along with the distribution of engineering networks and electrical installations. The wooden floating floor was part of the apartment's standard, while the ceramic tiles in the bathroom were complemented with heating. The apartment consists of an entrance hall, a bedroom, a bathroom, and a living space with a kitchenette. The goal of the interior design was to adapt the space for weekend use by a family of four. A long bench was installed in the entrance hall, under which footwear for all mountain activities can be stored. Above it, there is a coat rack, and above the entrance door, shelves for helmets. Storing clothing in the hall towards the living space is covered by sliding doors. The absence of a second bedroom for children was compensated by placing a double bunk bed in the center of the bedroom. Each sleeping area has associated storage space. The bathroom fixtures were arranged according to their frequency of use. A spacious shower stall was placed behind the sink and toilet, utilizing the space for a washing machine and water heater for its enclosure. The complex surface of the bathroom walls was unified with ceramic cladding. The jagged floor plan shape of the living space was leveled by installing a large wardrobe that also contains the kitchen unit. A dining table is assigned to the rear part of the space. The front part is dedicated to seating, complemented by an electric fireplace and a television set with hi-fi. To unify the building with the interior, the materials of the furniture were selected to match the original windows, doors, and floors. The comfort of the indoor environment is managed by a Loxone system with remote access.
The rough construction of the building was created from monolithic reinforced concrete, including the gable roof. The thermal insulation on the external face is covered with stone cladding, and above ground level, there is wooden cladding. The roof system is finished with standing seam roofing. The windows are wooden, made from euro profiles with insulating triple glazing. Heating is provided by direct heating panels, which is appropriate given the low thermal losses of the building. The heating of domestic hot water takes place in a directly heated electric storage tank.
As part of client changes, the original layout was slightly modified, along with the distribution of engineering networks and electrical installations. The wooden floating floor was part of the apartment's standard, while the ceramic tiles in the bathroom were complemented with heating. The apartment consists of an entrance hall, a bedroom, a bathroom, and a living space with a kitchenette. The goal of the interior design was to adapt the space for weekend use by a family of four. A long bench was installed in the entrance hall, under which footwear for all mountain activities can be stored. Above it, there is a coat rack, and above the entrance door, shelves for helmets. Storing clothing in the hall towards the living space is covered by sliding doors. The absence of a second bedroom for children was compensated by placing a double bunk bed in the center of the bedroom. Each sleeping area has associated storage space. The bathroom fixtures were arranged according to their frequency of use. A spacious shower stall was placed behind the sink and toilet, utilizing the space for a washing machine and water heater for its enclosure. The complex surface of the bathroom walls was unified with ceramic cladding. The jagged floor plan shape of the living space was leveled by installing a large wardrobe that also contains the kitchen unit. A dining table is assigned to the rear part of the space. The front part is dedicated to seating, complemented by an electric fireplace and a television set with hi-fi. To unify the building with the interior, the materials of the furniture were selected to match the original windows, doors, and floors. The comfort of the indoor environment is managed by a Loxone system with remote access.
The English translation is powered by AI tool. Switch to Czech to view the original text source.
0 comments
add comment


