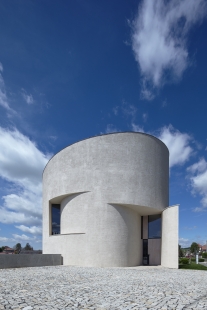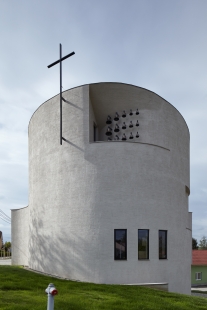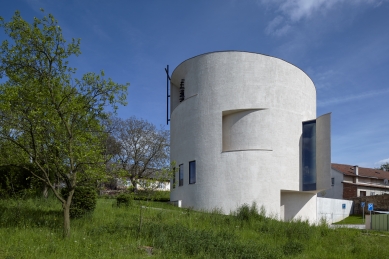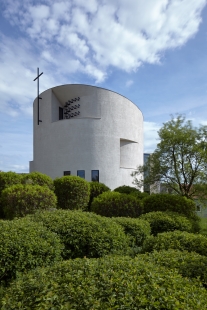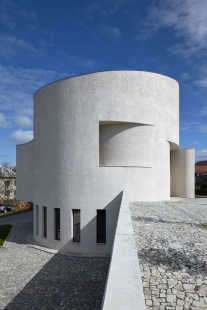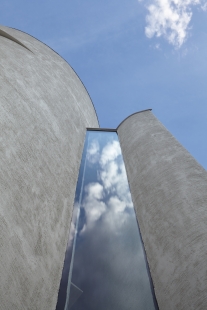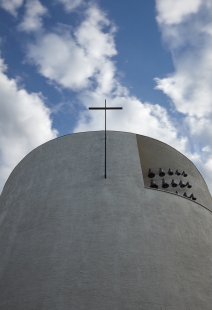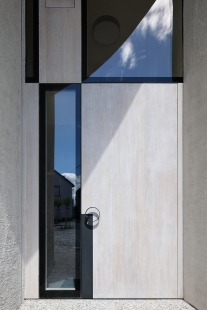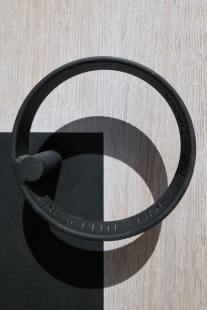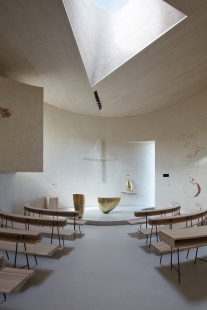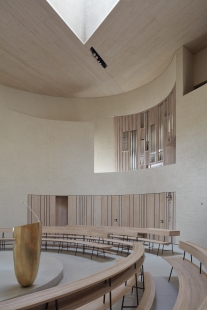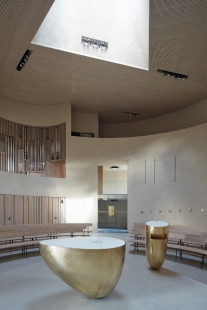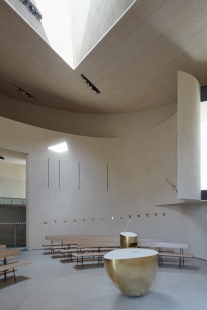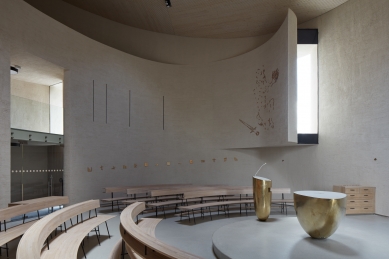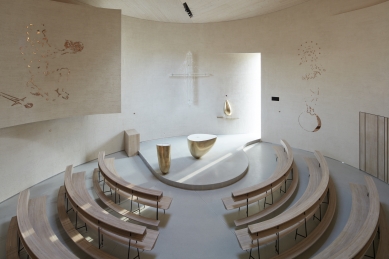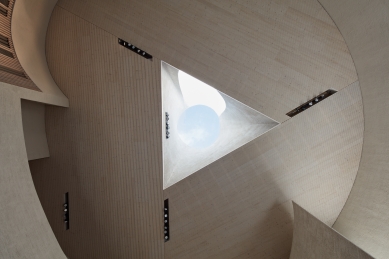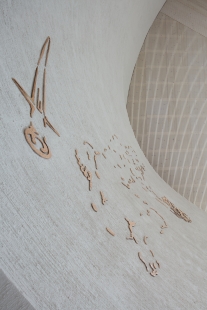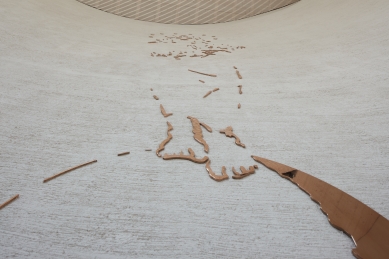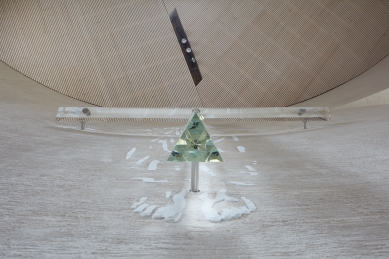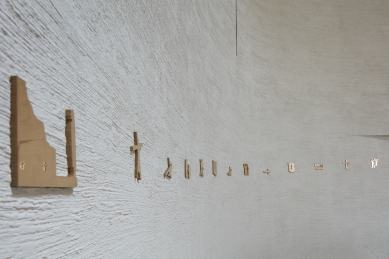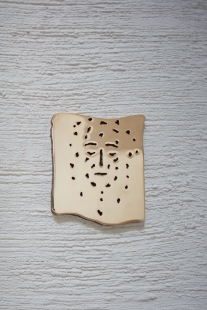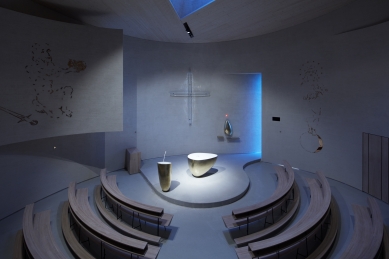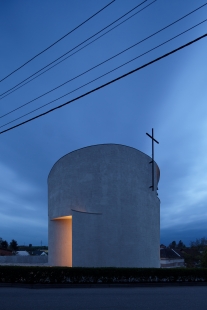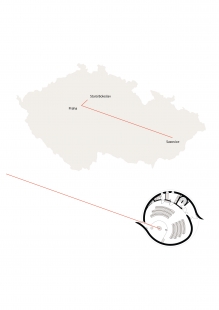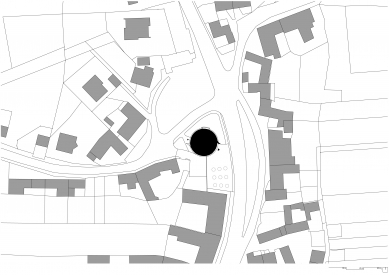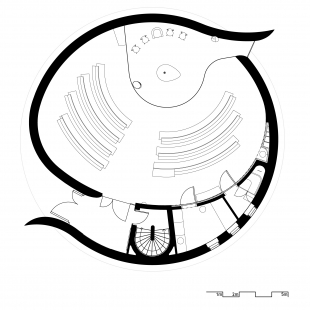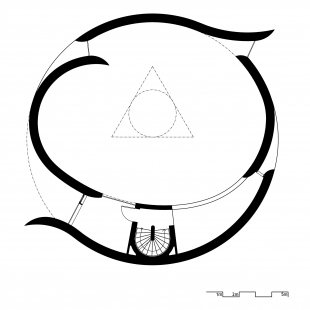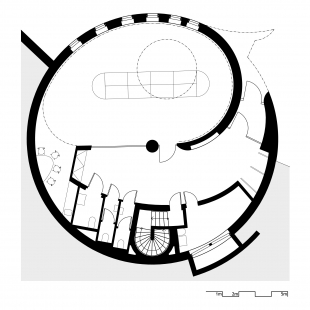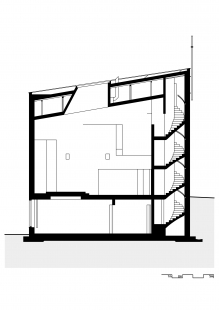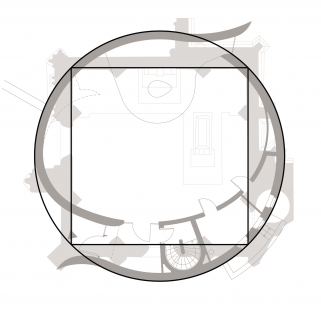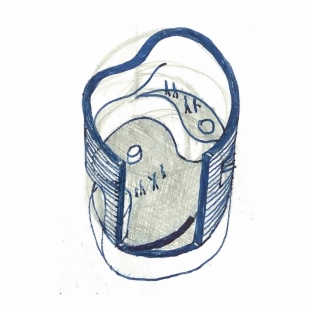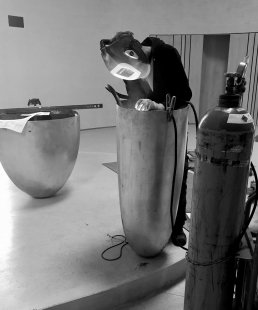
Kostel sv. Václava

History of the intention
The plan to build a church in Sazovice began to take shape even before World War II. Citizens established the St. Wenceslas Unity in 1935, which aimed to build the church. However, the subsequent historical developments and the political situation in our country prevented this intention from being realized. Only after 1989 did the people of Sazovice return to the idea. Their efforts culminated on May 13, 2017, when the new church, funded by donations from families, businesses, parishes, and individuals, was consecrated.
Urban relationships
The site for the construction was chosen from several options in the area of the expanded village square, where the paths of two directions meet. The cylindrical building fills the empty space in the core of the village, with its rounded shapes helping to build a bridge between the compact row of houses along the main road and the loose ring of homes on the northern side. Historical maps indicate that the chosen location of the church can also be perceived as the symbolic heart of the old settlement. Due to the sloping terrain, the mass of the church rises from the dynamic surroundings. The sloped roof rises parallel to the terrain, and at its highest point, the church culminates with a cross. The church closes off some important visual axes and, even with the use of minimal aesthetic means, becomes a strong sacred dominant of the place.
Exterior, shape
The shaping of the church began with the basic mass of a cylinder, which is ideal for the location. It is a geometric expression of the village's center, a point among the outlines of surrounding buildings, a sign of its own uniqueness and sacredness. Capturing the right size and thus the scale in relation to the surrounding buildings was determined both by the construction program and precisely anchored through alignment with the St. Wenceslas Chapel. Further shaping arises from the assumption that I can shape the mass with something spiritual, that I can approach it, and perceive it as something immaterial that can be influenced by the power of thought. Such a reference to the Holy Spirit. Just as I feel like an instrument of the Holy Spirit, so the walls of the church can express it in some way. I treat them as I would treat paper, but with a certain internal discipline of creativity, using minimal means.
The visitor will not see the thickness of the walls - the half-meter-thick walls taper down to a few centimeters and converge into a single point - like paper. I cut the cylinder vertically and peel these walls apart, allowing soft lateral light to penetrate inside and glide along the elegant curves. The light intersections in the building are twofold - the wall bends outward or inward - which can be understood as a reflection of the masculine and feminine principles.
Sacred and liturgical space
The interior is simple and clean, designed to bring visitors a feeling of tranquility and peace. It is a space without visual smog - concentrated, contemplative, and pure. The tranquility and intimacy of the space is enhanced by light, which illuminates the spaces through notches in the walls, while simultaneously, the surroundings cannot be seen from within the church. The daylight and natural light transform into a light that can not only illuminate but also internally enlighten. It is like a deep understanding conveyed by light.
The plan to build a church in Sazovice began to take shape even before World War II. Citizens established the St. Wenceslas Unity in 1935, which aimed to build the church. However, the subsequent historical developments and the political situation in our country prevented this intention from being realized. Only after 1989 did the people of Sazovice return to the idea. Their efforts culminated on May 13, 2017, when the new church, funded by donations from families, businesses, parishes, and individuals, was consecrated.
Urban relationships
The site for the construction was chosen from several options in the area of the expanded village square, where the paths of two directions meet. The cylindrical building fills the empty space in the core of the village, with its rounded shapes helping to build a bridge between the compact row of houses along the main road and the loose ring of homes on the northern side. Historical maps indicate that the chosen location of the church can also be perceived as the symbolic heart of the old settlement. Due to the sloping terrain, the mass of the church rises from the dynamic surroundings. The sloped roof rises parallel to the terrain, and at its highest point, the church culminates with a cross. The church closes off some important visual axes and, even with the use of minimal aesthetic means, becomes a strong sacred dominant of the place.
Exterior, shape
The shaping of the church began with the basic mass of a cylinder, which is ideal for the location. It is a geometric expression of the village's center, a point among the outlines of surrounding buildings, a sign of its own uniqueness and sacredness. Capturing the right size and thus the scale in relation to the surrounding buildings was determined both by the construction program and precisely anchored through alignment with the St. Wenceslas Chapel. Further shaping arises from the assumption that I can shape the mass with something spiritual, that I can approach it, and perceive it as something immaterial that can be influenced by the power of thought. Such a reference to the Holy Spirit. Just as I feel like an instrument of the Holy Spirit, so the walls of the church can express it in some way. I treat them as I would treat paper, but with a certain internal discipline of creativity, using minimal means.
The visitor will not see the thickness of the walls - the half-meter-thick walls taper down to a few centimeters and converge into a single point - like paper. I cut the cylinder vertically and peel these walls apart, allowing soft lateral light to penetrate inside and glide along the elegant curves. The light intersections in the building are twofold - the wall bends outward or inward - which can be understood as a reflection of the masculine and feminine principles.
Sacred and liturgical space
The interior is simple and clean, designed to bring visitors a feeling of tranquility and peace. It is a space without visual smog - concentrated, contemplative, and pure. The tranquility and intimacy of the space is enhanced by light, which illuminates the spaces through notches in the walls, while simultaneously, the surroundings cannot be seen from within the church. The daylight and natural light transform into a light that can not only illuminate but also internally enlighten. It is like a deep understanding conveyed by light.
The English translation is powered by AI tool. Switch to Czech to view the original text source.
3 comments
add comment
Subject
Author
Date
Nádhera
eva.podlipna
25.05.17 08:03
+
vok
25.05.17 08:55
atmosféra
Ivana
25.05.17 03:44
show all comments


