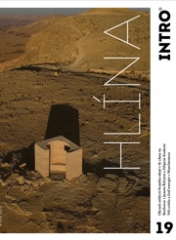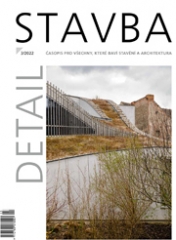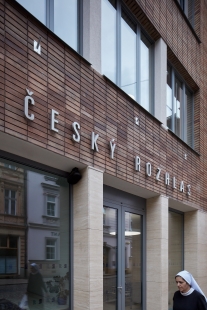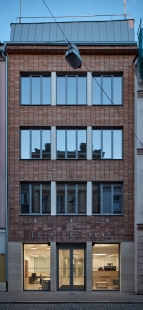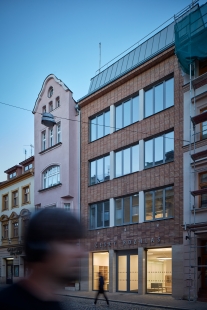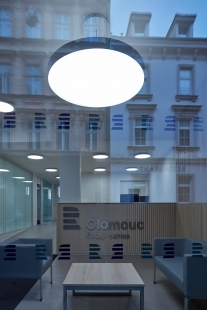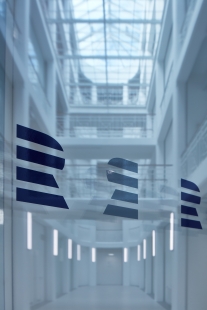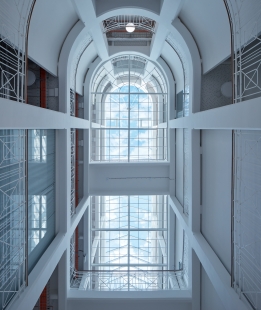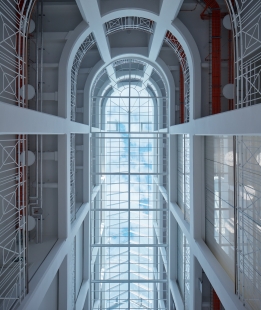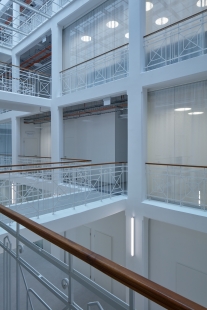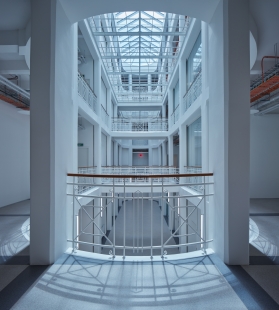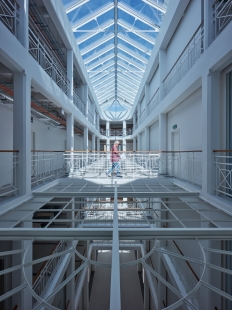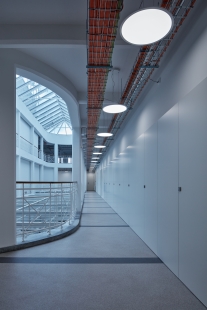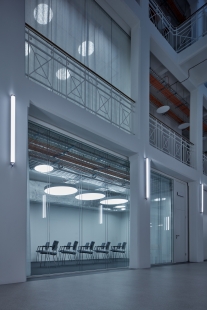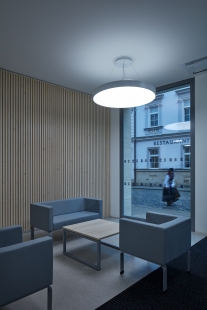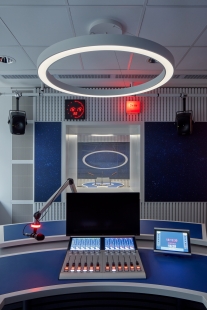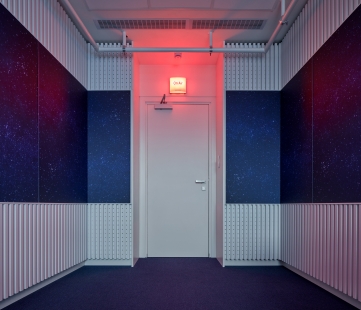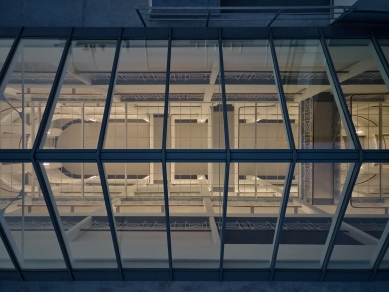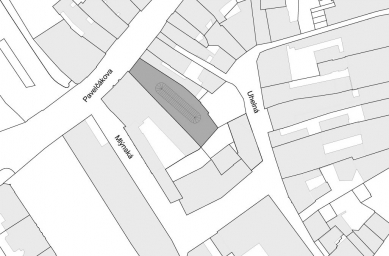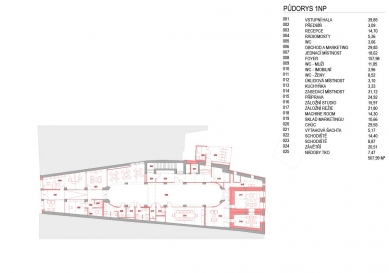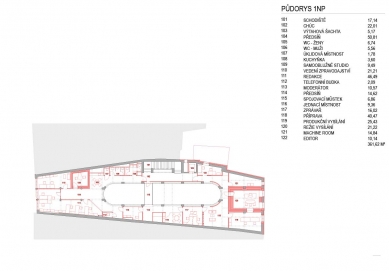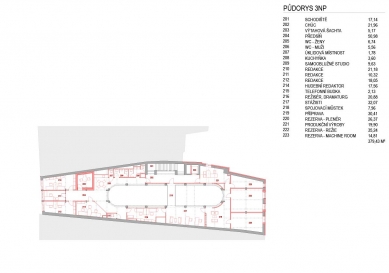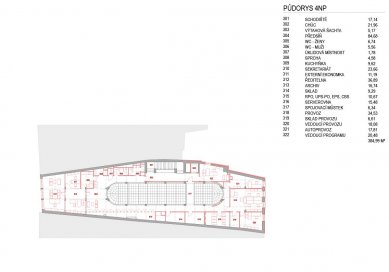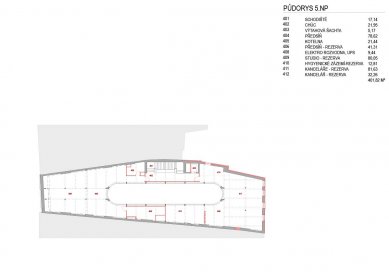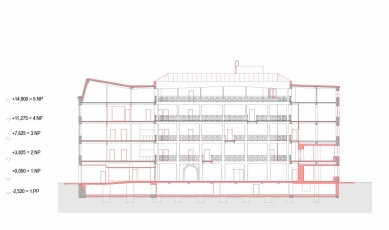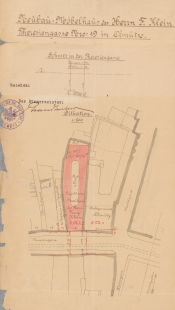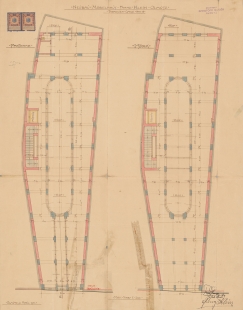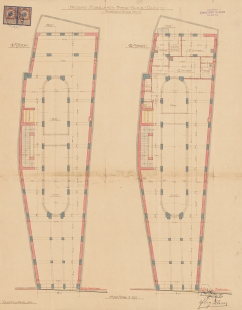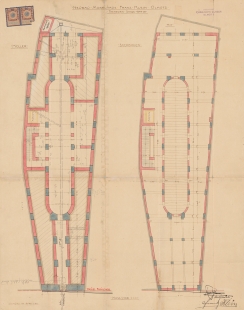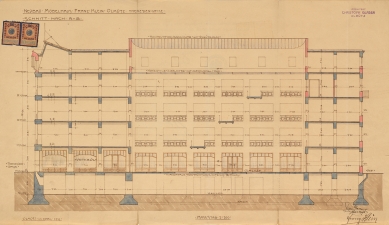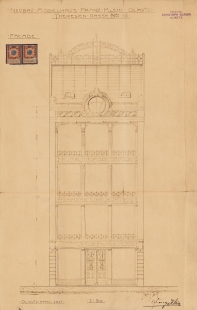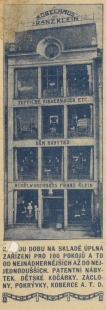
Conversion of the department store to the building of Czech Radio Olomouc

On the original narrow and deep Gothic plot, a department store for furniture dealer Franz Klein was built in 1911 after the demolition of a residential building with a commercial ground floor, according to a project by architect Christoph Glasner (who was inspired by the Gerngross department store in Vienna).
Before the demolition, the modern stone entrance portal of the original brewery house was removed, shortened at the bottom, and installed inside on the first floor. After the war, the portal, likely due to the German inscriptions, was bricked up and was only rediscovered during the last reconstruction in the second half of the 1980s.
In 1911, it was a structurally, operationally, and spatially progressive building, one of the first realizations of a monolithic reinforced concrete skeleton not only in Olomouc but also in the entire Austro-Hungarian Empire. From 1937 until nationalization after the war, the department store belonged to the Brno United UP enterprises.
While the original fully glazed Art Nouveau facade was purified in the spirit of late functionalism after war damage in 1946 and covered with ceramic cladding according to the design of architect Jaroslav Česal, and the arcade on the first floor was broken through, the sculptural "sacral" central atrium space with sales balconies and upper lighting has been preserved.
Even during the Communist regime and in the 1990s, the building served its original purpose. The turn of the millennium brought a change in shopping habits, and only the first floor was used for sales. Due to thermal insulation reasons, mineral wool was placed on the horizontal steel structure in the third floor – the upper lighting was denied.
It was necessary to adapt the building, in addition to the new operation of Czech Radio, to current static, fire, thermal-technical, and hygiene standards. Throughout the design process, we diligently strived to maintain the visible load-bearing structure of the building and not to destroy the integrity and sculptural quality of the central space.
All installations are run visibly, coordinated, and create an artistic-technological dialogue with the original load-bearing structure, without overpowering it. The technologies are a colored layer in a strictly monochromatic space.
To the maximum possible extent, the space of the balconies was divided with glass walls so that it would continue to flow freely and interact with the central atrium space.
In the fifth floor, the original two-colored terrazzo floors have been preserved, with the dark color reflecting the beams of the reinforced concrete skeleton that are expressed in the floors. We applied this principle to the new floors in the first to fourth floors as well.
In the front facade, the infill of the openings was changed – we chose a division into thirds in the floors. This rhythm is drawn from the load-bearing three-tract of the building and remains significant for it even after the post-war reconstruction. We retroactively shifted the ground floor to the street line and extensively glazed it; the ceramic facade was cleaned, and the columns in the ground floor were clad with travertine.
The horizontal load-bearing structures of the building had to be statically reinforced, and the floor of the central part of the first floor was newly constructed. The metal structures were refurbished. The structure of the skylight did not allow for triple glazing; the new structure is welded from flat bars into T profiles to create the most delicate appearance, the ties are a reminiscence of the original ones.
The shape and proportions of the broadcasting studios, directing, and self-service studios arose from the possibility of insertions into the existing skeletal structure. The design and materiality of the studios are subordinated to the needs of spatial acoustics, with white predominating as in the entire building, along with a strip of blue night sky – the ether through which radio waves propagate.
In the entrance floor before the control point, there are spaces for commerce and marketing. The control point also serves as the entry point to the central atrium, which is anticipated for use in hosting chamber performances, exhibitions, and concerts for the public. On the first floor, there is a backup broadcasting studio with directing and a meeting room.
On the second floor, there are operations related to the main broadcasting studio. On the third floor, there are operations for the production studio with directing, which will be implemented in the next phase. The fourth floor is for management and administration. The fifth floor remains reserved for the future construction of studios and service apartments, aside from the gas boiler room. The technical basement contains the VZT machinery with recuperation; the diesel generator is located on the roof in the space of the former elevator machinery.
Up to the stage of the project for the building permit, we worked with a variant involving the removal of the rear part of the building behind the central atrium space. The new part was intended to allow the construction of a recording hall with a pentagonal directing area on the first floor and, in the upper floors, the placement of studios with directing in ideal proportions and shapes for spatial acoustics and constructions ideally addressing the acoustic needs of the building. This variant was abandoned for financial reasons.
During the construction-technical surveys, design work, and during the actual implementation, it was fascinating to uncover the high level of technical, aesthetic, and craftsmanship skills of our ancestors. And how much their endeavors over a hundred years ago were freer, unencumbered by the multitude of today's regulations.
By acquiring the building of the former department store by Czech Radio and its reconstruction, the building gained a new dignified function and a chance for a second life. In the historic core of Olomouc, the "empty space" with fading energy has been replaced by a new symbolic object.
Before the demolition, the modern stone entrance portal of the original brewery house was removed, shortened at the bottom, and installed inside on the first floor. After the war, the portal, likely due to the German inscriptions, was bricked up and was only rediscovered during the last reconstruction in the second half of the 1980s.
In 1911, it was a structurally, operationally, and spatially progressive building, one of the first realizations of a monolithic reinforced concrete skeleton not only in Olomouc but also in the entire Austro-Hungarian Empire. From 1937 until nationalization after the war, the department store belonged to the Brno United UP enterprises.
While the original fully glazed Art Nouveau facade was purified in the spirit of late functionalism after war damage in 1946 and covered with ceramic cladding according to the design of architect Jaroslav Česal, and the arcade on the first floor was broken through, the sculptural "sacral" central atrium space with sales balconies and upper lighting has been preserved.
Even during the Communist regime and in the 1990s, the building served its original purpose. The turn of the millennium brought a change in shopping habits, and only the first floor was used for sales. Due to thermal insulation reasons, mineral wool was placed on the horizontal steel structure in the third floor – the upper lighting was denied.
It was necessary to adapt the building, in addition to the new operation of Czech Radio, to current static, fire, thermal-technical, and hygiene standards. Throughout the design process, we diligently strived to maintain the visible load-bearing structure of the building and not to destroy the integrity and sculptural quality of the central space.
All installations are run visibly, coordinated, and create an artistic-technological dialogue with the original load-bearing structure, without overpowering it. The technologies are a colored layer in a strictly monochromatic space.
To the maximum possible extent, the space of the balconies was divided with glass walls so that it would continue to flow freely and interact with the central atrium space.
In the fifth floor, the original two-colored terrazzo floors have been preserved, with the dark color reflecting the beams of the reinforced concrete skeleton that are expressed in the floors. We applied this principle to the new floors in the first to fourth floors as well.
In the front facade, the infill of the openings was changed – we chose a division into thirds in the floors. This rhythm is drawn from the load-bearing three-tract of the building and remains significant for it even after the post-war reconstruction. We retroactively shifted the ground floor to the street line and extensively glazed it; the ceramic facade was cleaned, and the columns in the ground floor were clad with travertine.
The horizontal load-bearing structures of the building had to be statically reinforced, and the floor of the central part of the first floor was newly constructed. The metal structures were refurbished. The structure of the skylight did not allow for triple glazing; the new structure is welded from flat bars into T profiles to create the most delicate appearance, the ties are a reminiscence of the original ones.
The shape and proportions of the broadcasting studios, directing, and self-service studios arose from the possibility of insertions into the existing skeletal structure. The design and materiality of the studios are subordinated to the needs of spatial acoustics, with white predominating as in the entire building, along with a strip of blue night sky – the ether through which radio waves propagate.
In the entrance floor before the control point, there are spaces for commerce and marketing. The control point also serves as the entry point to the central atrium, which is anticipated for use in hosting chamber performances, exhibitions, and concerts for the public. On the first floor, there is a backup broadcasting studio with directing and a meeting room.
On the second floor, there are operations related to the main broadcasting studio. On the third floor, there are operations for the production studio with directing, which will be implemented in the next phase. The fourth floor is for management and administration. The fifth floor remains reserved for the future construction of studios and service apartments, aside from the gas boiler room. The technical basement contains the VZT machinery with recuperation; the diesel generator is located on the roof in the space of the former elevator machinery.
Up to the stage of the project for the building permit, we worked with a variant involving the removal of the rear part of the building behind the central atrium space. The new part was intended to allow the construction of a recording hall with a pentagonal directing area on the first floor and, in the upper floors, the placement of studios with directing in ideal proportions and shapes for spatial acoustics and constructions ideally addressing the acoustic needs of the building. This variant was abandoned for financial reasons.
During the construction-technical surveys, design work, and during the actual implementation, it was fascinating to uncover the high level of technical, aesthetic, and craftsmanship skills of our ancestors. And how much their endeavors over a hundred years ago were freer, unencumbered by the multitude of today's regulations.
By acquiring the building of the former department store by Czech Radio and its reconstruction, the building gained a new dignified function and a chance for a second life. In the historic core of Olomouc, the "empty space" with fading energy has been replaced by a new symbolic object.
The English translation is powered by AI tool. Switch to Czech to view the original text source.
0 comments
add comment


