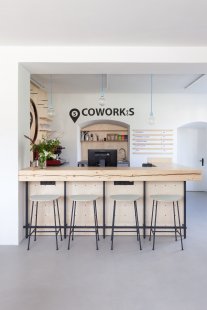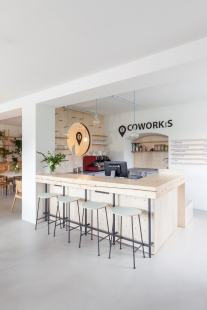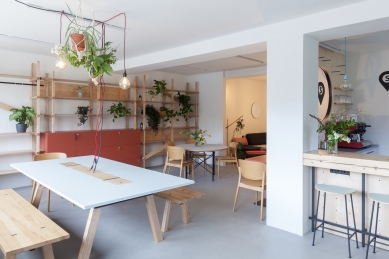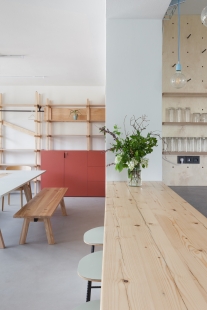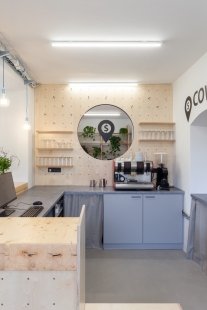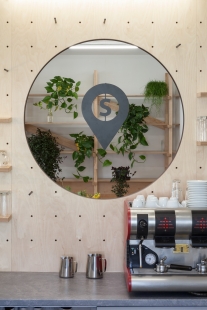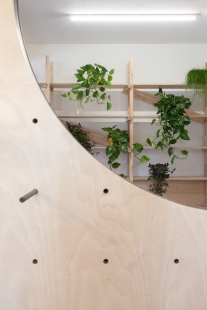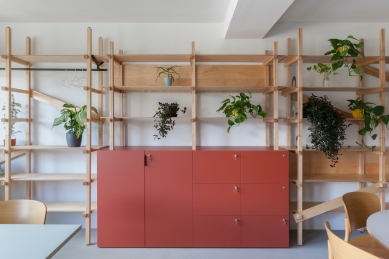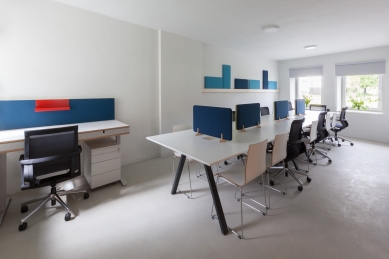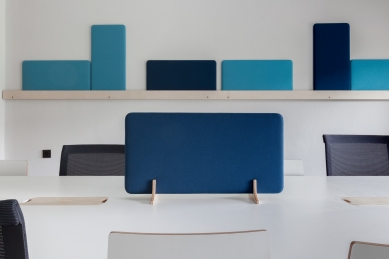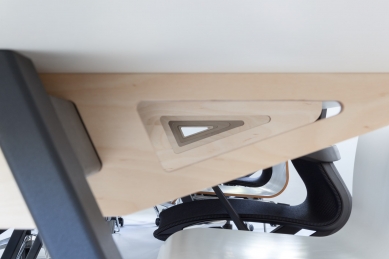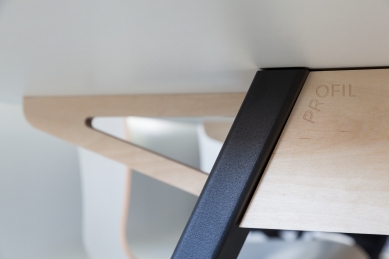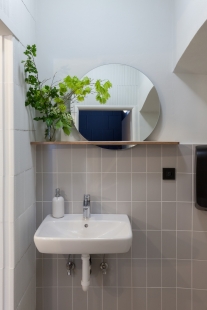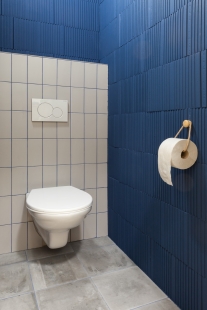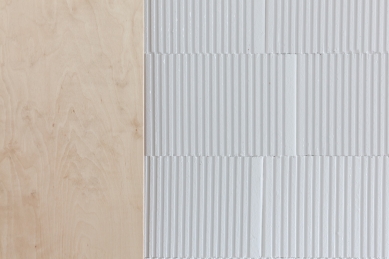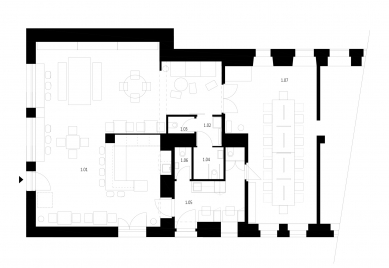
Coffee shop COWORK:S

To have a pleasant work environment but not have to worry about anything. To work independently but among a group of like-minded people. To be in a quiet zone, or take a few steps and enjoy working in a café. This was the investor's vision of a new coworking space in Humpolec.
The space, which housed a furniture store for a long time, was transformed into a coworking café. The area of 135 m² needed to be arranged into several spaces and zones with different functions. The original layout was not significantly changed. The biggest change was the construction of new restrooms and facilities for the staff. The restrooms were partially built into the connecting neck between the main workspace and the current conference room, and through the original thick wall were broken through into the current technical area. The technical room gained space with a restroom for staff, a kitchenette, and a sink thanks to the new "incision." The men's restroom built into the neck is acknowledged by leaving the visible bricks, which are only painted white on the outside, while the interior is painted a dark blue. The sealing of the wall tiles and flooring is also blue. The color scheme in the rooms serves as a distinguishing motif for the men's and women's restrooms. The women's restroom is painted in brick red, reflecting the color of the grouting material.
The goal of the design was to keep the space open and connected while also creating both quiet and busier zones. The design proceeded logically from the entrance. There, a more dynamic space was created with smaller tables and a spacious counter with bar seating. Deliberately, the staff's workspace is visually connected to the bar for visitors to eliminate barriers and hide nothing. The separation is more noticeable due to the use of different materials. The bar is made from old solid beams, while the service countertop is made from a more durable laminated surface. The front of the bar is constructed from perforated plywood and supplemented with a metal jeklová structure.
Another space is intended to be quieter, featuring two larger work tables with options for electric connections. The bar staff can monitor this "corner" through a circular opening cut into the lightweight partition separating the bar's background. The opposite wall is filled with a shelving unit adorned with essential greenery, which improves the climate and acoustics. Integrated into the shelving are storage spaces with lockable boxes for coworkers. The mentioned connecting neck is furnished with "soft" seating with a low coffee table and leads into a quiet conference room, where tables can be rented for work or the entire room for meetings.
The entire space is equipped with custom furniture and products from the TAK and MOVE ME office furniture collections, which were designed by Schwestern studio for Profil nábytek. The materials used include solid wood, plywood, and laminate.
The space, which housed a furniture store for a long time, was transformed into a coworking café. The area of 135 m² needed to be arranged into several spaces and zones with different functions. The original layout was not significantly changed. The biggest change was the construction of new restrooms and facilities for the staff. The restrooms were partially built into the connecting neck between the main workspace and the current conference room, and through the original thick wall were broken through into the current technical area. The technical room gained space with a restroom for staff, a kitchenette, and a sink thanks to the new "incision." The men's restroom built into the neck is acknowledged by leaving the visible bricks, which are only painted white on the outside, while the interior is painted a dark blue. The sealing of the wall tiles and flooring is also blue. The color scheme in the rooms serves as a distinguishing motif for the men's and women's restrooms. The women's restroom is painted in brick red, reflecting the color of the grouting material.
The goal of the design was to keep the space open and connected while also creating both quiet and busier zones. The design proceeded logically from the entrance. There, a more dynamic space was created with smaller tables and a spacious counter with bar seating. Deliberately, the staff's workspace is visually connected to the bar for visitors to eliminate barriers and hide nothing. The separation is more noticeable due to the use of different materials. The bar is made from old solid beams, while the service countertop is made from a more durable laminated surface. The front of the bar is constructed from perforated plywood and supplemented with a metal jeklová structure.
Another space is intended to be quieter, featuring two larger work tables with options for electric connections. The bar staff can monitor this "corner" through a circular opening cut into the lightweight partition separating the bar's background. The opposite wall is filled with a shelving unit adorned with essential greenery, which improves the climate and acoustics. Integrated into the shelving are storage spaces with lockable boxes for coworkers. The mentioned connecting neck is furnished with "soft" seating with a low coffee table and leads into a quiet conference room, where tables can be rented for work or the entire room for meetings.
The entire space is equipped with custom furniture and products from the TAK and MOVE ME office furniture collections, which were designed by Schwestern studio for Profil nábytek. The materials used include solid wood, plywood, and laminate.
Schwestern
The English translation is powered by AI tool. Switch to Czech to view the original text source.
0 comments
add comment


