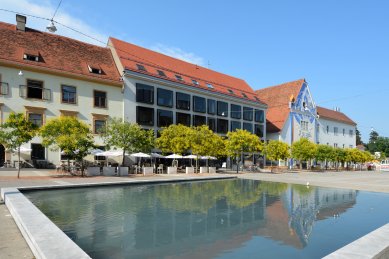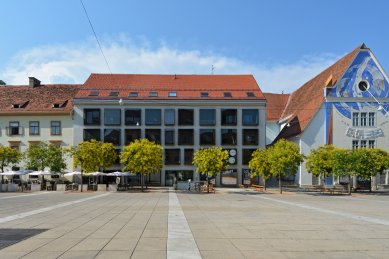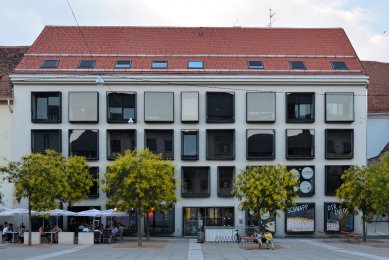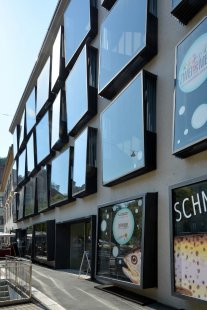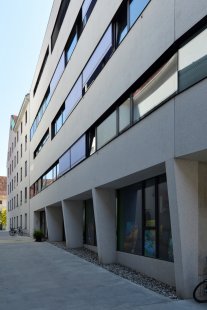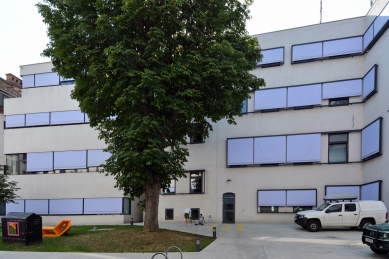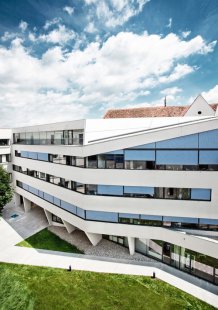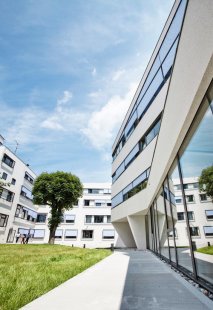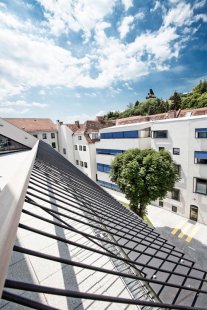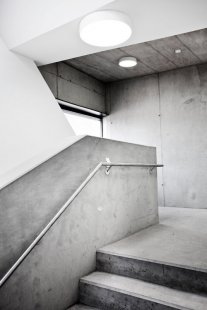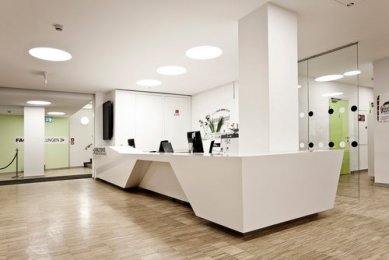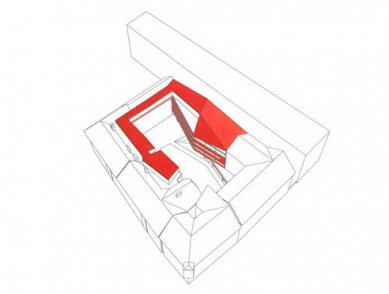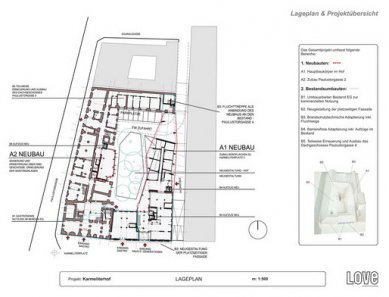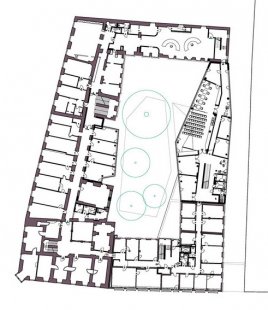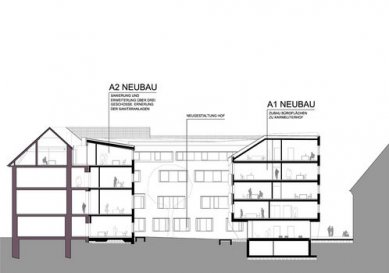
Karmelitánský dvůr
Karmeliterhof

 |
The main idea was to connect three existing buildings through a newly designed structure, so that they ultimately form a single closed unit. The newly designed mass speaks in its own confident language and enters into an exciting dialogue with the original objects. The inserted building closes the gap, removing functional and compositional deficiencies of the existing houses. Historical research confirmed that the area in Karmelitánské náměstí developed from the 17th century until the mid-20th century. By demolishing part of the building, the original alley leading to the square was restored. The Karmelitánský dvůr project includes the houses at Paulustorgasse 4, Karmeliterplatz 2, and the listed building at Karmeliterplatz 1 (formerly the apostolic nunciature), along with the courtyard located in the middle. The functional use includes offices (the government office of Styria, a youth and development center) and a restaurant on the ground floor. The aim of the project was, among other things, to modify or reconstruct the original condition (barrier-free access, fire safety, insulation, new architectural arrangement) and to complete the square block so that it could function as a coherent complex. The newly designed part mainly consists of office spaces, housing a number of Styrian institutions focusing on family and youth.
The listed building at Karmeliterplatz 1, which served as the residence of the papal envoy in the 17th century, was partially restored with the consent of the preservation office to return to its original appearance and was partly adapted for new use (hospitality on the ground floor and offices on the upper floors). Similarly, all fire safety and barrier-free modifications needed to be carried out in accordance with the preservation authorities.
“Dynamic Facade”
Another significant intervention was the reconstruction of the facade of the house at Karmeliterplatz 2 facing the square. The local tradition of plastic "dynamic facades" using plaster, which is typical for Styrian-Hradec windows, was the starting point for the new design of the facade through contemporary elements: casement windows that stretch across the entire floor, which are mounted from the outside to the facade and slightly rotated towards the city center, thus reflecting the square and surrounding buildings in various ways. Following the newly designed Karmelitské náměstí, the new facade demonstrates considerable dynamism compared to traditional images.
Climatic Facade
Technically, it is a double facade with fixed glazing made of tinted glass, with the interspace being ventilated from the side of the metal frame. Sliding elements are attached to the inner side, which can close the entire window space. Through the sliding wing, natural air exchange and effective cooling of the rooms also occur. In practice, it has shown that in the summer, there is no overheating of the rooms, and a pleasant climate prevails throughout the workday. Additionally, the double facade serves as a winter garden, and users have filled it with plants. Even in winter, the double facade improves the energy balance by allowing more solar heat through the window openings during the day, while at night the sliding wings reduce heat loss.
Herwig Kleinhapl
The English translation is powered by AI tool. Switch to Czech to view the original text source.
0 comments
add comment


