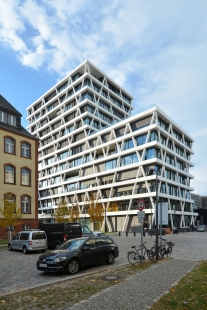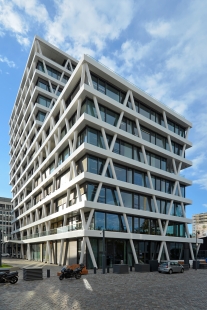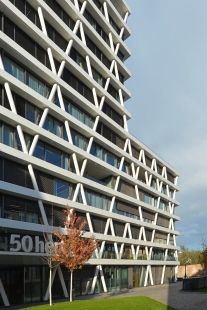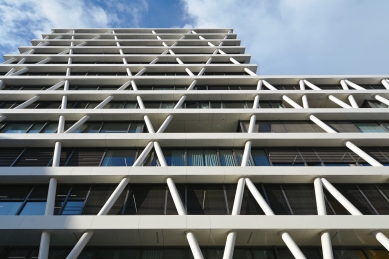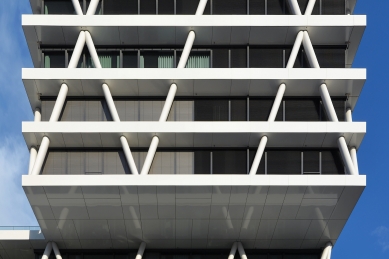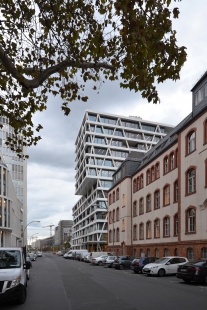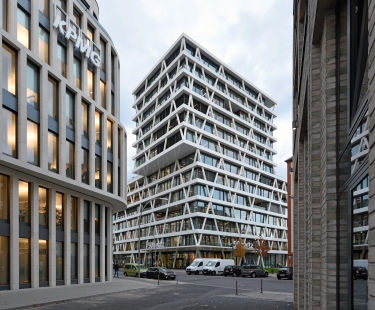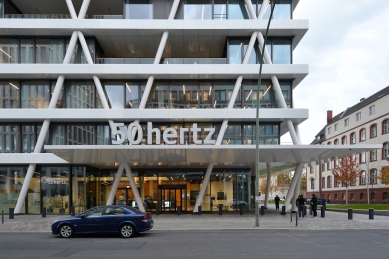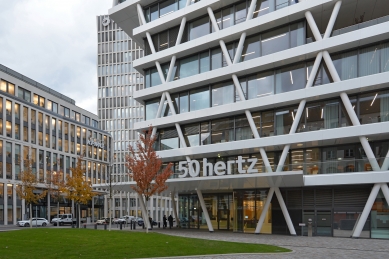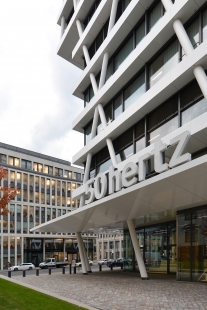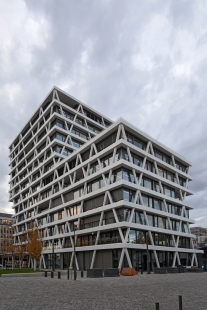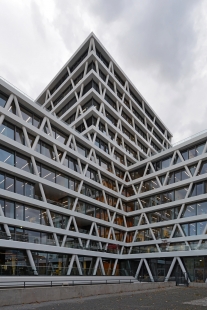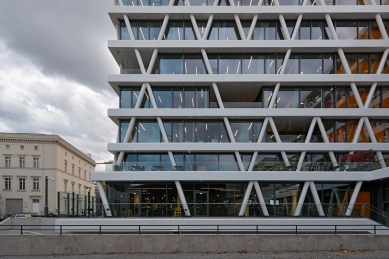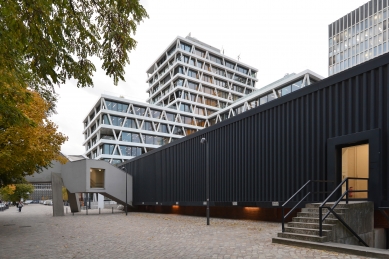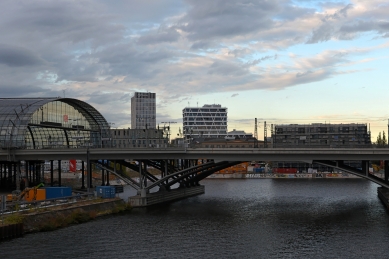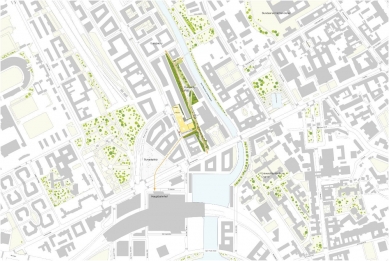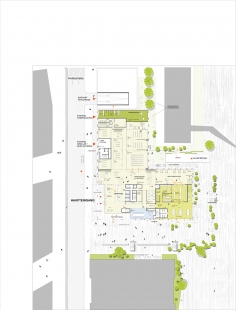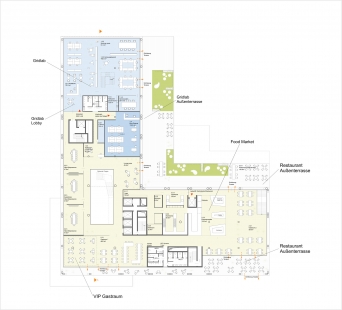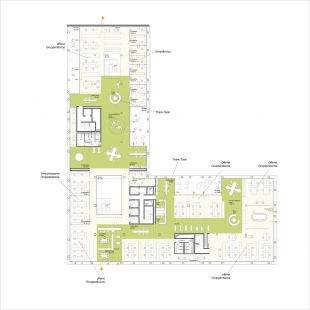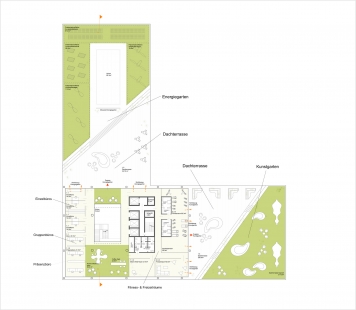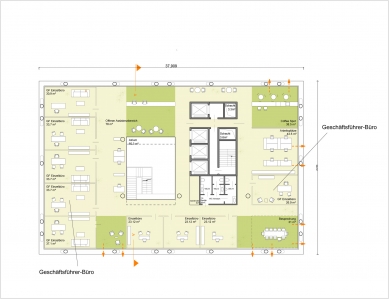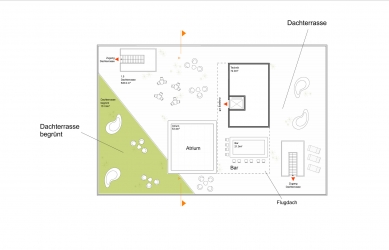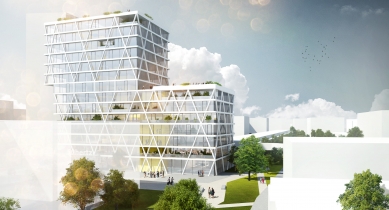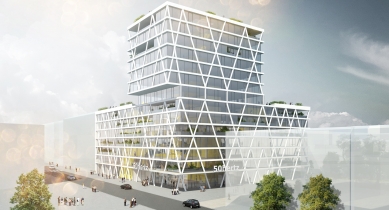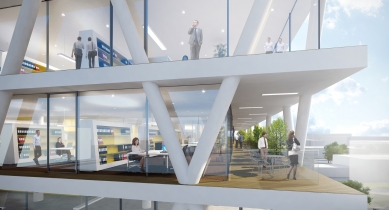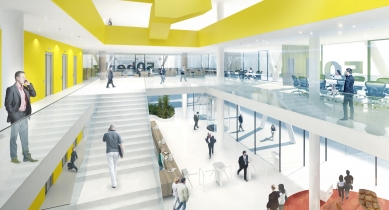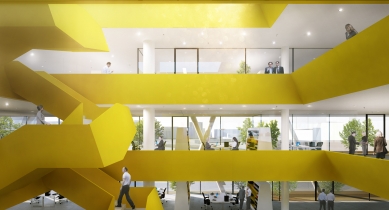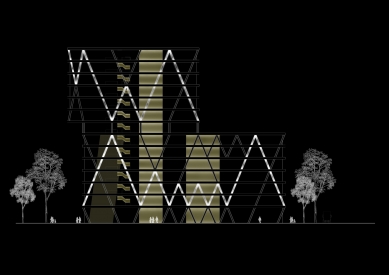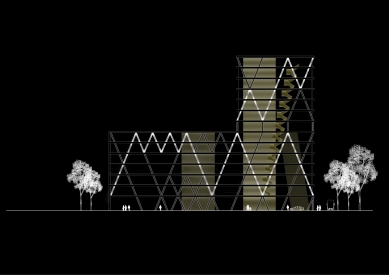
50Hertz Headquarters
50hertz Netzquartier

Eighteen architectural firms participated in the international non-open competition for the new 50Hertz Netzquartier in Berlin. The initial phase yielded two finalists, LOVE architecture and urbanism and the Danish firm Henning Larsen Architects, with the LOVE design ultimately prevailing. The other competitors included NO.MAD Arquitectos (Madrid), Sauerbruch Hutton (Berlin), Hadi Teherani Architects (Hamburg), Kleihues + Kleihues (Berlin), Müller Reimann (Berlin).
Diagram
Individual struts were removed from the even diagonal structure. The only prerequisite for this was that an easily manageable free span of approx. 8.3 m in the cantilever area could not be exceeded. This playful approach resulted in a geometrically complex interwoven exterior, a framework structure made of compression and tensile struts. The orange cores, which house the elevators, stairways, shafts, utility rooms and restrooms, draw the viewer’s gaze through the exterior network deep into the depths of the building. Two of the three cores are slightly tilted. Since the Reserve Control Center (RCC) is also part of the new company headquarters, a particularly sophisticated safety concept guided the planning and implementation stages.
Location
T
he site is noteworthy due to its prominent location in Berlin’s inner city. It is adjacent to the Museum of Contemporary Art and the “Am Hamburger Bahnhof” cultural zone. The site is also within close proximity to the main train station and the parliament and government district with the Federal Chancellery, the German Bundestag, and the Federal Ministry of Education and Research.
Building Concept
T
he structurally sound exterior construction, which consists of white concrete composite columns (Dia-Grid), allows for column-free interior spaces alongside the façade, which enable a flexible utilization of interior space. The framework structure creates a network of evenly arranged diagonal struts, which abstractly symbolizes the company’s purpose (50Hertz is a network operator) while also visually referencing the rail area, with its steel bridges and viaducts, around the area of the Hamburg and Lehrter train station.
Diagram
Individual struts were removed from the even diagonal structure. The only prerequisite for this was that an easily manageable free span of approx. 8.3 m in the cantilever area could not be exceeded. This playful approach resulted in a geometrically complex interwoven exterior, a framework structure made of compression and tensile struts. The orange cores, which house the elevators, stairways, shafts, utility rooms and restrooms, draw the viewer’s gaze through the exterior network deep into the depths of the building. Two of the three cores are slightly tilted. Since the Reserve Control Center (RCC) is also part of the new company headquarters, a particularly sophisticated safety concept guided the planning and implementation stages.
Flexible Office Landscape
The design creates rooms that accommodate the company’s desire to adapt its corporate culture towards more open, flexible, team-oriented work. The integration of outdoor workspaces into the deep building structure supports various utilization concepts, each of which offers a different workflow, workspace quality and atmosphere. Each layout features a unique blend of concentration areas, informal communication zones and garden zones (outdoor workspaces). During the planning stages, each department was able to tailor their work environment to their specific needs. No two floors in the building are alike – many different working worlds were created, each with its own special features.
Night-Time Lighting Concept
At night, individual strut segments of the exterior supporting structure are illuminated, which creates dynamic lines that evoke sine curves. This transforms the net structure into a linear structure at night, radically altering the building’s appearance. The 50Hertz Netzquartier received the world’s first “DGNB Diamant” award.
LOVE architecture and urbanism
0 comments
add comment


