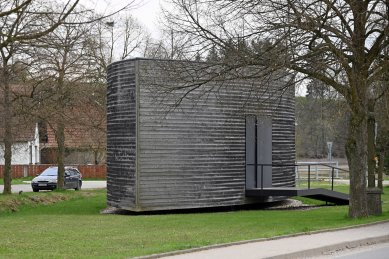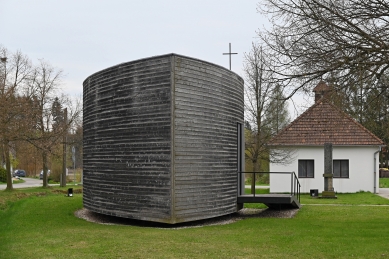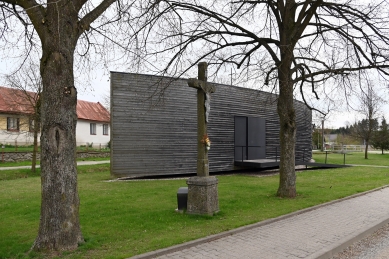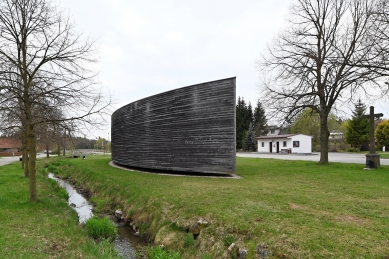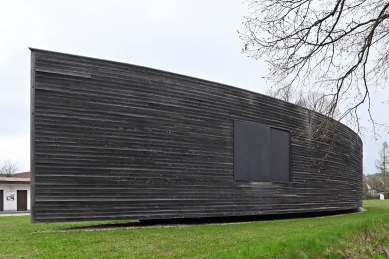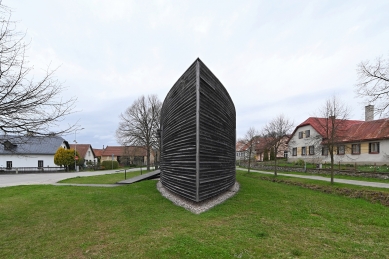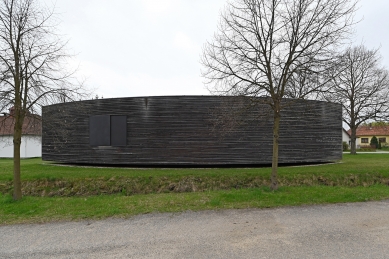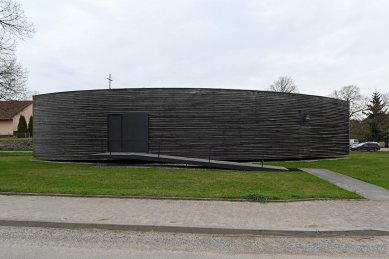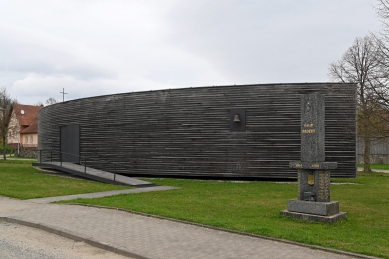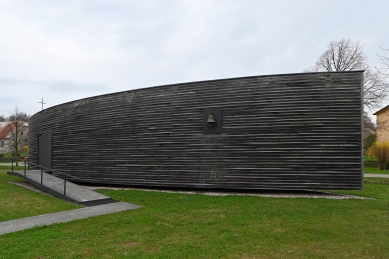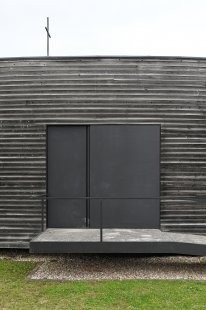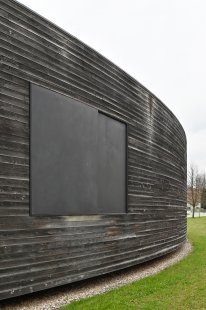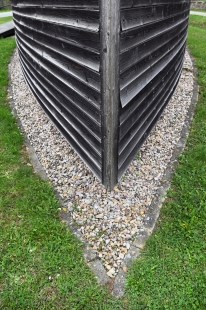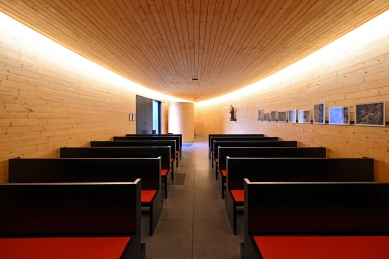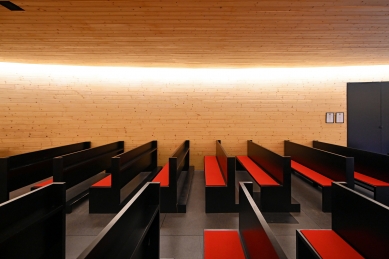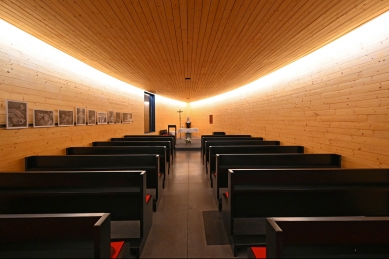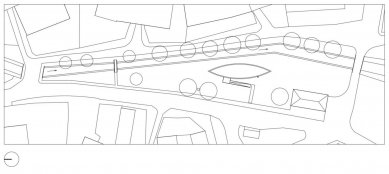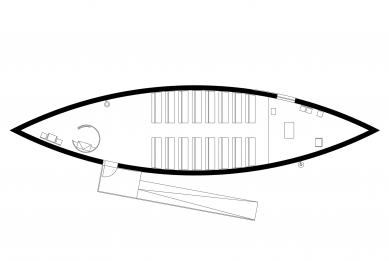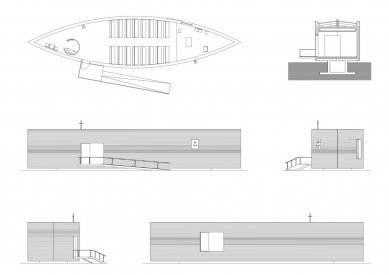
Chapel Cerna u Merina

The village square of Cerná is a longitudinal shape, slightly widening on the south side. The chapel of St. Antonín is located on the south part of the square along the stream.
he shape symbolises a wooden boat nailed together from wooden planks, which is slightly lifted above the ground and put aside on the streams bank. The planked surface is accentuated with several massive metal elements made of steel the entrance door, access ramp, window with shutter, bell mounting.
The dominant material of the interior is timber used on walls and ceiling with contrasting terrazzo on the floor. The tabernacle is made of stone. The only coloured accent of the interior is the sanctuary with the door made of red glass. All the furniture is made of lacquered black timber. As an historical refference, there is wooden statue of st. Antonín, placed originally in the local chateaus now defunct chapel.
The light wooden frame structure is supported by reinforced concrete foundation. The lifted reinforced concrete floor slab protects the building against flooding. Ventilation is placed in the space between the foundation and floor slab. The timber structure consists of frames fixed to the floor slab by metal flanges. The timber frame structure is insulated and covered with inner and outer cladding of planed Norse spruce. The roof is surpressed by a slighty risen attic with metal banding.
The dominant material of the interior is timber used on walls and ceiling with contrasting terrazzo on the floor. The tabernacle is made of stone. The only coloured accent of the interior is the sanctuary with the door made of red glass. All the furniture is made of lacquered black timber. As an historical refference, there is wooden statue of st. Antonín, placed originally in the local chateaus now defunct chapel.
The light wooden frame structure is supported by reinforced concrete foundation. The lifted reinforced concrete floor slab protects the building against flooding. Ventilation is placed in the space between the foundation and floor slab. The timber structure consists of frames fixed to the floor slab by metal flanges. The timber frame structure is insulated and covered with inner and outer cladding of planed Norse spruce. The roof is surpressed by a slighty risen attic with metal banding.
Kuba Pilař architekti
3 comments
add comment
Subject
Author
Date
Tak kaple!...
šakal
07.05.21 11:01
Tok času
13.05.21 07:05
ach, to snad ne .....
Miroslav Krempl
20.05.21 04:51
show all comments



