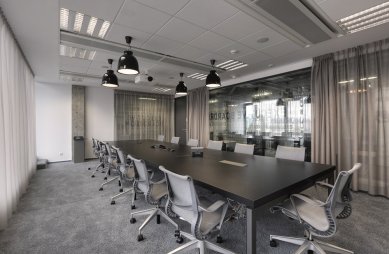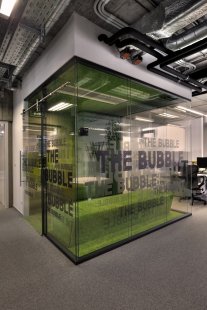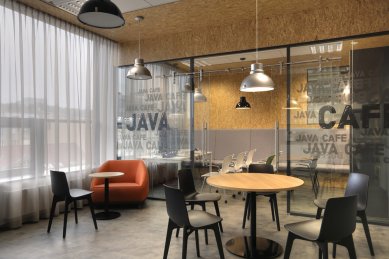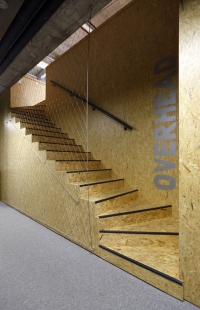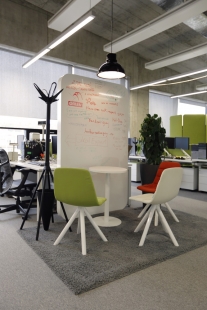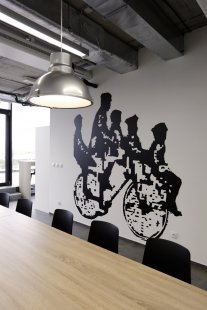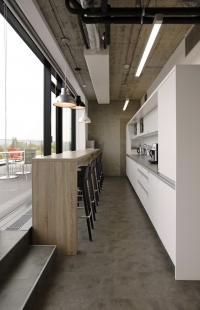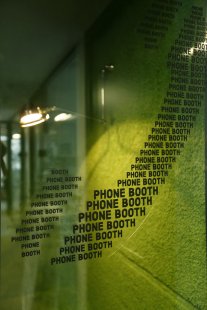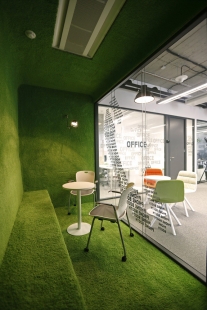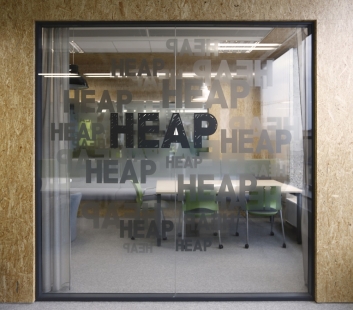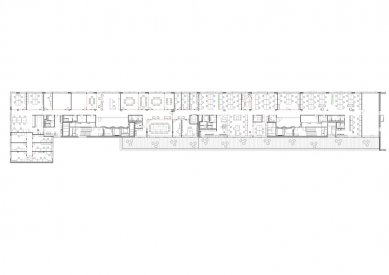
NCR Offices, Prague

NCR is a world leader in transaction technologies. The domestic subsidiary of this manufacturer and creator of payment systems has rented 3,700 m² in the Karlin River Garden II center, for which our studio designed the entire interior. This project involves 300 workstations spread over two floors of the Karlin administrative building.
The assignment and concept of the office space — Our task was to design offices for an IT company that deals with everything related to payments and transactions – from software to physical products. It was important to create an unconventional and attractive space for employees. We worked with a total area of more than 3,700 m² across two floors of the River Garden II administrative center. We developed the concept of an open industrial space and the atmosphere of a creative factory, which creates an inspiring environment for its employees through good design.
Space layout and materials — The basic element remained the open space, into which partitions made of OSB boards are inserted, naturally dividing this space. Smaller parts created here house meeting and relaxation rooms, kitchenettes, and workspaces. The entire space emphasizes a consistently adhered concept, functionality, sustainability, and a diverse range of space utilization for employees.
We used concrete in its natural form, OSB boards, and white furniture complemented by striking elements in the corporate colors of green, orange, gray, and black. A certain atypical element of the entire interior is undoubtedly the “caves”; small spaces lined with fluffy green carpets in the corporate color of NCR that serve for phone calls or private meetings.
Kunc Architects prepared the design and concept of the office interiors in collaboration with cre8. The result is designs for each individual space: from the reception and lobby with seating, through rooms designated for meetings and consultations, conference rooms, to relaxation zones, kitchenettes, or the aforementioned 'private caves'.
The overall implementation corresponds well to the structure and operation of a global IT company. From NCR's perspective, it was primarily about the need to merge two separate entities, which has been successfully connected thanks to the functional interior.
Main characteristics of the implementation:
— open space
— preservation of the atmosphere of visible concrete structures and open technologies
— inserted OSB boards create 'houses with internal functions' dividing the space
— offices on the same level
— kitchenettes in a café concept
— striking graphics derived from the company's corporate design enhance the overall atmosphere of the offices and help identify with individual places
The assignment and concept of the office space — Our task was to design offices for an IT company that deals with everything related to payments and transactions – from software to physical products. It was important to create an unconventional and attractive space for employees. We worked with a total area of more than 3,700 m² across two floors of the River Garden II administrative center. We developed the concept of an open industrial space and the atmosphere of a creative factory, which creates an inspiring environment for its employees through good design.
Space layout and materials — The basic element remained the open space, into which partitions made of OSB boards are inserted, naturally dividing this space. Smaller parts created here house meeting and relaxation rooms, kitchenettes, and workspaces. The entire space emphasizes a consistently adhered concept, functionality, sustainability, and a diverse range of space utilization for employees.
We used concrete in its natural form, OSB boards, and white furniture complemented by striking elements in the corporate colors of green, orange, gray, and black. A certain atypical element of the entire interior is undoubtedly the “caves”; small spaces lined with fluffy green carpets in the corporate color of NCR that serve for phone calls or private meetings.
Kunc Architects prepared the design and concept of the office interiors in collaboration with cre8. The result is designs for each individual space: from the reception and lobby with seating, through rooms designated for meetings and consultations, conference rooms, to relaxation zones, kitchenettes, or the aforementioned 'private caves'.
The overall implementation corresponds well to the structure and operation of a global IT company. From NCR's perspective, it was primarily about the need to merge two separate entities, which has been successfully connected thanks to the functional interior.
Main characteristics of the implementation:
— open space
— preservation of the atmosphere of visible concrete structures and open technologies
— inserted OSB boards create 'houses with internal functions' dividing the space
— offices on the same level
— kitchenettes in a café concept
— striking graphics derived from the company's corporate design enhance the overall atmosphere of the offices and help identify with individual places
The English translation is powered by AI tool. Switch to Czech to view the original text source.
2 comments
add comment
Subject
Author
Date
nevím, nevím
Dagmar Kovalčíková
30.07.15 08:49
já vím.... :-)
Kunc
17.12.15 02:49
show all comments





