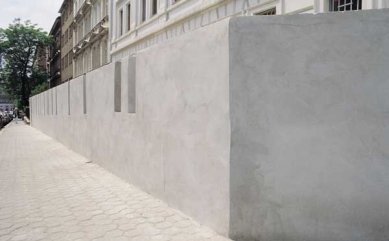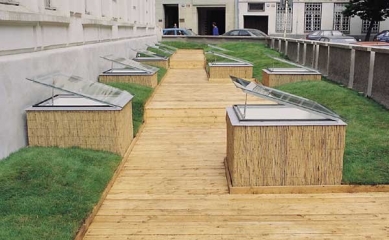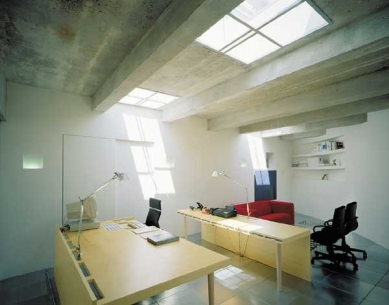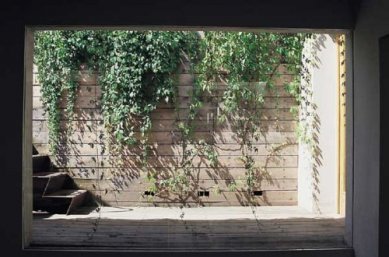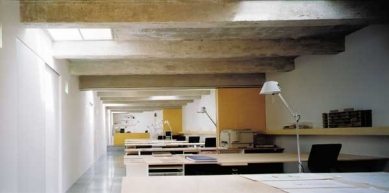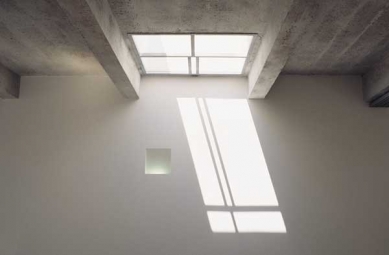
Office under the garden

When we discovered the spaces under the front yard on Brussels Street, they had been unused for many years. The polycarbonate skylights were covered with layers of asphalt roofing. Four separate rooms connected to the basement of the apartment building seemed hardly usable. However, this strange "basement-attic" location lured us in. We wanted to create a space for work and show potential clients, on a scale of 1:1, how we think and what they can expect from us.
After demolishing all the cross walls and removing the layers of the roof's asphalt, a long, narrow, ascending space with a concrete beam ceiling emerged beneath the front yard. The exposed skylight openings illuminated the space with pleasant light. In the places of the former cross walls, there are wooden sliding panels that can divide the room again.
In the farthest part of the main room, there is the director's office "on a pedestal." The polygonal space, outlining the shape of the sidewalk above it, was simplified by inserting an arched drywall wall with shelves. The furniture is simple, made from "cheap" materials. However, we placed great emphasis on its craftsmanship... with varying success...
In the places of former connections to neighboring basements, there are built-in wardrobes. Their sliding doors open within the thickness of the drywall cladding. This, along with the double flooring, ensures the ventilation of moisture from the floors and walls into the duct system in the roof structure. Beneath the galvanized squares of the floor are the networks of all utilities.
The office can be accessed from the sidewalk through a gate, up a steel staircase to the English courtyard, and through glass doors into the house. Visitors can overlook the entire office even before entering, while everyone inside appears to be in an "aquarium" of a large window. The large glass wall is shaded in summer by deep green tendrils of Virginia creeper. In autumn, this turns a crimson red, in winter it falls off, and in spring it re-bursts with light green buds.
The other spaces are already in the old part of the basement. The meeting room has a simple barrel vault with large Fabian lights. It is illuminated by tall entrance doors and a small window to the garden. A drywall wall with long narrow shelves conceals heating, a sewage pipe, has flip-up shelves, and a ramp with lights.
In another room with the same vault, a cube with toilets, a shower, and a kitchenette is built into the space. In a niche on one of the walls, there is a sink with a mirror, on another light above the console table of the dining table, and on the third, a refrigerator.
The skylights have simple glazing at the ceiling level. The upper glass panel with an inner safety film is glued to the galvanized upper frame. A mechanical opener with a double screw can be operated through an opening between the double partition of the lower frame.
Irregular gaps in the brick wall allow a view into the garden. The gray surface of the cement plaster glows with the changing colors of climbing plants. The upper edge of the wall is horizontal, causing its height in relation to the garden and the sidewalk to vary. At the highest point of the fence, there is an iron gate and the office's logo in the gray plaster.
Unevenly high, reed cubes of skylights rise from the lawns. The horizontal level above them of "floating" glass contrasts with the soft modeling of the surrounding terrain. A path made of spruce boards rises in three steps, simultaneously narrowing to the narrowest tip of the garden.
After demolishing all the cross walls and removing the layers of the roof's asphalt, a long, narrow, ascending space with a concrete beam ceiling emerged beneath the front yard. The exposed skylight openings illuminated the space with pleasant light. In the places of the former cross walls, there are wooden sliding panels that can divide the room again.
In the farthest part of the main room, there is the director's office "on a pedestal." The polygonal space, outlining the shape of the sidewalk above it, was simplified by inserting an arched drywall wall with shelves. The furniture is simple, made from "cheap" materials. However, we placed great emphasis on its craftsmanship... with varying success...
In the places of former connections to neighboring basements, there are built-in wardrobes. Their sliding doors open within the thickness of the drywall cladding. This, along with the double flooring, ensures the ventilation of moisture from the floors and walls into the duct system in the roof structure. Beneath the galvanized squares of the floor are the networks of all utilities.
The office can be accessed from the sidewalk through a gate, up a steel staircase to the English courtyard, and through glass doors into the house. Visitors can overlook the entire office even before entering, while everyone inside appears to be in an "aquarium" of a large window. The large glass wall is shaded in summer by deep green tendrils of Virginia creeper. In autumn, this turns a crimson red, in winter it falls off, and in spring it re-bursts with light green buds.
The other spaces are already in the old part of the basement. The meeting room has a simple barrel vault with large Fabian lights. It is illuminated by tall entrance doors and a small window to the garden. A drywall wall with long narrow shelves conceals heating, a sewage pipe, has flip-up shelves, and a ramp with lights.
In another room with the same vault, a cube with toilets, a shower, and a kitchenette is built into the space. In a niche on one of the walls, there is a sink with a mirror, on another light above the console table of the dining table, and on the third, a refrigerator.
The skylights have simple glazing at the ceiling level. The upper glass panel with an inner safety film is glued to the galvanized upper frame. A mechanical opener with a double screw can be operated through an opening between the double partition of the lower frame.
Irregular gaps in the brick wall allow a view into the garden. The gray surface of the cement plaster glows with the changing colors of climbing plants. The upper edge of the wall is horizontal, causing its height in relation to the garden and the sidewalk to vary. At the highest point of the fence, there is an iron gate and the office's logo in the gray plaster.
Unevenly high, reed cubes of skylights rise from the lawns. The horizontal level above them of "floating" glass contrasts with the soft modeling of the surrounding terrain. A path made of spruce boards rises in three steps, simultaneously narrowing to the narrowest tip of the garden.
The English translation is powered by AI tool. Switch to Czech to view the original text source.
0 comments
add comment


