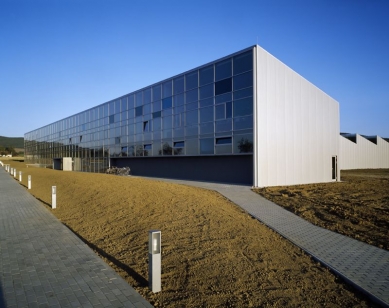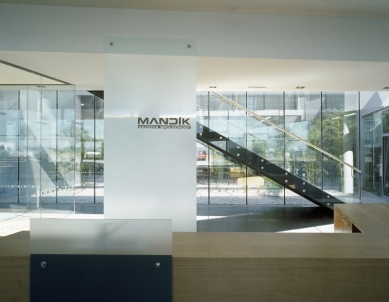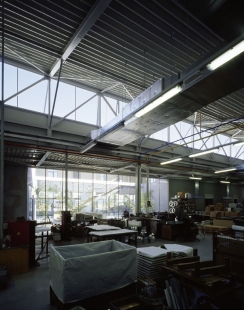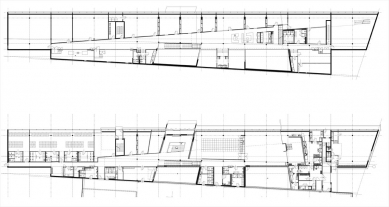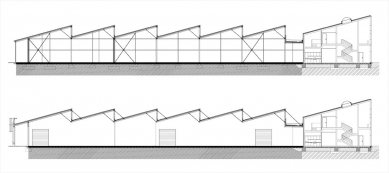
Manufacturing area Mandík

Visually and operationally connecting administrative and production spaces while meeting the highest demands for quality and safety of operation was the main task of the architects, designers, and suppliers involved in the creation of the new premises of Mandík, a. s., in Hostomice in Podbrdí: the Qarta studio, the Spektra Beroun design office, and architect Roman Koucký (mass solution). The project's budget was 100 million crowns, with the construction being managed by Harmonie Group, specifically its division Harmonie Development. The ceremonial opening on September 11, 2006, was also attended by President Václav Klaus.
The Hostomice company, focused primarily on air conditioning, cooling units, and heating systems, completed its restructuring with a bet on contemporary architecture. The sophisticated activities of Mandík, connected with its own research and development, have significant spatial demands, as well as requirements for its parameters and machinery. The preparations for the complex took two years, and the implementation itself took 13 months.
The new premises of Mandík are located on the eastern edge of the town of Hostomice. The built-up area of 14,200 m² is dominated by the production hall (4,413 m², enclosed space - 30,767 m³) and the administrative building (1,347 m², enclosed space - 17,155 m³). The remaining area consists of access routes, including two atriums, and a considerable amount of greenery.
The administrative building creates a compact visually harmonious unit with the production hall. The advantages of the complex include the roofing of the production hall with a so-called grey roof, which, with the north orientation of the skylights, prevents overheating of the interior space while also allowing quality natural lighting.
The main load-bearing structure of the three-nave hall of the production complex is a steel skeleton with a basic modular spacing of 18x12m. The administrative part consists of a two-story, combined (wall and column) system with a sloping shed roof. In the northeastern part of the complex, a third inserted floor - a gallery - was created.
The modular system, due to the irregular shape and internal layout of the building, is more complex than usual. However, it allows for seamless expansion of operations through flexible and time-efficient construction of new halls. Over time, capacity can be doubled. The company Mandík currently employs approximately 170 people.
The Hostomice company, focused primarily on air conditioning, cooling units, and heating systems, completed its restructuring with a bet on contemporary architecture. The sophisticated activities of Mandík, connected with its own research and development, have significant spatial demands, as well as requirements for its parameters and machinery. The preparations for the complex took two years, and the implementation itself took 13 months.
The new premises of Mandík are located on the eastern edge of the town of Hostomice. The built-up area of 14,200 m² is dominated by the production hall (4,413 m², enclosed space - 30,767 m³) and the administrative building (1,347 m², enclosed space - 17,155 m³). The remaining area consists of access routes, including two atriums, and a considerable amount of greenery.
The administrative building creates a compact visually harmonious unit with the production hall. The advantages of the complex include the roofing of the production hall with a so-called grey roof, which, with the north orientation of the skylights, prevents overheating of the interior space while also allowing quality natural lighting.
The main load-bearing structure of the three-nave hall of the production complex is a steel skeleton with a basic modular spacing of 18x12m. The administrative part consists of a two-story, combined (wall and column) system with a sloping shed roof. In the northeastern part of the complex, a third inserted floor - a gallery - was created.
The modular system, due to the irregular shape and internal layout of the building, is more complex than usual. However, it allows for seamless expansion of operations through flexible and time-efficient construction of new halls. Over time, capacity can be doubled. The company Mandík currently employs approximately 170 people.
The English translation is powered by AI tool. Switch to Czech to view the original text source.
1 comment
add comment
Subject
Author
Date
Umístění stavby
Michal Štochl
17.09.07 03:53
show all comments



