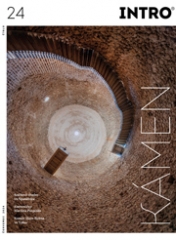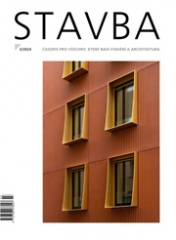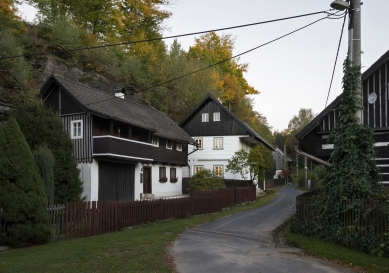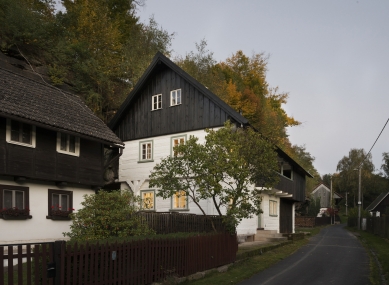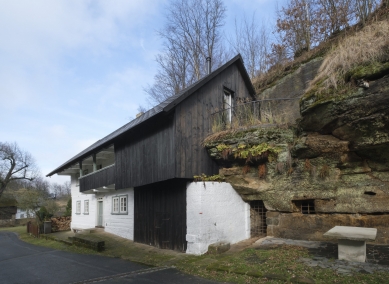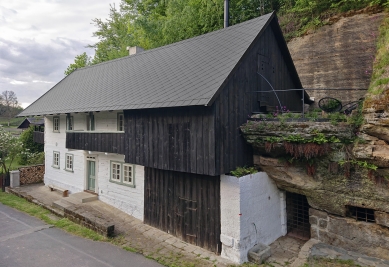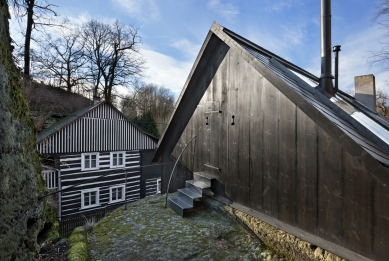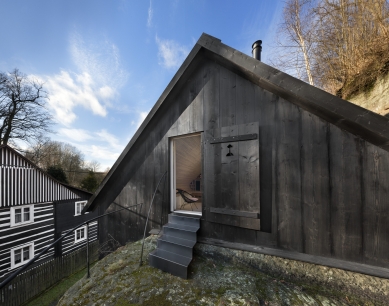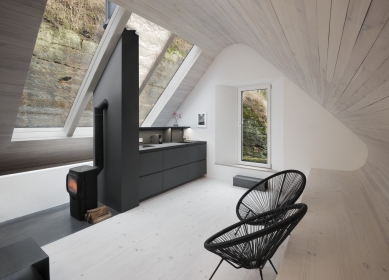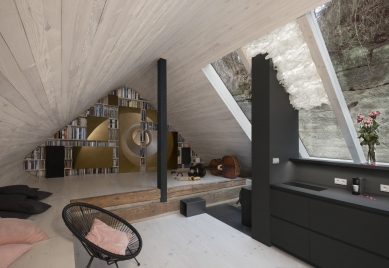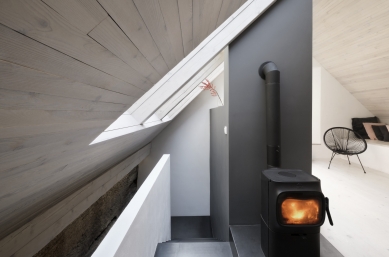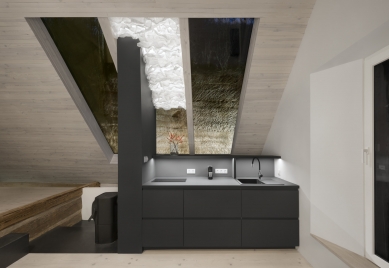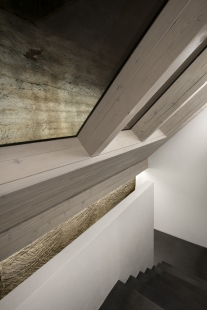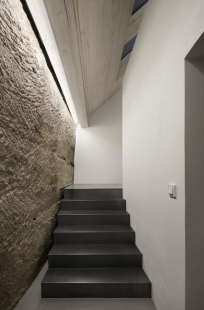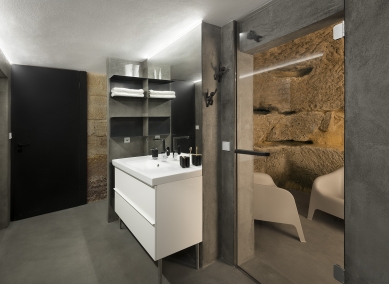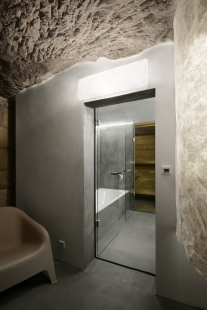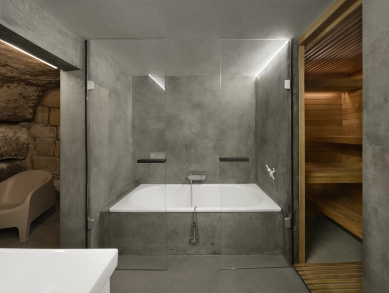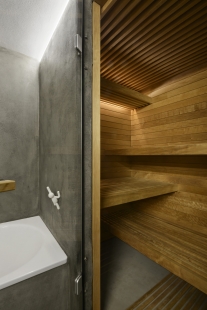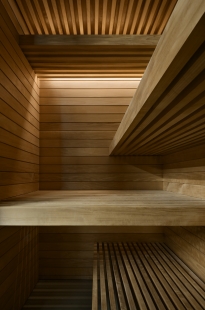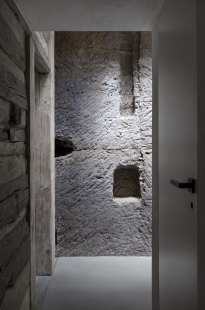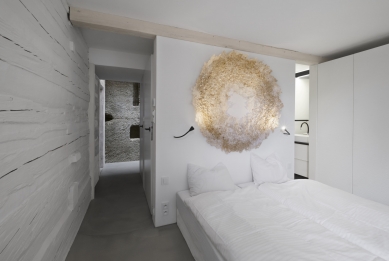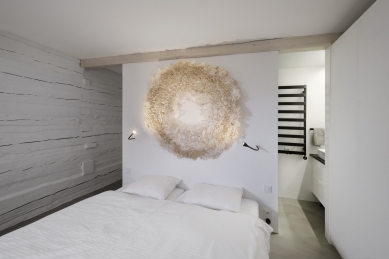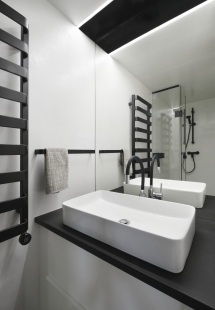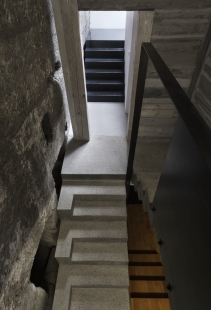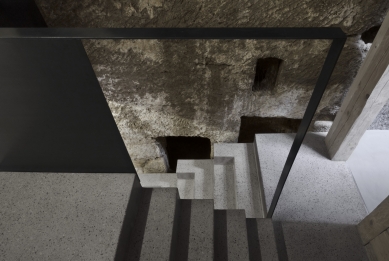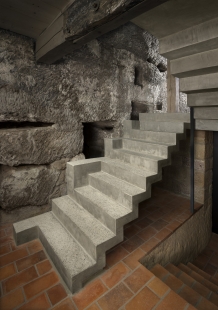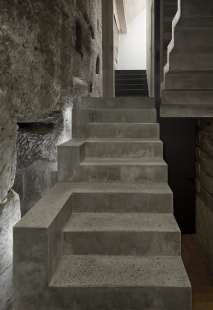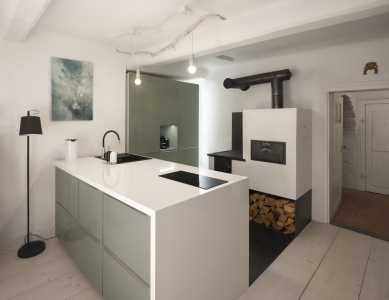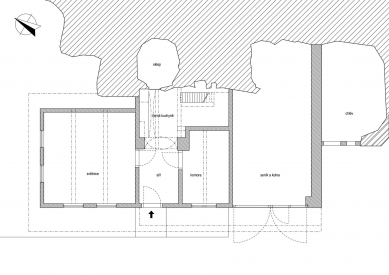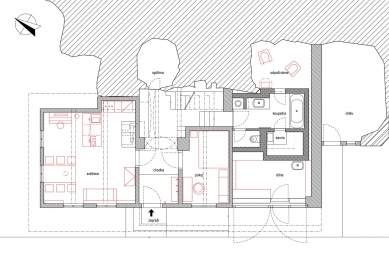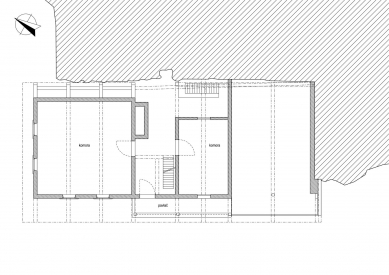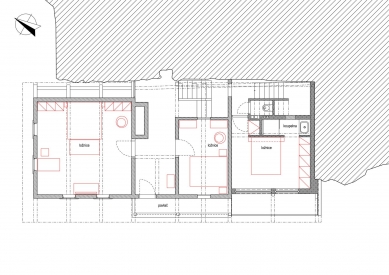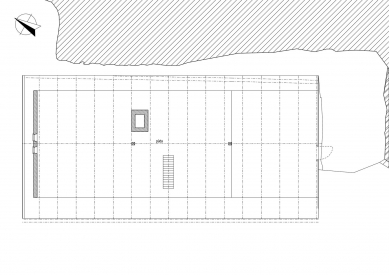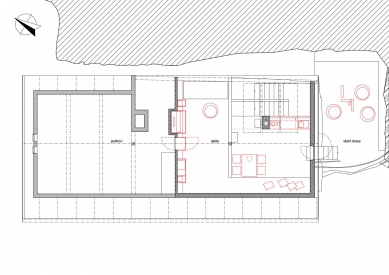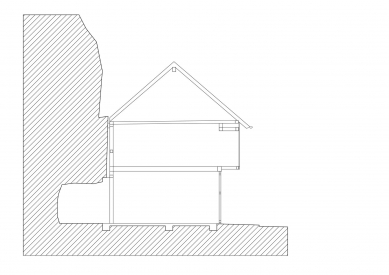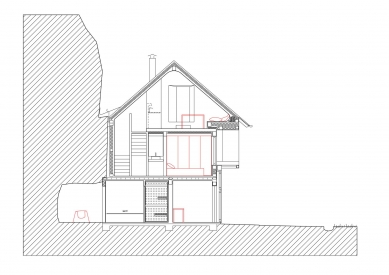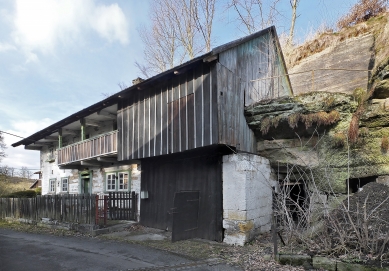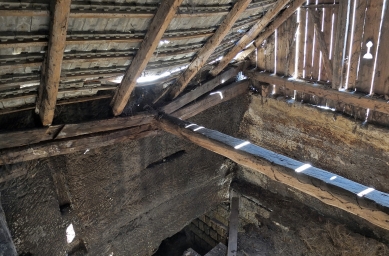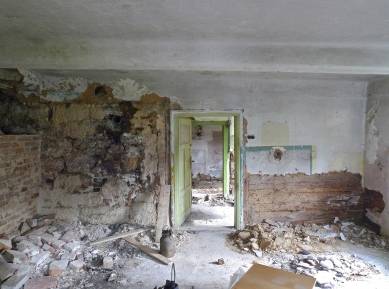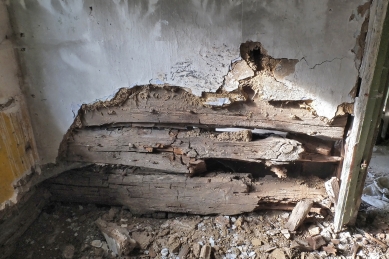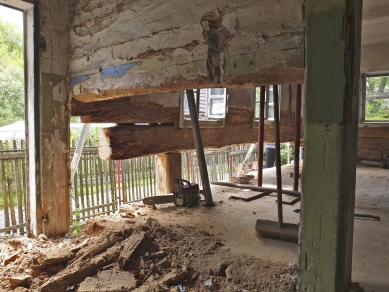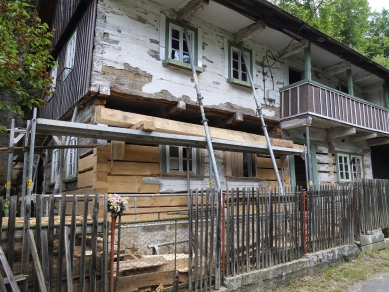
<translation>Plastered house in a stone gorge</translation>

From History
The narrow sandstone gorge of Dolní Žďár has given rise to several bizarre houses, both architecturally and mentally connected to the natural rock face of the sandstone ravine. The house practically has only three exterior walls; the fourth is replaced by a more or less modified natural massif. Additional spaces have been carved into it, sometimes entire rooms, other times just niches and shelves. In the classic layout, living rooms, a hall with a black kitchen, a pantry, and subsequently a barn and a pigsty are arranged along the rock.
The house was built between 1771 and 1774. This is deduced from dendrochronological research, which placed the beginning of construction, or rather the felling of trees for it, in 1771. In January 1774, the house was already recorded in the land register. How long the preparatory work took, or how long the house had been in use before being recorded in the cadastre, we cannot learn today. However, it is certain that this was at the time when Wolfgang Amadeus Mozart wrote his famous Divertimento No. 2 in D major at the age of 18. And that this "white log cabin" is among the most valuable examples of log dwellings in the entire region as well.
Especially valuable is the aforementioned layout with the intact preserved black kitchen, smoke chamber, and the connection of the building with the rock wall.
The Old House
At the beginning of the reconstruction, the house was in a very dilapidated state. The lower part of the logs was rotted and fatally infested with wood-decomposing fungus and insects. The entire house had dramatically settled toward the rock. Due to the collapsed staircase, the upper floor was inaccessible, and all wooden structures in the utility part of the house were destroyed. Despite our strong warning, the clients purchased the house, and the reconstruction began.
First, historically valuable structures, mainly the logs, were renovated, including lifting the entire structure to its "nearly" original position. All clay plasters were removed and preserved for later use. Openings, windows, and doors with frames were refurbished or replaced with replicas. Subsequently, after the electrical and water installations were laid, the preserved clay plaster was manually reapplied to all interior walls and ceilings. This gave the interior a soft and welcoming expression of the original building, and after several years of curing, the walls were whitened with lime. Thus, the main living rooms, the bedroom above it, and two smaller chambers toward the barn were completed.
The entire facade also received a white lime coating. This brilliant white color is complemented by a gray-green paint for the window and door frames and the columns of the loggia on the first floor of the house. The dark brown color remains on the eaves of the hayloft and the barn doors.
New Entrances
In the living room, a completely new stove with cooktops and an oven was constructed. The technology is authentic, while the form with a steel beam for wood, on which the entire stove stands, is entirely new. A modern kitchen was integrated into the living room, with colors matching those of the entrance doors and window frames.
In the hall with the black kitchen, it was necessary to design a new staircase. This was to connect not only both floors of the existing house but also the three floors of the new section, which was built into the space of the original hayloft. In the lowest part is a large bathroom with a sauna and a relaxation area in one of the rooms carved into the rock. Above it is a bedroom with a small bathroom and toilet, and on the top floor, an atelier extends to the roof truss. The area was damp and cool due to the open rock. It was clear that the material for the new staircase had to be more durable and stable than the original wood. With unprecedented support from the heritage preservation workers, we created a concrete sculpture of right angles within the protected object, complementing the organic shapes of the rock wall. Another separate staircase made of bent steel plates continues from the intermediate landing, as does the railing of the concrete arms of the staircase, providing access to the atelier.
The new bedroom is hidden behind the cladding of the old hayloft. Its large opening lets in beams of light through the gaps in the cladding and from the loggia in the old part of the house. Otherwise, the bedroom is entirely concealed from any view.
The large atelier is on the top floor of the new addition and is illuminated by a large triple-glazed window facing the vertical rock wall. The rounded shapes of the horizontal slats create a soft, cohesive, and modern space filled with a lot of natural light. At the front of the space is a bookshelf that conceals a passage to the attic space above the old bedroom.
The greatest asset of the atelier is the direct access to a stone terrace carved directly into the sandstone massif. This terrace previously served to lower straw and hay from the fields above the gorge for subsequent storage in the hayloft. Today, it is a pleasant terrace with seating and seasonal shading. The atelier also includes a small kitchen. Thus, the house can be utilized as two fully functional units.
The natural rock in the interior is both the greatest complication and the asset of the entire house. One must learn to live with it. It is damp, cool, and relentless, but its connection with simple, purely contemporary elements of the new architecture creates an unparalleled tension and enhances the values of all parts of the space.
The narrow sandstone gorge of Dolní Žďár has given rise to several bizarre houses, both architecturally and mentally connected to the natural rock face of the sandstone ravine. The house practically has only three exterior walls; the fourth is replaced by a more or less modified natural massif. Additional spaces have been carved into it, sometimes entire rooms, other times just niches and shelves. In the classic layout, living rooms, a hall with a black kitchen, a pantry, and subsequently a barn and a pigsty are arranged along the rock.
The house was built between 1771 and 1774. This is deduced from dendrochronological research, which placed the beginning of construction, or rather the felling of trees for it, in 1771. In January 1774, the house was already recorded in the land register. How long the preparatory work took, or how long the house had been in use before being recorded in the cadastre, we cannot learn today. However, it is certain that this was at the time when Wolfgang Amadeus Mozart wrote his famous Divertimento No. 2 in D major at the age of 18. And that this "white log cabin" is among the most valuable examples of log dwellings in the entire region as well.
Especially valuable is the aforementioned layout with the intact preserved black kitchen, smoke chamber, and the connection of the building with the rock wall.
The Old House
At the beginning of the reconstruction, the house was in a very dilapidated state. The lower part of the logs was rotted and fatally infested with wood-decomposing fungus and insects. The entire house had dramatically settled toward the rock. Due to the collapsed staircase, the upper floor was inaccessible, and all wooden structures in the utility part of the house were destroyed. Despite our strong warning, the clients purchased the house, and the reconstruction began.
First, historically valuable structures, mainly the logs, were renovated, including lifting the entire structure to its "nearly" original position. All clay plasters were removed and preserved for later use. Openings, windows, and doors with frames were refurbished or replaced with replicas. Subsequently, after the electrical and water installations were laid, the preserved clay plaster was manually reapplied to all interior walls and ceilings. This gave the interior a soft and welcoming expression of the original building, and after several years of curing, the walls were whitened with lime. Thus, the main living rooms, the bedroom above it, and two smaller chambers toward the barn were completed.
The entire facade also received a white lime coating. This brilliant white color is complemented by a gray-green paint for the window and door frames and the columns of the loggia on the first floor of the house. The dark brown color remains on the eaves of the hayloft and the barn doors.
New Entrances
In the living room, a completely new stove with cooktops and an oven was constructed. The technology is authentic, while the form with a steel beam for wood, on which the entire stove stands, is entirely new. A modern kitchen was integrated into the living room, with colors matching those of the entrance doors and window frames.
In the hall with the black kitchen, it was necessary to design a new staircase. This was to connect not only both floors of the existing house but also the three floors of the new section, which was built into the space of the original hayloft. In the lowest part is a large bathroom with a sauna and a relaxation area in one of the rooms carved into the rock. Above it is a bedroom with a small bathroom and toilet, and on the top floor, an atelier extends to the roof truss. The area was damp and cool due to the open rock. It was clear that the material for the new staircase had to be more durable and stable than the original wood. With unprecedented support from the heritage preservation workers, we created a concrete sculpture of right angles within the protected object, complementing the organic shapes of the rock wall. Another separate staircase made of bent steel plates continues from the intermediate landing, as does the railing of the concrete arms of the staircase, providing access to the atelier.
The new bedroom is hidden behind the cladding of the old hayloft. Its large opening lets in beams of light through the gaps in the cladding and from the loggia in the old part of the house. Otherwise, the bedroom is entirely concealed from any view.
The large atelier is on the top floor of the new addition and is illuminated by a large triple-glazed window facing the vertical rock wall. The rounded shapes of the horizontal slats create a soft, cohesive, and modern space filled with a lot of natural light. At the front of the space is a bookshelf that conceals a passage to the attic space above the old bedroom.
The greatest asset of the atelier is the direct access to a stone terrace carved directly into the sandstone massif. This terrace previously served to lower straw and hay from the fields above the gorge for subsequent storage in the hayloft. Today, it is a pleasant terrace with seating and seasonal shading. The atelier also includes a small kitchen. Thus, the house can be utilized as two fully functional units.
The natural rock in the interior is both the greatest complication and the asset of the entire house. One must learn to live with it. It is damp, cool, and relentless, but its connection with simple, purely contemporary elements of the new architecture creates an unparalleled tension and enhances the values of all parts of the space.
author's report
The English translation is powered by AI tool. Switch to Czech to view the original text source.
2 comments
add comment
Subject
Author
Date
Božská!
TT
22.02.25 01:21
Tleskám
K.semerakova
23.02.25 11:23
show all comments


