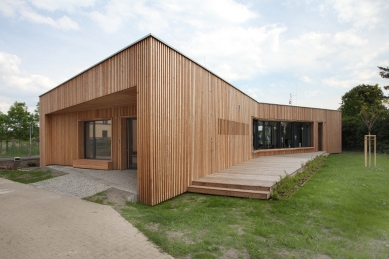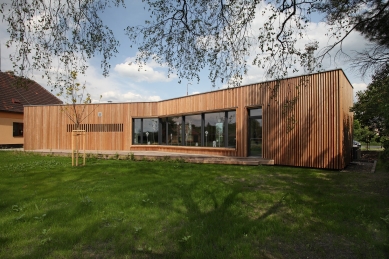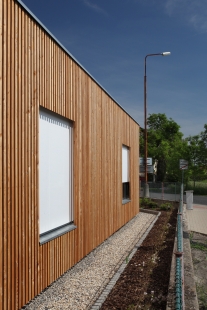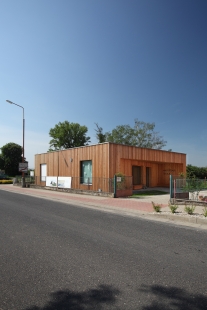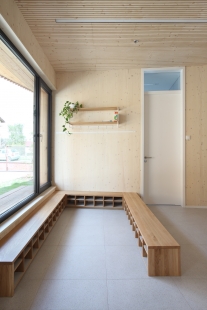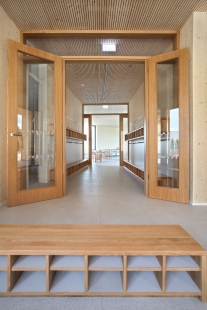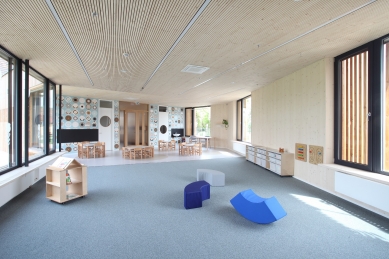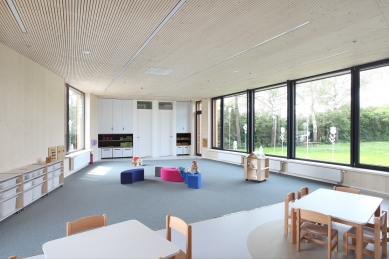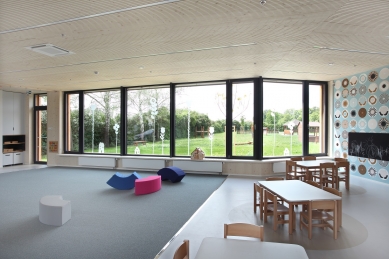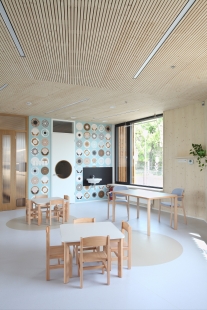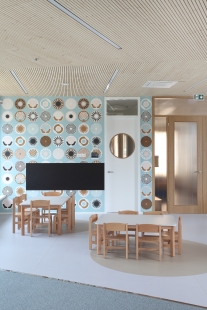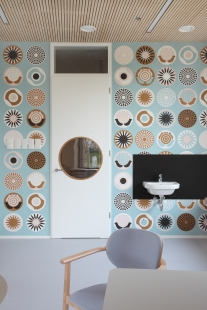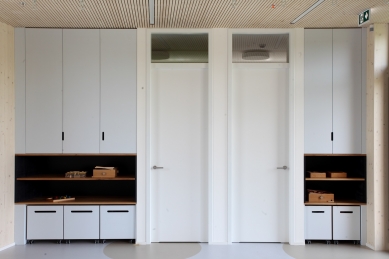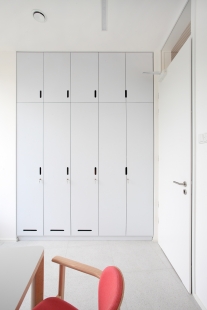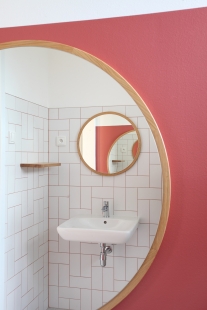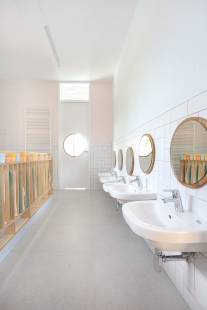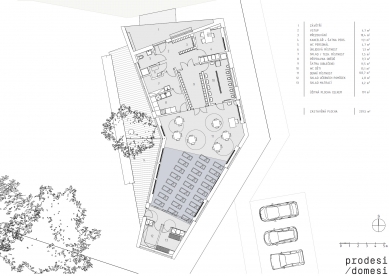
Single-class preschool in Všetaty–Přívory

The new building for a single-classroom completes the existing building of the kindergarten on a shared plot used for children's outdoor activities. The design responds to the shape of the plot in such a way that the building separates the garden from the road adjacent to its eastern side. The entrance facade faces the existing building, creating a natural central space where parents arrive with their children. The view of the garden from the main room is protected from traffic near the entrance space due to the opening in the western facade. The glazed areas with reduced sills open the main room of the building to the garden. The morning sun illuminates the main room from the street side through three large windows. The use of vertical slats on the facade allows for adjustment of the amount of coverage over the window openings according to the needs for sunlight, privacy, and safety.
The layout solution emerged not only from the requirements of regulations but also from discussions and conversations with the teachers of the Všetaty kindergarten. Overall, the design is based on clarity, visual connections between spaces, minimizing corridors, and maximizing the use of floor space for children's movement. The garden flows into the interior through glazed areas that provide ample natural light and views of greenery. Throughout the building, sills are lowered to a natural height for children. Transom windows above the interior doors help connect spaces where full doors ensure privacy.
The covered entrance area provides protection from inclement weather and the summer sun and offers sufficient space for seating. A large window allows children to make eye contact with friends who are already in the changing room. In the area behind the entrance, there is a bench for taking off and putting on shoes, followed by the children's changing room, which is already a "clean space." The office with a changing room for the teachers is positioned to be directly connected to the areas where children change and change shoes. Together with the glazed doors, the layout facilitates supervision of all rooms, especially in the morning hours. The preparation area for lunches and snacks is accessible from the school's "dirty areas" so that the service delivering lunch doesn't need to change shoes. The main area of the whole building - the main room - is directly adjacent to the restrooms, the changing room, and the food distribution area. Behind the built-in wardrobes, on the opposite side of the main room, there are storage areas for mattresses and teaching aids. The main room is visually connected to the adjacent terrace, which is bordered by a hedge.
"We are very happy with the new kindergarten and are glad that we have fully met the demand for the number of new placements for children." Robert Sokol, Mayor of Všetaty
"For a small municipality in Central Bohemia, the construction of a wooden single-classroom was a significant decision. In the field of public buildings, this represents a nearly 'pioneering' step in the Czech Republic. I believe that the building will positively influence the relationship of the emerging generation not only towards wood as a sustainable and beautiful option, but also towards architecture itself." Klára Vratislavová, Architect, Prodesi/Domesi
Thanks to consultations with the deputy principal, we were able to combine architectural and pedagogical perspectives on interior elements. The atmosphere of the interior is co-created by the main building material of the kindergarten - spruce wood. I supplemented its natural pattern with subtle shades, emphasizing details that children perceive much more than adults.
"We believe that the kindergarten in Všetaty, as a modern wooden structure, will serve as inspiration for other public sector investors to build quality architecture and valuable interior spaces in new investment plans. We are convinced that public buildings should be beneficial for the residents of municipalities through their comprehensive quality and serve as an example for others on how to improve the environment for education, work, and the lives of people." Pavel Horák, Architect, Prodesi/Domesi
The layout solution emerged not only from the requirements of regulations but also from discussions and conversations with the teachers of the Všetaty kindergarten. Overall, the design is based on clarity, visual connections between spaces, minimizing corridors, and maximizing the use of floor space for children's movement. The garden flows into the interior through glazed areas that provide ample natural light and views of greenery. Throughout the building, sills are lowered to a natural height for children. Transom windows above the interior doors help connect spaces where full doors ensure privacy.
The covered entrance area provides protection from inclement weather and the summer sun and offers sufficient space for seating. A large window allows children to make eye contact with friends who are already in the changing room. In the area behind the entrance, there is a bench for taking off and putting on shoes, followed by the children's changing room, which is already a "clean space." The office with a changing room for the teachers is positioned to be directly connected to the areas where children change and change shoes. Together with the glazed doors, the layout facilitates supervision of all rooms, especially in the morning hours. The preparation area for lunches and snacks is accessible from the school's "dirty areas" so that the service delivering lunch doesn't need to change shoes. The main area of the whole building - the main room - is directly adjacent to the restrooms, the changing room, and the food distribution area. Behind the built-in wardrobes, on the opposite side of the main room, there are storage areas for mattresses and teaching aids. The main room is visually connected to the adjacent terrace, which is bordered by a hedge.
"We are very happy with the new kindergarten and are glad that we have fully met the demand for the number of new placements for children." Robert Sokol, Mayor of Všetaty
"For a small municipality in Central Bohemia, the construction of a wooden single-classroom was a significant decision. In the field of public buildings, this represents a nearly 'pioneering' step in the Czech Republic. I believe that the building will positively influence the relationship of the emerging generation not only towards wood as a sustainable and beautiful option, but also towards architecture itself." Klára Vratislavová, Architect, Prodesi/Domesi
Thanks to consultations with the deputy principal, we were able to combine architectural and pedagogical perspectives on interior elements. The atmosphere of the interior is co-created by the main building material of the kindergarten - spruce wood. I supplemented its natural pattern with subtle shades, emphasizing details that children perceive much more than adults.
"We believe that the kindergarten in Všetaty, as a modern wooden structure, will serve as inspiration for other public sector investors to build quality architecture and valuable interior spaces in new investment plans. We are convinced that public buildings should be beneficial for the residents of municipalities through their comprehensive quality and serve as an example for others on how to improve the environment for education, work, and the lives of people." Pavel Horák, Architect, Prodesi/Domesi
The English translation is powered by AI tool. Switch to Czech to view the original text source.
0 comments
add comment


