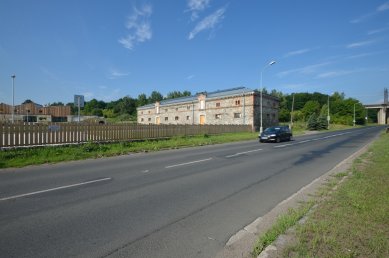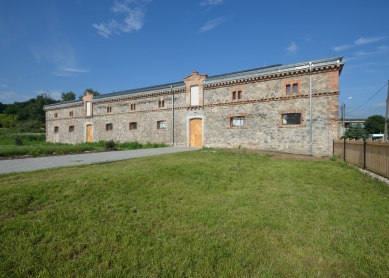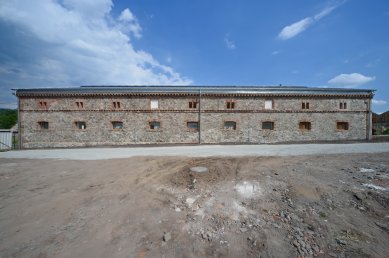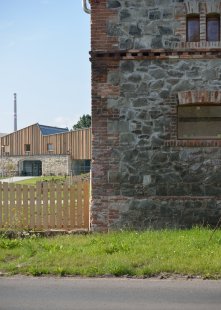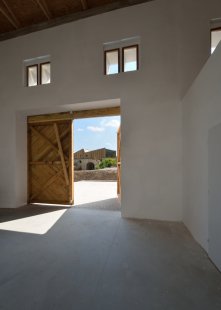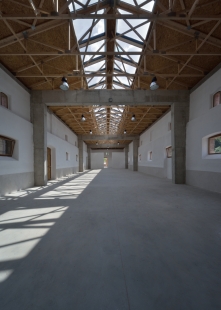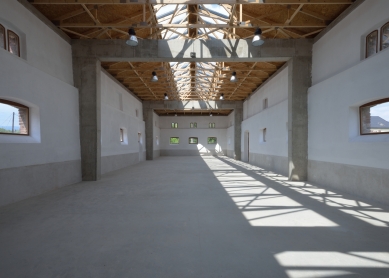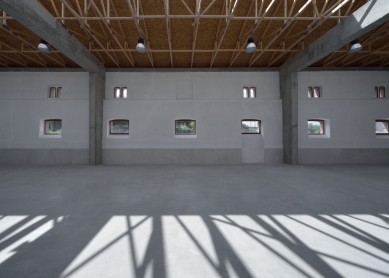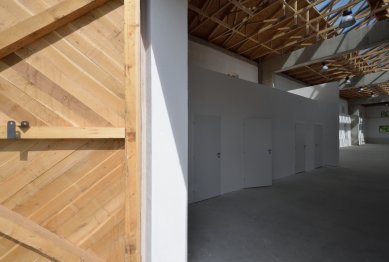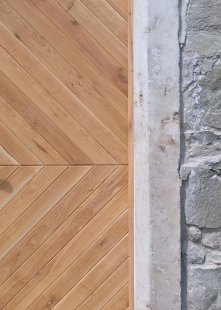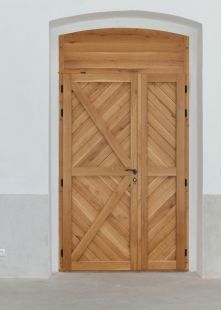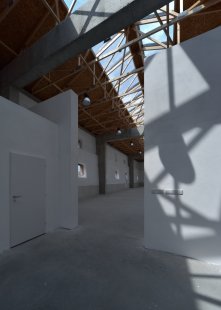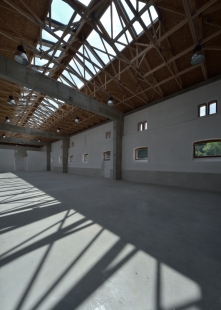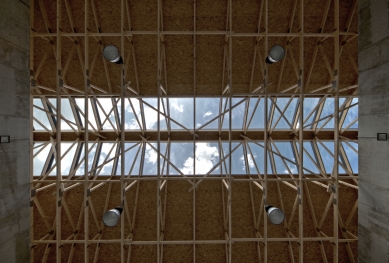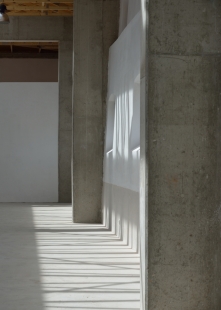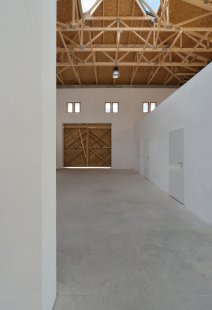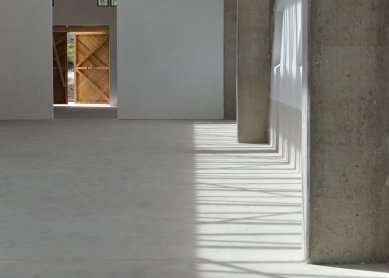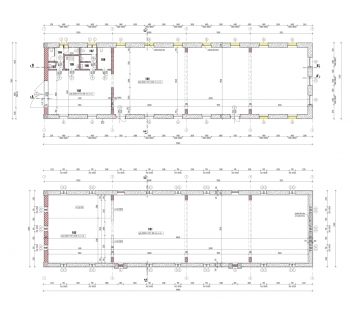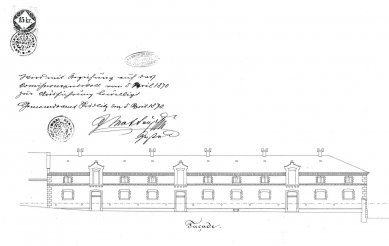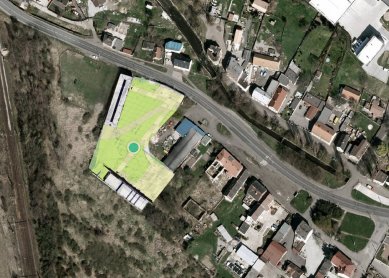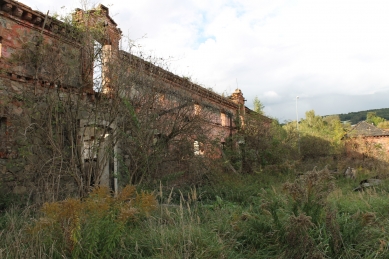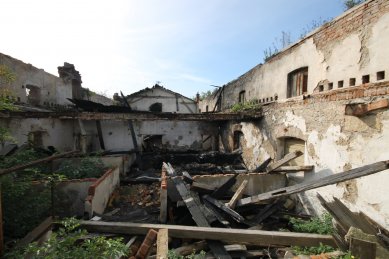
JACER – reconstruction of the stable

The structure of the former stables is part of an agricultural complex founded around 1870. The size and location of the house are crucial for the organization of the farm. Together with a similarly sized barn on the southern edge of the property, it defines the space of a large courtyard and establishes a scale to the complex that is significantly larger than that of the surrounding residential development.
The house has been unused for the last twenty or so years, and ultimately spent a longer period without a roof. The degradation of the original building structures was therefore considerable.
The design aimed at salvaging what was possible. It seemed to us that there was no need to add to the certainty and generosity of the original.
The goal was one large, universal exhibition space with a small support area, used seasonally from spring to autumn.
The main construction intervention was the stabilization of the perimeter wall (the western side of the house deflected by several decimeters) using massive concrete frames and the design of a new roof. The roof is a gable roof just like the original. The upper lighting through the glazed ridge signifies the new use of the space and fundamentally connects the stable with the neighboring new training center.
The stone of the perimeter walls was manually cleaned on the surface, locally repaired, and re-mortared. Similarly, the brick surrounds around the windows were repaired.
We minimally intervened in the original openings.
We proposed simple structural and material solutions (emphasis on low costs). We find the readability of the original important for any potential future more sophisticated modifications.
Crucial was the investor's desire and willingness to save a structure that was mostly deemed to be a write-off, in an area which, due to the current lack of meaningful social and urban policy in the city, is viewed with disdainful contempt.
The house has been unused for the last twenty or so years, and ultimately spent a longer period without a roof. The degradation of the original building structures was therefore considerable.
The design aimed at salvaging what was possible. It seemed to us that there was no need to add to the certainty and generosity of the original.
The goal was one large, universal exhibition space with a small support area, used seasonally from spring to autumn.
The main construction intervention was the stabilization of the perimeter wall (the western side of the house deflected by several decimeters) using massive concrete frames and the design of a new roof. The roof is a gable roof just like the original. The upper lighting through the glazed ridge signifies the new use of the space and fundamentally connects the stable with the neighboring new training center.
The stone of the perimeter walls was manually cleaned on the surface, locally repaired, and re-mortared. Similarly, the brick surrounds around the windows were repaired.
We minimally intervened in the original openings.
We proposed simple structural and material solutions (emphasis on low costs). We find the readability of the original important for any potential future more sophisticated modifications.
Crucial was the investor's desire and willingness to save a structure that was mostly deemed to be a write-off, in an area which, due to the current lack of meaningful social and urban policy in the city, is viewed with disdainful contempt.
The English translation is powered by AI tool. Switch to Czech to view the original text source.
2 comments
add comment
Subject
Author
Date
Krása
ivana
24.07.14 02:10
Souhlasím
Tomáš Skalík
26.07.14 05:46
show all comments


