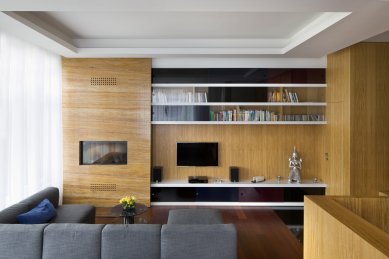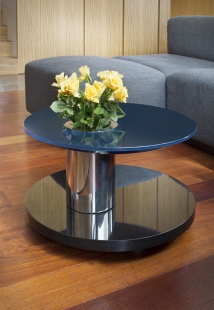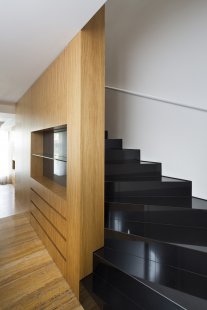
Interior of the family house in Chuchle

When the investor approached me with a request to design the interior of his family house, we already knew each other for some time. He was familiar with my work, and I with his; we met at construction sites, me as an architect, him as a contractor, stonemason. The relationship of architect - contractor suddenly changed to architect - client, and during the realization, it transformed into friendship.
Since the investor already knew my work, he came to me with the desire to have exactly the kind of design I create, namely completely contemporary and timeless, with an emphasis on detail and used materials. Right from the beginning, he expressed the wish that the main building stone, quite literally, would be the beautiful yellow travertine Giallo Persiano. There was no reason not to fulfill this wish.
The house for which we were designing the interior was built within a larger development complex. The exterior of the house and its standards corresponded to ordinary developer production and did not stand out in any way. Surprisingly, the internal layout slightly exceeded this average. The main space of the two-story house was a large living area on the ground floor, which was a bit lower than the entrance area of the house, thus this space gained a greater height corresponding to its significance. The adjustments to the layout were minimal and basically limited to small corrections aimed at greater openness and interconnection of individual areas.
The concept was quite clear from the beginning. A simple and timeless form executed in quality and valuable materials that intertwine throughout the house, achieving maximum connectivity of all spaces. The abstract forms of individual parts of the interior "cleansed of all superfluities" such as various handrails or grids, allow the used materials and the high quality of their processing to stand out even more. The contrasts of glossy black granite Nero Assoluto with white plaster stucco, or the perfect harmony of yellow travertine with lemon wood veneer resonate even more strongly. All of this is then softened by tones of gray, silver, and blue.
Abstract forms, which ultimately look so simple, actually impose high demands on quality and precision of execution. Straight and smooth shapes do not forgive any errors or deviations. All parts of the interior had to be carefully measured before manufacturing and subsequently confronted with other products to ensure that everything connected perfectly in the end. The high involvement of the investor, who became a contractor for some parts himself, significantly contributed to this.
The interior was designed with a maximum degree of atypical custom production; the only standard products are the dining chairs and sofa. Everything, down to the smallest detail, was designed and manufactured specifically for this house and for this investor. It was also necessary to design and produce conference or dining tables and bathroom fittings.
Since the investor already knew my work, he came to me with the desire to have exactly the kind of design I create, namely completely contemporary and timeless, with an emphasis on detail and used materials. Right from the beginning, he expressed the wish that the main building stone, quite literally, would be the beautiful yellow travertine Giallo Persiano. There was no reason not to fulfill this wish.
The house for which we were designing the interior was built within a larger development complex. The exterior of the house and its standards corresponded to ordinary developer production and did not stand out in any way. Surprisingly, the internal layout slightly exceeded this average. The main space of the two-story house was a large living area on the ground floor, which was a bit lower than the entrance area of the house, thus this space gained a greater height corresponding to its significance. The adjustments to the layout were minimal and basically limited to small corrections aimed at greater openness and interconnection of individual areas.
The concept was quite clear from the beginning. A simple and timeless form executed in quality and valuable materials that intertwine throughout the house, achieving maximum connectivity of all spaces. The abstract forms of individual parts of the interior "cleansed of all superfluities" such as various handrails or grids, allow the used materials and the high quality of their processing to stand out even more. The contrasts of glossy black granite Nero Assoluto with white plaster stucco, or the perfect harmony of yellow travertine with lemon wood veneer resonate even more strongly. All of this is then softened by tones of gray, silver, and blue.
Abstract forms, which ultimately look so simple, actually impose high demands on quality and precision of execution. Straight and smooth shapes do not forgive any errors or deviations. All parts of the interior had to be carefully measured before manufacturing and subsequently confronted with other products to ensure that everything connected perfectly in the end. The high involvement of the investor, who became a contractor for some parts himself, significantly contributed to this.
The interior was designed with a maximum degree of atypical custom production; the only standard products are the dining chairs and sofa. Everything, down to the smallest detail, was designed and manufactured specifically for this house and for this investor. It was also necessary to design and produce conference or dining tables and bathroom fittings.
The English translation is powered by AI tool. Switch to Czech to view the original text source.
0 comments
add comment


















