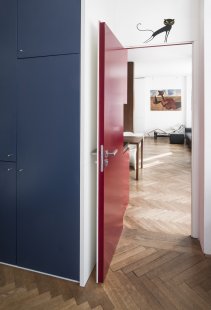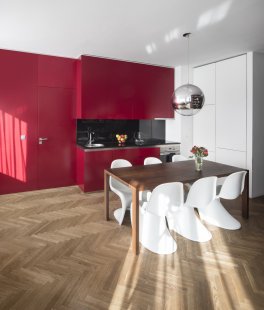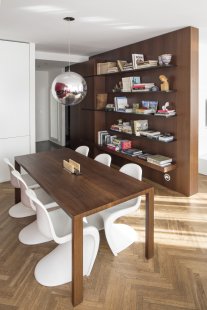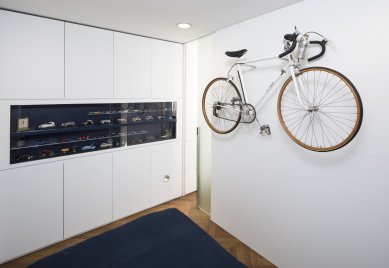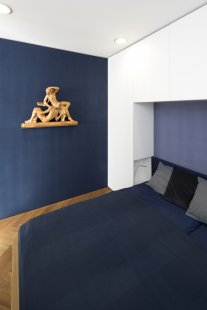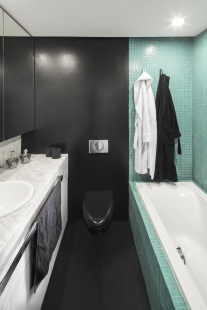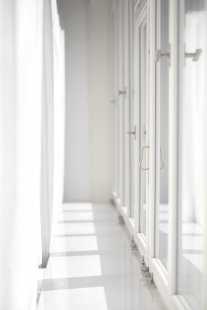
Apartment in Letná

The apartment in a beautiful functionalist house concealed its potential under a considerable amount of inappropriate modifications and strong signs of wear from previous residents, but even so, it was immediately clear at first glance that it could be transformed into a lovely living space.
Unfortunately, not much of the original interior or furnishings has survived. The only original elements are the oak parquet floors and the built-in wardrobe in the entrance area. The original windows, which had already exceeded their lifespan, were replaced with replicas that correspond as closely as possible to the original design, and they featured the original beautiful fittings made of white brass.
Creating a living space for a family of four from three nearly equally sized rooms (the total area of the apartment is approximately 82 m²) that is airy enough and does not limit the generosity of the original spaces was not as simple as it might initially seem. Despite the progressive structural design of the house (reinforced concrete skeleton), which allowed for virtually any demolition of interior dividing structures, one room was still lacking. Retracting the entire layout into four narrower rooms was out of the question, as it would create narrow and deep rooms with unpleasant proportions, thus requiring another solution. Given the desire for as open a living space as possible, a somewhat less traditional conception of the bedroom was chosen, which is not strictly defined by walls as a separate room, but rather exists as a subspace within the living area, which can be separated (closed) by a pair of sliding panels made of frosted glass. Thanks to this solution and the removal of other unnecessary partitions and doors, maximum transformation of individual rooms into a freely flowing space was achieved.
The focal point of the layout is the dining room/kitchen, both in terms of its central location in the floor plan and its usage and chosen materials. In the very center stands a large dining table made of dark wenge veneer with six white chairs, whose soft organic shape complements the otherwise dominating orthogonal, simple, and minimalist design of the other parts of the interior. The dining area is defined on both long sides by striking elements of the library (again, wenge veneer) and the kitchen in a combination of purple and black. The richness of the chosen materials adds to the coziness of the dining area; the more intense the selected materials and colors, the simpler the actual shapes. The kitchen design aims to resemble a kitchen as little as possible - it consists of just two blocks protruding from the wall, and the "secret door" to the room is hardly noticeable in the wall. The library then adds livability and seriousness to the space.
The adjoining living space and bedroom are predominantly in white with black or dark blue contrasts. The bedroom is essentially like a cabin; its space is not defined by walls but by built-in furniture and carpentry paneling. Given the "size" of this space, it was necessary to work responsibly with all expressive means to prevent the bedroom from feeling cramped. The lowered ceiling (2.6 m; in the other parts of the apartment, it is 2.8 m) visually enlarges the layout. The built-in furniture has a completely minimalist design and pure white color, so even with two entire walls made up of cabinets, the "cabin" does not feel overcrowded while still offering ample storage space. The wall upholstered in ocean-colored alcantara adds depth to the space as well as softness and acoustic comfort. The same color was chosen for the internal bodies of the cabinets. Thanks to its furnishings and the option of variable connectivity, the bedroom is a fully functional part of the living space and serves for resting or lounging during the day, not just as a sleeping area.
The children's room is conceived to provide as much play space as possible. All furnishings are thus located around the perimeter of the room. Color-wise, it is the most vibrant - all the colors used in the other parts of the interior are present here - white, red, dark blue…
In the bathroom, it was again necessary to work with scale. A lowered ceiling is again used for the optical expansion of the layout, and the small scale of the mosaic enlarges the wall surfaces, while the entire space is multiplied in the reflections of the mirrored cabinet.
The colors used in the interior are saturated, distinctive, and corresponding to the character of the individual rooms, rather than the frequent modern flood of gray, beige, and brown.
Valuable materials with a timeless appearance are employed in the interior: lacquered MDF, wenge veneer, alcantara, white marble, and black granite. The use of such materials in conjunction with simple, timeless design guarantees the interior a long lifespan, both physical and moral.
Most of the furniture is designed to utilize the full height of the room, which not only increases storage space but also helps perfectly integrate these elements into the space, of which they become an inseparable part and which they define. The kitchen unit or library is therefore not just a mere cabinet pushed against the wall, but expressive and space-defining elements of the interior.
Another layer integrated into the interior consists of original paintings, sculptures, and plastics (contemporaneous with the construction of the house) and collectible items - they enhance the unique atmosphere.
All parts of the interior, including numerous accessories, are designed and manufactured specifically for this interior, giving it a completely unique and original appearance.
Unfortunately, not much of the original interior or furnishings has survived. The only original elements are the oak parquet floors and the built-in wardrobe in the entrance area. The original windows, which had already exceeded their lifespan, were replaced with replicas that correspond as closely as possible to the original design, and they featured the original beautiful fittings made of white brass.
Creating a living space for a family of four from three nearly equally sized rooms (the total area of the apartment is approximately 82 m²) that is airy enough and does not limit the generosity of the original spaces was not as simple as it might initially seem. Despite the progressive structural design of the house (reinforced concrete skeleton), which allowed for virtually any demolition of interior dividing structures, one room was still lacking. Retracting the entire layout into four narrower rooms was out of the question, as it would create narrow and deep rooms with unpleasant proportions, thus requiring another solution. Given the desire for as open a living space as possible, a somewhat less traditional conception of the bedroom was chosen, which is not strictly defined by walls as a separate room, but rather exists as a subspace within the living area, which can be separated (closed) by a pair of sliding panels made of frosted glass. Thanks to this solution and the removal of other unnecessary partitions and doors, maximum transformation of individual rooms into a freely flowing space was achieved.
The focal point of the layout is the dining room/kitchen, both in terms of its central location in the floor plan and its usage and chosen materials. In the very center stands a large dining table made of dark wenge veneer with six white chairs, whose soft organic shape complements the otherwise dominating orthogonal, simple, and minimalist design of the other parts of the interior. The dining area is defined on both long sides by striking elements of the library (again, wenge veneer) and the kitchen in a combination of purple and black. The richness of the chosen materials adds to the coziness of the dining area; the more intense the selected materials and colors, the simpler the actual shapes. The kitchen design aims to resemble a kitchen as little as possible - it consists of just two blocks protruding from the wall, and the "secret door" to the room is hardly noticeable in the wall. The library then adds livability and seriousness to the space.
The adjoining living space and bedroom are predominantly in white with black or dark blue contrasts. The bedroom is essentially like a cabin; its space is not defined by walls but by built-in furniture and carpentry paneling. Given the "size" of this space, it was necessary to work responsibly with all expressive means to prevent the bedroom from feeling cramped. The lowered ceiling (2.6 m; in the other parts of the apartment, it is 2.8 m) visually enlarges the layout. The built-in furniture has a completely minimalist design and pure white color, so even with two entire walls made up of cabinets, the "cabin" does not feel overcrowded while still offering ample storage space. The wall upholstered in ocean-colored alcantara adds depth to the space as well as softness and acoustic comfort. The same color was chosen for the internal bodies of the cabinets. Thanks to its furnishings and the option of variable connectivity, the bedroom is a fully functional part of the living space and serves for resting or lounging during the day, not just as a sleeping area.
The children's room is conceived to provide as much play space as possible. All furnishings are thus located around the perimeter of the room. Color-wise, it is the most vibrant - all the colors used in the other parts of the interior are present here - white, red, dark blue…
In the bathroom, it was again necessary to work with scale. A lowered ceiling is again used for the optical expansion of the layout, and the small scale of the mosaic enlarges the wall surfaces, while the entire space is multiplied in the reflections of the mirrored cabinet.
The colors used in the interior are saturated, distinctive, and corresponding to the character of the individual rooms, rather than the frequent modern flood of gray, beige, and brown.
Valuable materials with a timeless appearance are employed in the interior: lacquered MDF, wenge veneer, alcantara, white marble, and black granite. The use of such materials in conjunction with simple, timeless design guarantees the interior a long lifespan, both physical and moral.
Most of the furniture is designed to utilize the full height of the room, which not only increases storage space but also helps perfectly integrate these elements into the space, of which they become an inseparable part and which they define. The kitchen unit or library is therefore not just a mere cabinet pushed against the wall, but expressive and space-defining elements of the interior.
Another layer integrated into the interior consists of original paintings, sculptures, and plastics (contemporaneous with the construction of the house) and collectible items - they enhance the unique atmosphere.
All parts of the interior, including numerous accessories, are designed and manufactured specifically for this interior, giving it a completely unique and original appearance.
Ing. arch. Vít Pešina
The English translation is powered by AI tool. Switch to Czech to view the original text source.
0 comments
add comment


