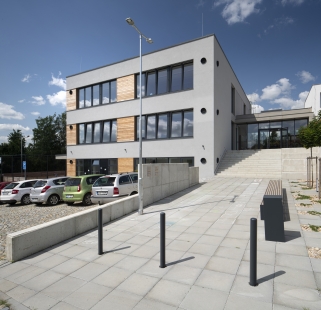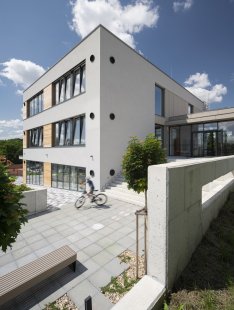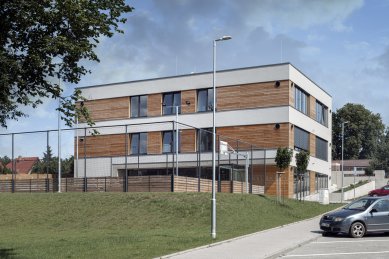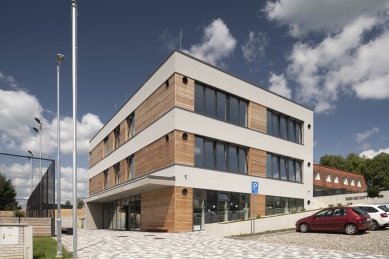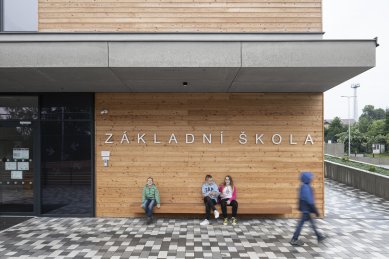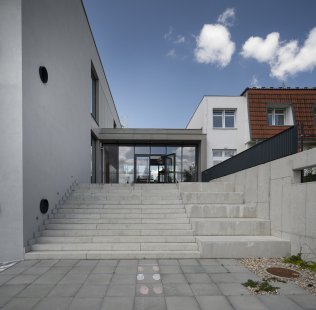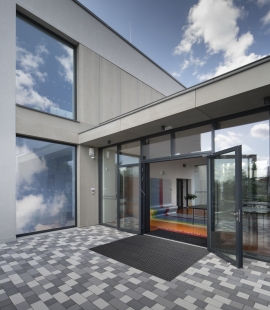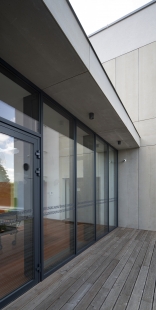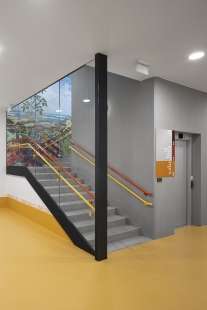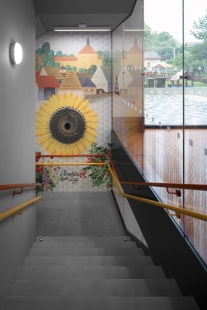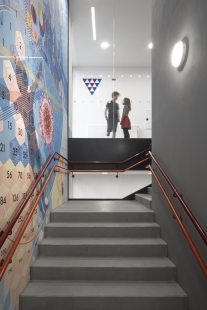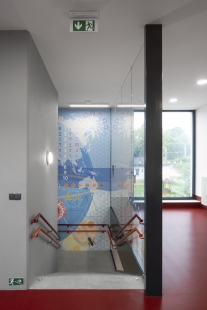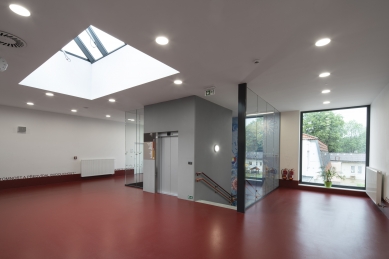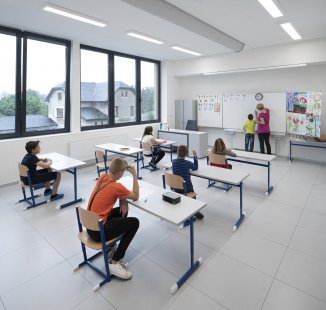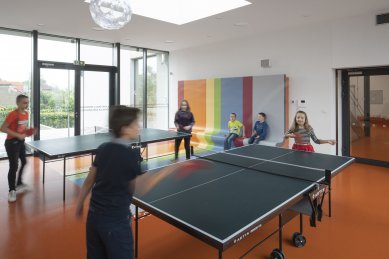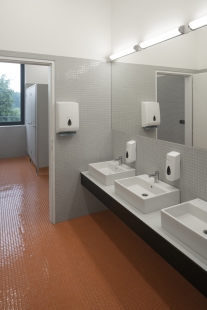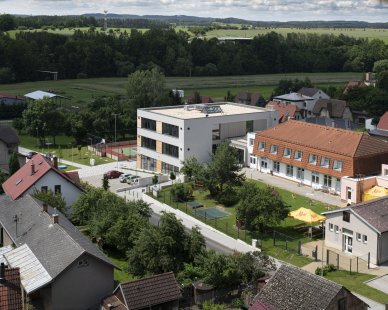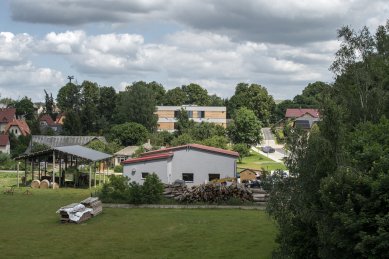
Additional Building of Primary School Okrouhlice

Urban Planning Solution
The school building is located in the southwestern part of the village under the railway line and directly connects to the kindergarten and school dining hall. On the sloping plot along the modernized road, a gradually developed area of civic amenities emerges, which will eventually be complemented by a sports hall/gym.
Architectural Solution
The three-story school building features a simple rectangular mass and is connected to the existing kindergarten building by a glass corridor. At the location of the corridor, there is a wide outdoor staircase that balances the height difference of the land and also serves as an outdoor amphitheater for various outdoor events. On the other side, the corridor is followed by a wooden terrace with access to the school garden. The main entrance is on the floor below – from the southern facade, where a generously sized entrance area and sports field emerge. The entrance itself is accentuated by a canopy. The gray plaster facade is divided by bands of aluminum windows and wooden cladding made of Siberian larch. Large-format cement-bonded particle boards are used as a supplement, left unfinished, visually connecting with parts of the ground floor, which is made of exposed concrete. The ground floor around the school is equipped with quality furniture in the form of benches, trash cans, and bicycle racks. The surrounding area was also enhanced by green plantings, primarily deciduous trees, but also rhododendrons and ornamental bulbs.
Spatial Solution
The building has three floors, where the basic layout is repeated. A generous central space - lift/stairwell hall, from which there are entrances to individual classrooms, cabinets, restrooms, and other facilities. For better orientation in the space, each floor has been assigned a different color.
The bottommost, partially buried floor is yellow. It houses the actual entrance to the school for students, with all the background facilities for school and sports changing rooms with showers. On the ground floor, there is a logical connection to the newly built outdoor sports area. This floor also includes a technical room and a pottery workshop. The middle floor is orange. It aligns height-wise with the existing kindergarten building, with which the school is connected by a glass corridor, which also serves as a second entrance to the building.
The entrance corridor can also be used as a leisure and relaxation area, and the mezzanine serves as a multifunctional room. On the highest, red floor, the main hall is illuminated by a skylight. The classrooms are evenly designed in size and layout to meet the needs of a primary school for a smaller town; in terms of the number of students and the arrangement method.
The classrooms themselves feature a subdued color palette, allowing the colorful world of children – the children themselves and their creations and tools, which are literally in all colors, to stand out. Cabinets and offices are directly connected to the entrance hall and are spatially placed in direct connection with individual classrooms.
Construction and Material Solution
The wall construction system supports prefabricated panel ceilings. The structure was statically dimensioned to allow for the future addition of another floor for the second stage. The basement walls are made of concrete from lost formwork; in the other floors, they are built from brick blocks. The building is founded on concrete footing strips. Retaining walls and parts of the ground floor are made of exposed concrete. The interior materials are chosen primarily for practicality and cleanliness. Most operational rooms feature essential acoustic ceilings and wall cladding. Durable rubber flooring predominates, complemented by carpets in the cabinets and mosaic tiles in the restrooms. The rubber in the central hall and the mosaic in the restrooms serve as significant colored elements on each floor, contributing to better orientation and differentiation between height levels. A striking element of the hall is the central vertical communication - a concrete elevator core with a concrete staircase bordered by glass walls and colored handrails that correspond to the color of the floors. An interesting graphic and educational element is the inscriptions placed above the base around the entire central staircase, cut from rubber. The front staircase wall is adorned with original wallpaper featuring interactive 3D elements that capture the genius loci of the town of Okrouhlice and education.
The building has been conceived from the outset with great regard for the environment. The building envelope is exceptionally insulated with 20 cm of insulation to minimize energy consumption for heating. The air exchange in the classrooms is ensured by an air handling unit with heat recovery. On the other hand, the building is protected from unwanted heat gains from large glazed areas by external blinds. All lighting uses LED sources, thus saving energy. Rainwater from the roofs and paved areas is collected into tanks to be reused for flushing in the school building. Renewable sources and recycling were also considered, so part of the outer shell is made of wood, and the paving in front of the school reused the original stone pavement that had been hidden under layers of asphalt.
The school is a place that significantly shapes every person. We have tried to create a building where children will be shaped not only by education but also by the quality of the environment itself. We have endowed the building with above-standard and original design so that children will like it, enjoy it, and develop their creativity.
The school building is located in the southwestern part of the village under the railway line and directly connects to the kindergarten and school dining hall. On the sloping plot along the modernized road, a gradually developed area of civic amenities emerges, which will eventually be complemented by a sports hall/gym.
Architectural Solution
The three-story school building features a simple rectangular mass and is connected to the existing kindergarten building by a glass corridor. At the location of the corridor, there is a wide outdoor staircase that balances the height difference of the land and also serves as an outdoor amphitheater for various outdoor events. On the other side, the corridor is followed by a wooden terrace with access to the school garden. The main entrance is on the floor below – from the southern facade, where a generously sized entrance area and sports field emerge. The entrance itself is accentuated by a canopy. The gray plaster facade is divided by bands of aluminum windows and wooden cladding made of Siberian larch. Large-format cement-bonded particle boards are used as a supplement, left unfinished, visually connecting with parts of the ground floor, which is made of exposed concrete. The ground floor around the school is equipped with quality furniture in the form of benches, trash cans, and bicycle racks. The surrounding area was also enhanced by green plantings, primarily deciduous trees, but also rhododendrons and ornamental bulbs.
Spatial Solution
The building has three floors, where the basic layout is repeated. A generous central space - lift/stairwell hall, from which there are entrances to individual classrooms, cabinets, restrooms, and other facilities. For better orientation in the space, each floor has been assigned a different color.
The bottommost, partially buried floor is yellow. It houses the actual entrance to the school for students, with all the background facilities for school and sports changing rooms with showers. On the ground floor, there is a logical connection to the newly built outdoor sports area. This floor also includes a technical room and a pottery workshop. The middle floor is orange. It aligns height-wise with the existing kindergarten building, with which the school is connected by a glass corridor, which also serves as a second entrance to the building.
The entrance corridor can also be used as a leisure and relaxation area, and the mezzanine serves as a multifunctional room. On the highest, red floor, the main hall is illuminated by a skylight. The classrooms are evenly designed in size and layout to meet the needs of a primary school for a smaller town; in terms of the number of students and the arrangement method.
The classrooms themselves feature a subdued color palette, allowing the colorful world of children – the children themselves and their creations and tools, which are literally in all colors, to stand out. Cabinets and offices are directly connected to the entrance hall and are spatially placed in direct connection with individual classrooms.
Construction and Material Solution
The wall construction system supports prefabricated panel ceilings. The structure was statically dimensioned to allow for the future addition of another floor for the second stage. The basement walls are made of concrete from lost formwork; in the other floors, they are built from brick blocks. The building is founded on concrete footing strips. Retaining walls and parts of the ground floor are made of exposed concrete. The interior materials are chosen primarily for practicality and cleanliness. Most operational rooms feature essential acoustic ceilings and wall cladding. Durable rubber flooring predominates, complemented by carpets in the cabinets and mosaic tiles in the restrooms. The rubber in the central hall and the mosaic in the restrooms serve as significant colored elements on each floor, contributing to better orientation and differentiation between height levels. A striking element of the hall is the central vertical communication - a concrete elevator core with a concrete staircase bordered by glass walls and colored handrails that correspond to the color of the floors. An interesting graphic and educational element is the inscriptions placed above the base around the entire central staircase, cut from rubber. The front staircase wall is adorned with original wallpaper featuring interactive 3D elements that capture the genius loci of the town of Okrouhlice and education.
The building has been conceived from the outset with great regard for the environment. The building envelope is exceptionally insulated with 20 cm of insulation to minimize energy consumption for heating. The air exchange in the classrooms is ensured by an air handling unit with heat recovery. On the other hand, the building is protected from unwanted heat gains from large glazed areas by external blinds. All lighting uses LED sources, thus saving energy. Rainwater from the roofs and paved areas is collected into tanks to be reused for flushing in the school building. Renewable sources and recycling were also considered, so part of the outer shell is made of wood, and the paving in front of the school reused the original stone pavement that had been hidden under layers of asphalt.
The school is a place that significantly shapes every person. We have tried to create a building where children will be shaped not only by education but also by the quality of the environment itself. We have endowed the building with above-standard and original design so that children will like it, enjoy it, and develop their creativity.
The English translation is powered by AI tool. Switch to Czech to view the original text source.
0 comments
add comment


