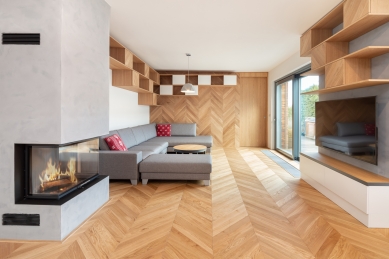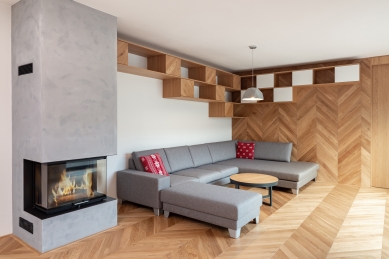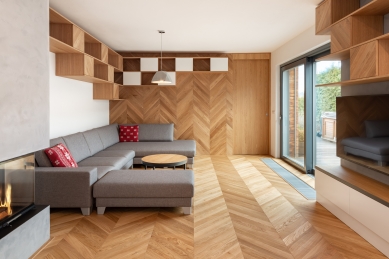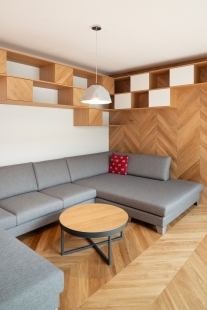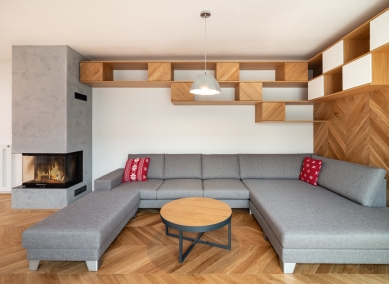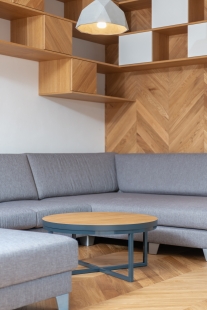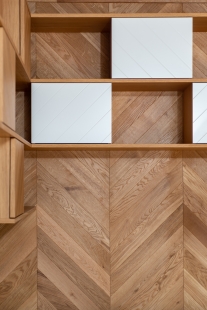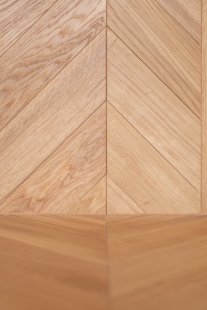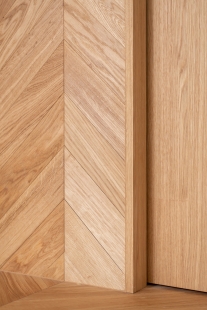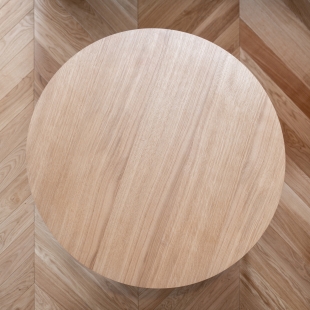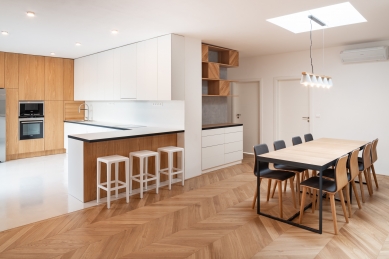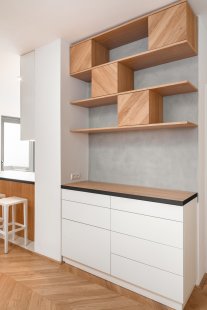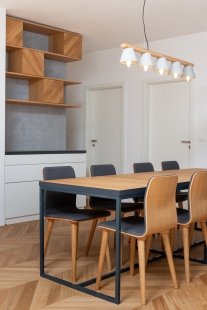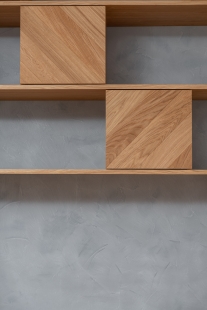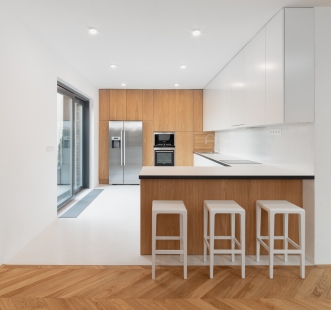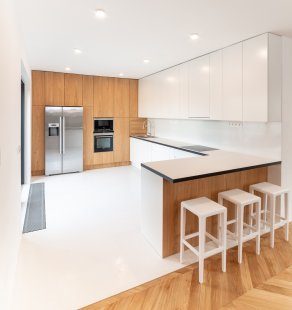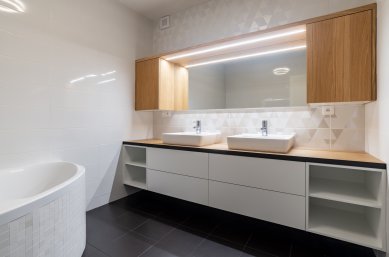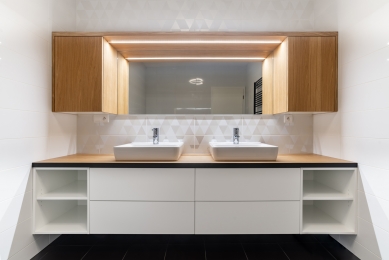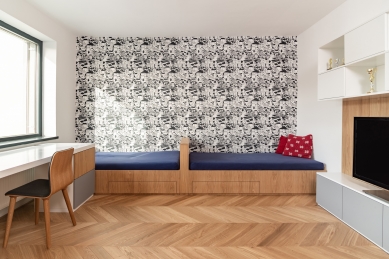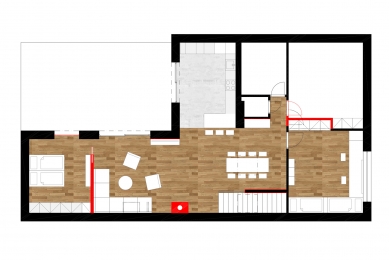
Interior of a family house in Brno

The construction modifications and interior design initially consisted of the effective use of the existing living room. However, the assignment gradually expanded into other spaces. By dividing the social area, a place for a new living room and bedroom was created. The arrangement of the living room is new, with the seating set moved to the corner, enhancing the functionality of the entire space, and it is now better connected to the dining room and kitchen. Above the seating area, there is a system of shelves with cabinets, and next to it is an insert for the fireplace. Opposite is a designed chest of drawers with shelves and a place for a television. In the dining room, the furniture continues in the same spirit as in the living room, visually connecting the space - a white chest of drawers with wooden shelves and cabinets. The wooden surfaces on the floor, walls, and cabinets consist of French oak parquet. The kitchen is materially distinguished from the dining room and living room, designed in a white shade combined with oak veneer. Adjoining the dining room is a children's room for two children, located in the space of the original bedroom, which has been expanded by a simple construction modification. The overall material approach is based on the different characters of the rooms within one open space.
The English translation is powered by AI tool. Switch to Czech to view the original text source.
0 comments
add comment


