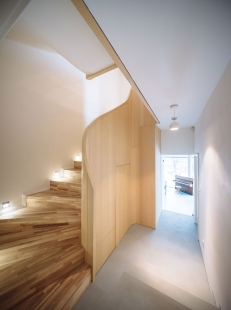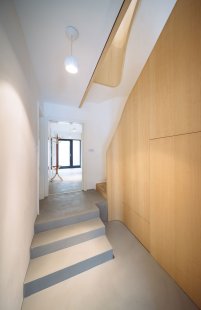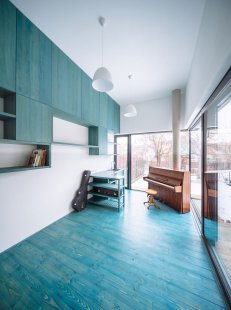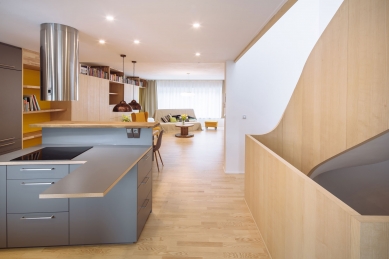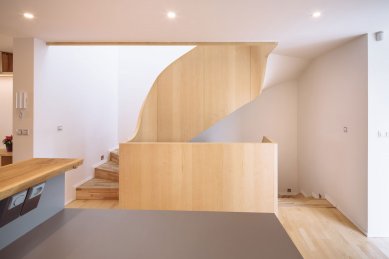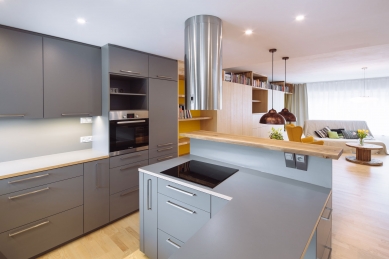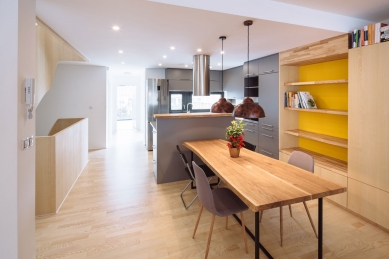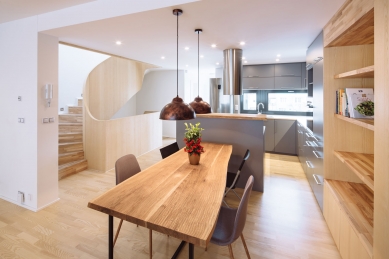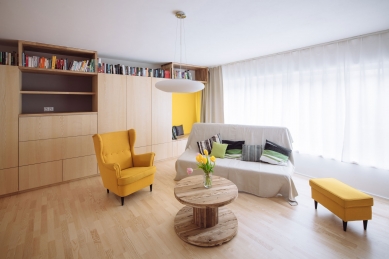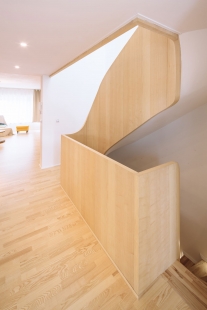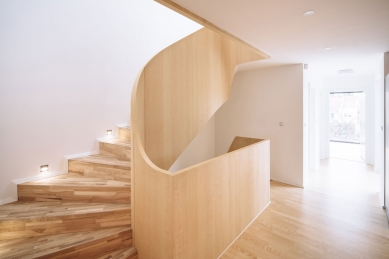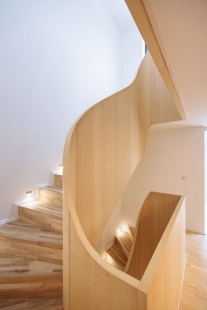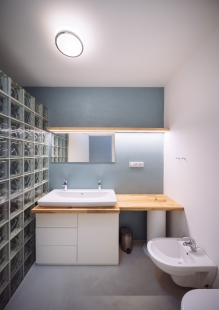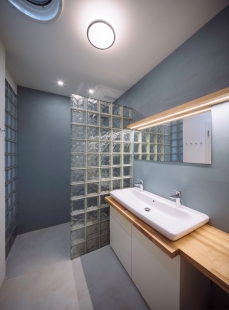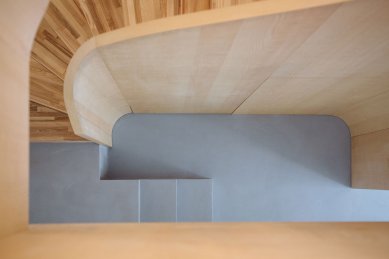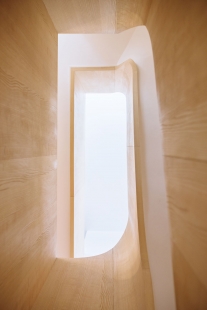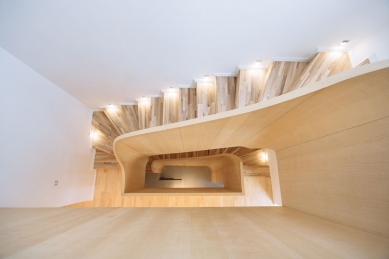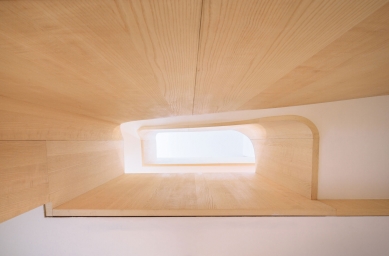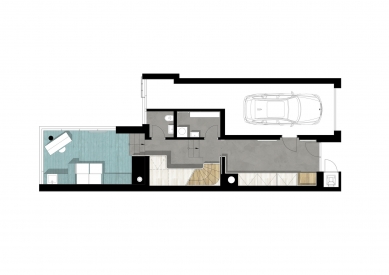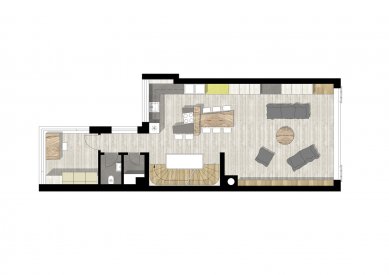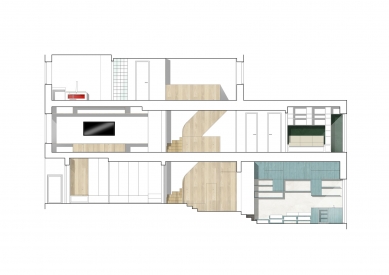
Interior of a House in Brno

Supplier: Target Design s.r.o.
The client's task was to design the interior of a three-story family house, which was designed by another architect. The main motif that recurs in all above-ground floors is the use of wood (oak veneer, ash) in the furniture and the recurring niches of various color shades or types of wood. The living rooms are complemented by wooden flooring, while the hallways and bathrooms are finished with a poured epoxy screed. The entire space of the house is materially connected by light wood furniture (light ash) in contrast to the surfaces of darker wood (core ash). The first floor includes an entrance area with a cloakroom, a hall with a laundry room and a toilet, and a living room with distinctly toned furniture and access to the garden. The second above-ground floor mainly consists of a living room connected to the kitchen and dining room. This is followed by a hallway with entrances to the pantry, toilet, and study. On the third above-ground floor, there are two children's rooms, a bedroom, and two bathrooms. All floors are connected by a functionally and expressively dominant wooden staircase, which creates a “sculpture” winding throughout the house with its dynamic curve (the material on the steps is core ash, and the railing is made of light ash).
The client's task was to design the interior of a three-story family house, which was designed by another architect. The main motif that recurs in all above-ground floors is the use of wood (oak veneer, ash) in the furniture and the recurring niches of various color shades or types of wood. The living rooms are complemented by wooden flooring, while the hallways and bathrooms are finished with a poured epoxy screed. The entire space of the house is materially connected by light wood furniture (light ash) in contrast to the surfaces of darker wood (core ash). The first floor includes an entrance area with a cloakroom, a hall with a laundry room and a toilet, and a living room with distinctly toned furniture and access to the garden. The second above-ground floor mainly consists of a living room connected to the kitchen and dining room. This is followed by a hallway with entrances to the pantry, toilet, and study. On the third above-ground floor, there are two children's rooms, a bedroom, and two bathrooms. All floors are connected by a functionally and expressively dominant wooden staircase, which creates a “sculpture” winding throughout the house with its dynamic curve (the material on the steps is core ash, and the railing is made of light ash).
studio AEIOU s.r.o.
The English translation is powered by AI tool. Switch to Czech to view the original text source.
0 comments
add comment



