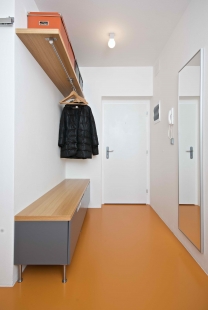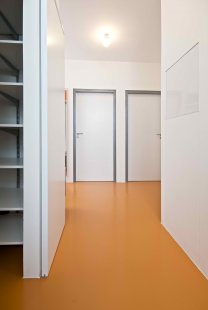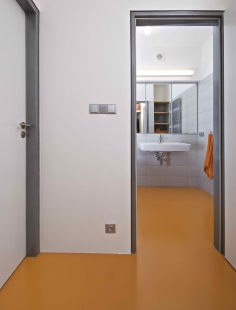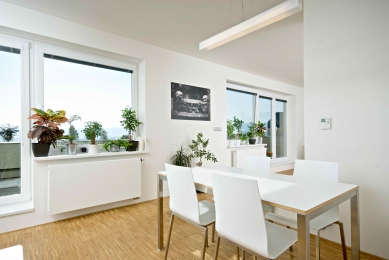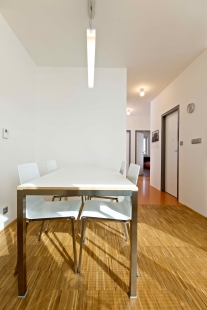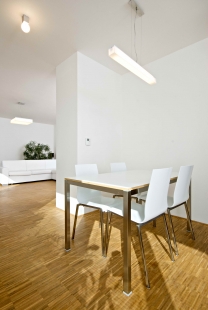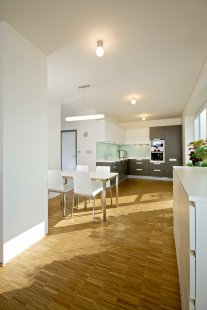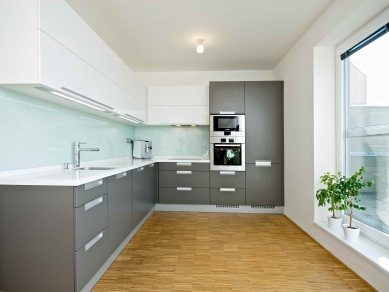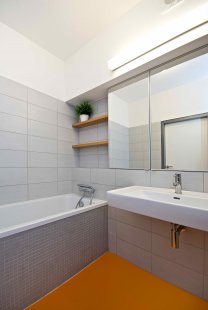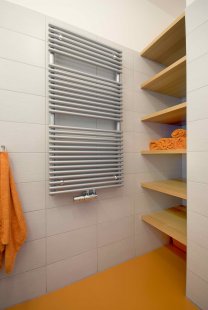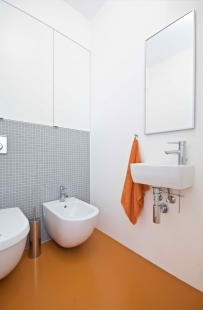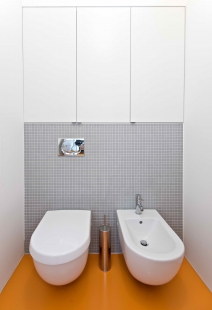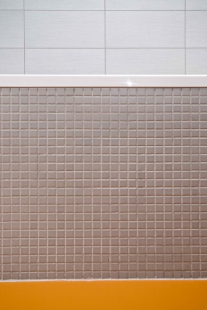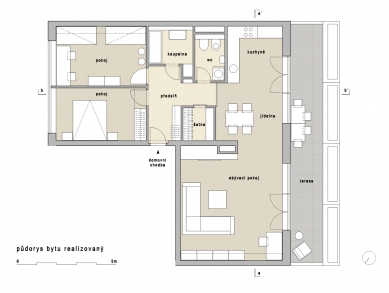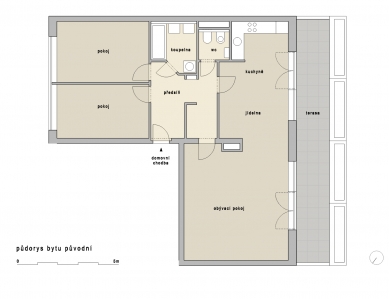
Interior of the apartment in the Kamechy district

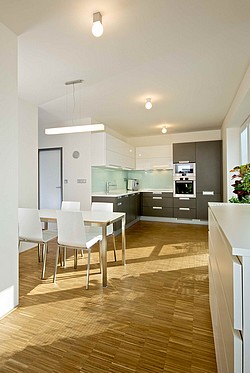 |
The apartment features a well-lit living space. The kitchen and dining area flow seamlessly into the living room with a work corner. Along the entire length, the living space is flanked by a terrace overlooking the forested horizon of the nearby hills. The apartment layout underwent only minor changes. The connection between the hallway and living room was removed, creating a separate wardrobe. As part of the adjustments to the bathroom, toilet, and expansion of the kitchen, they managed to eliminate a specific drawback of Czech construction - diagonal doors. The bedroom and children's room remained unchanged.
The door frames are metal with a shadow groove. The doors are smooth and white. The flooring in the living areas of the apartment features oak mosaic finished with oil. For the utility spaces (bathroom, toilet, wardrobe, hallway), an epoxy screed in a striking orange color was chosen. In contrast, the tiles were selected in a subtle gray color.
After the completion of the construction work and the handover of the apartment to the owner, built-in parts of the interior such as the kitchen, shelves, and cabinets in the toilet and bathroom, shelves in the wardrobe, and anentrance area with dining room were completed in the first phase. Lighting fixtures were selected. This was followed by the relocation of the entire family to the new apartment. In subsequent stages, more and more elements of the interior were gradually added - a sofa, a wardrobe in the bedroom, a coffee table, office chairs, dressers, and beds in the children's room. Thus, furnishing the apartment appears to be a constant, never-ending process.
The English translation is powered by AI tool. Switch to Czech to view the original text source.
0 comments
add comment


