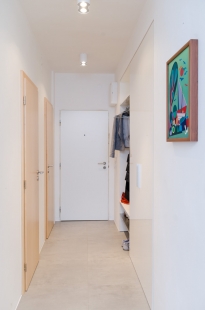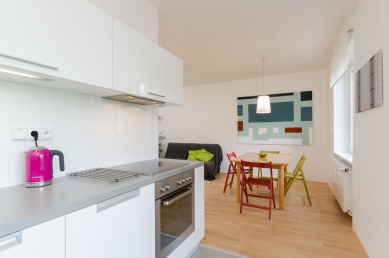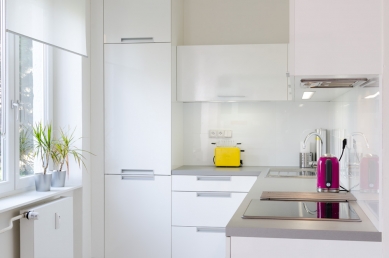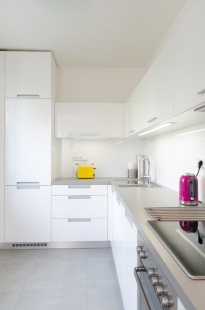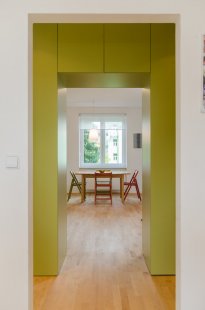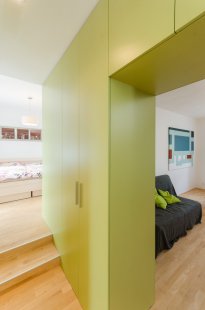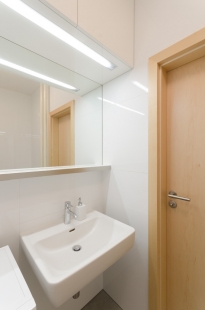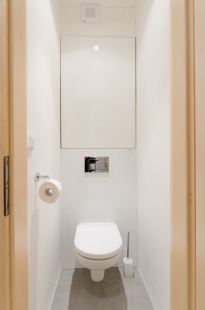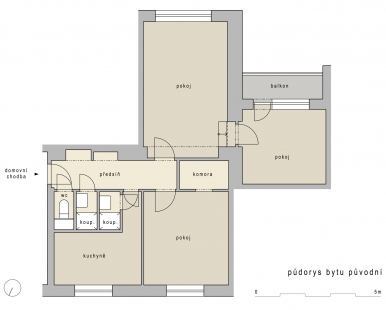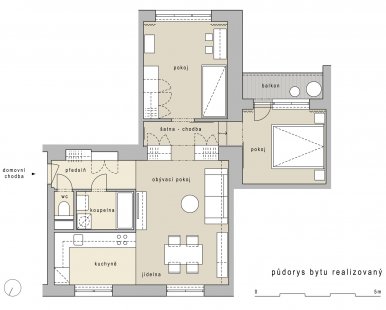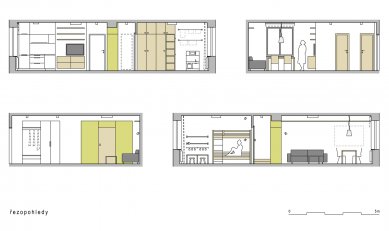
The interior of the apartment Rybářská

 |
The area of the apartment wasn't very large, but it seemed that with clever organization of the space, the apartment could somehow feel "expanded." This consideration led to several interventions in the layout. The kitchen was combined with the living room, and the original pantry was reduced to just a passageway wardrobe in the hallway. The quiet part of the apartment was separated from the living room by a inserted colorful volume of cabinets. This intervention provided enough privacy in the quiet part of the apartment, and no room remained a thoroughfare because of it.
The layout was conceived, and a project for implementation began to be prepared. I gradually prepared drawings of the construction part, the arrangement of electrical installations, and modifications to the heating for the craftsmen. Together with the clients, we selected sanitary ware for the bathroom and WC, tiles, cladding, and wood for the floor. As is often the case with small apartments, we fought with centimeters. The materials were coordinated after agreement with the investor. The floor is a three-layer wooden one - Canadian maple, oiled. The doors are veneered with natural veneer - Canadian maple. The ceramic cladding was chosen as large-format white glossy ones, primarily for optical enlargement of the bathroom and WC space. Gray tiles with a hint of concrete were chosen for the hallway, kitchen, bathroom, and WC. Originally, there was to be much more veneered parts in the apartment, but in the end, savings had to be found, so instead of veneered elements, glossy white and matte light green laminate were preferred. The carpenters deserve commendation for the detailed work even in places where nothing was straight, parallel, let alone perpendicular. The first stage of the apartment was completed, and the couple could move in. At this stage of implementation, children were anticipated, but none had yet come into the world. The free room thus temporarily turned into a storage space.
With the arrival of the second addition to the family, a children's room began to be devised. In the next phase of the interior, not only was the children's room completed, but storage spaces in the living room were also addressed - space for books, documents, small items around the TV, and the dining area. The apartment is generously enhanced by the paintings of Václav Kočí, who initially led me to collaborate with this couple. Today, four residents live in the apartment. Together, they utilize a space of 66 m², so far so good, and time will tell what happens next.
The English translation is powered by AI tool. Switch to Czech to view the original text source.
0 comments
add comment


