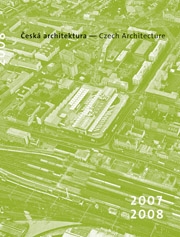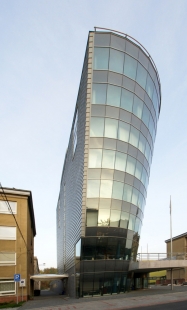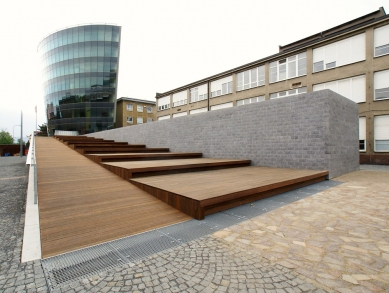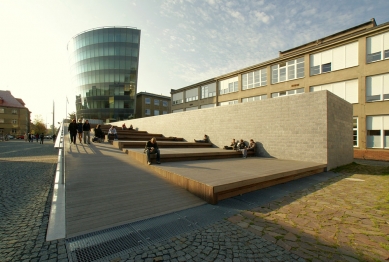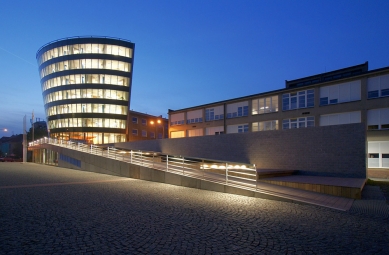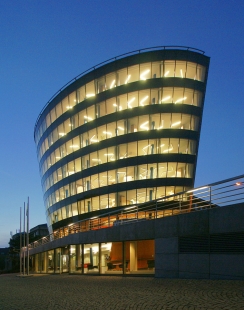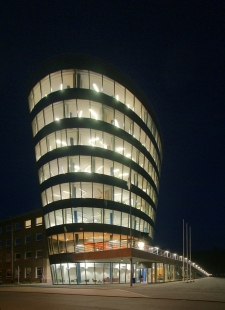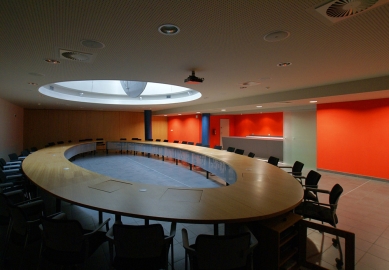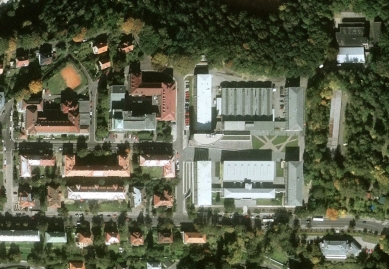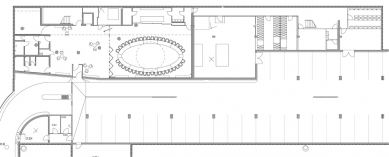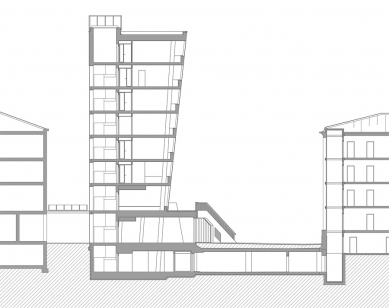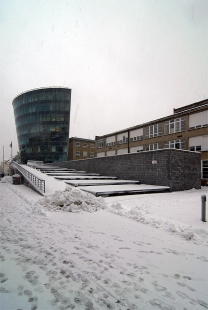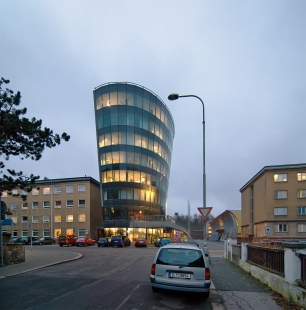
Information Center of the Technical University in Liberec

 |
A vertical office wing, to be used by the university management, dominates the entire complex. Its glassed-in volume shaped as a part of a blunted elliptical cone broadens slightly upwards differentiating the plan of each storey. On the side of the square, the wing is enclosed by a facade composed of a total of 465 elements of different, unrepeatable shapes and sizes. The monolithic, ferroconcrete skeleton floor slabs is founded over a ferroconcrete slab. Piers in the office wing are inclined and follow the geometry of the facade. The vertical, load-bearing construction is augmented with a reinforcing core and a shear wall.
A delivery station within a distribution heating system serves as a source of heat in the building. As most windows in the building do not open, ventilation of the entire building is effected via the air-conditioning system. Basic cooling is achieved by activation of ferroconcrete ceiling slabs through which a cooling agent is distributed, and the interior space is further additionally cooled by the air-conditioning system.
0 comments
add comment


