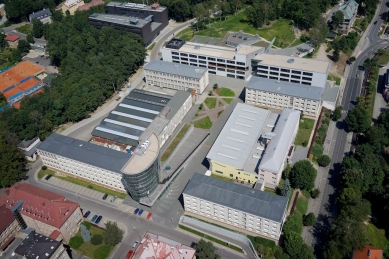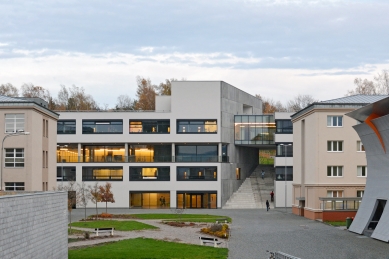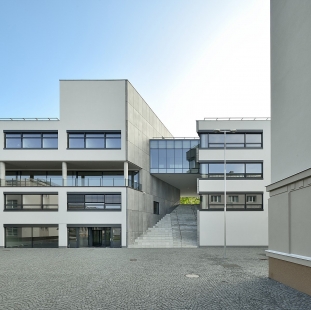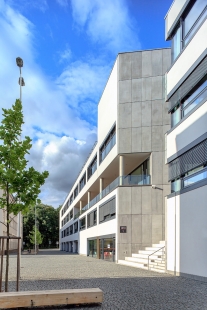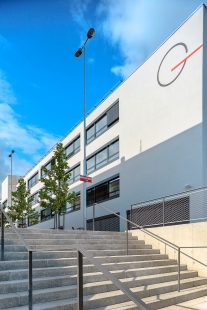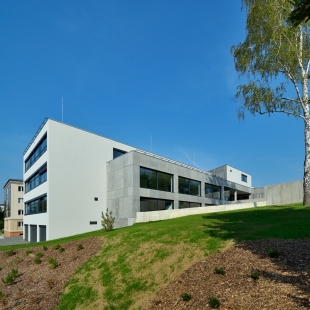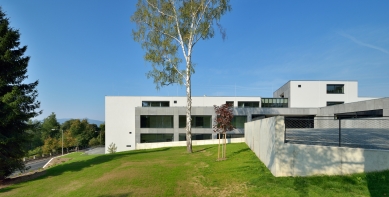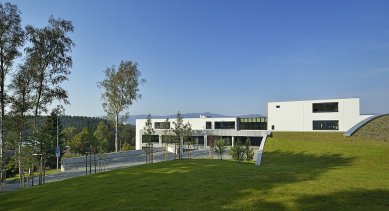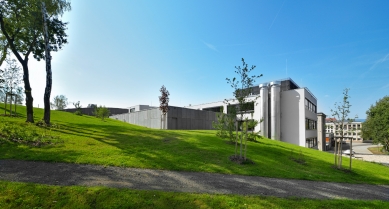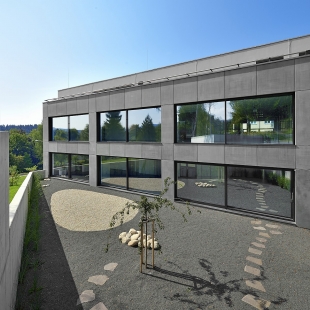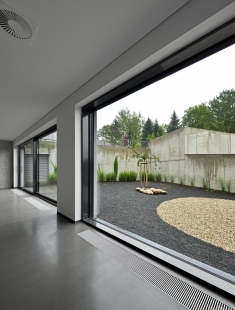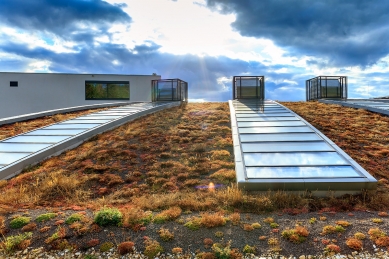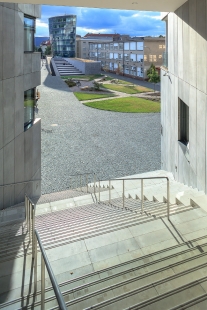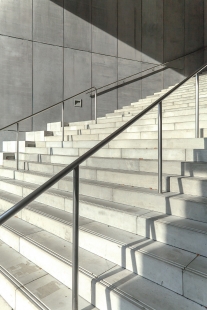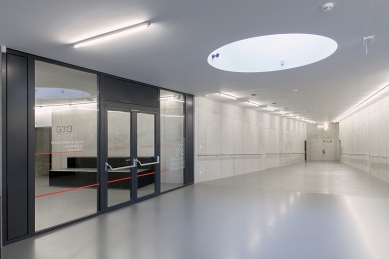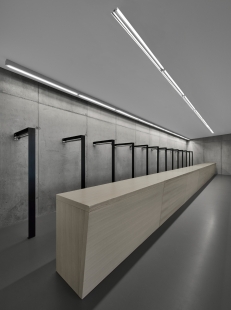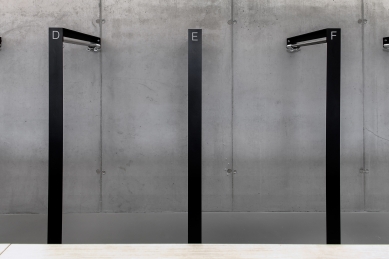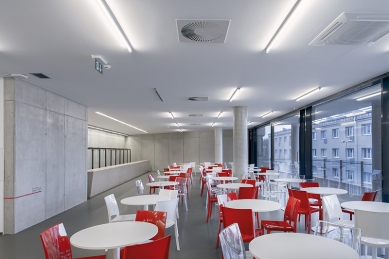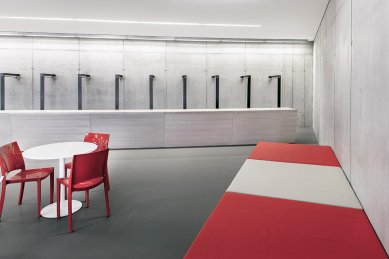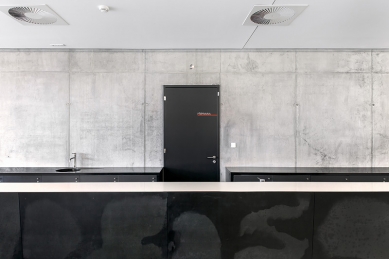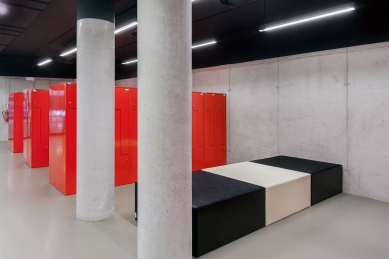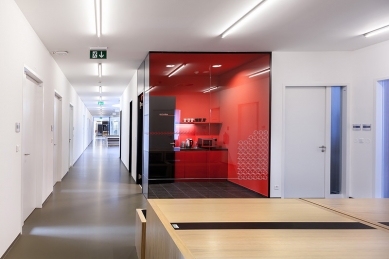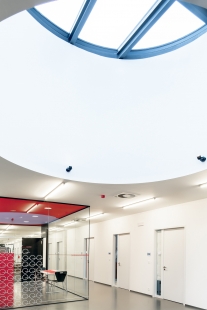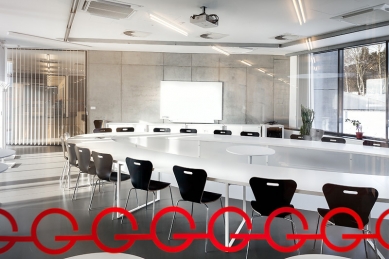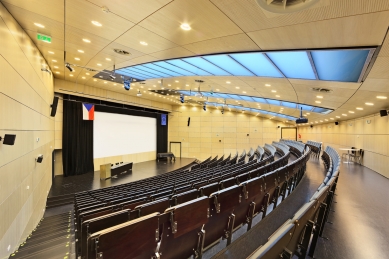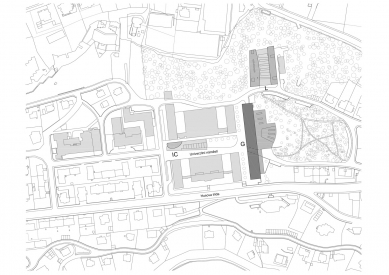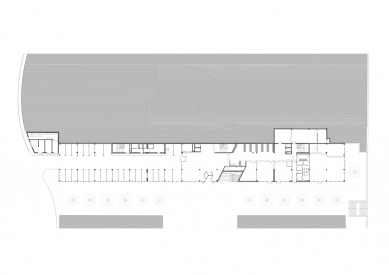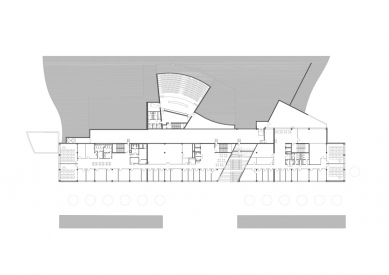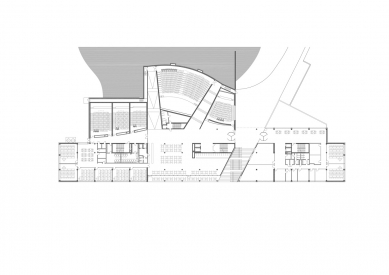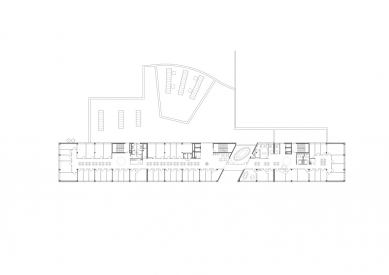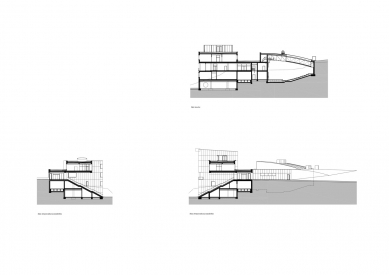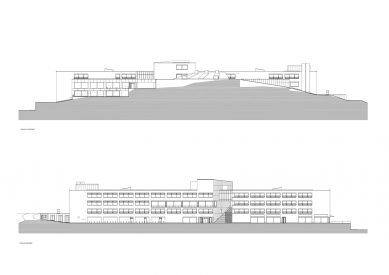
Building G Technical University in Liberec

Assignment
After the transformation of the Higher School of Mechanical and Textile Engineering into a Technical University, which expanded by four new faculties in the 1990s, four new buildings have been constructed on its campus over the last fifteen years. Building G is the latest of these. Its mission is to provide, in particular, shared laboratory and educational spaces of various types and sizes all across the university, up to the capacity auditorium of TUL.
Architecture
The building closes off the pedestrian space of the University Square and completes the campus development towards the east. Its two main street axes intersect at the western side of the square as cardo and decumanus. Therefore, we had previously designed the rectorate building in this location, with its formal aim being to clearly define the center of the university. From it, a diagonal line extends to the southeastern corner of the square, passing through Building G and continuing toward the Harcov dormitory complex. The main route of student foot traffic thus also determines the urban solution.
The building faces the square with its main and austere facade. Its proportions and character are chosen to connect with the surrounding buildings, most of which date from the 1950s. The new object is intended to be perceived as one of them. It is pierced by a sloping staircase leading to a green hillock and further towards the student dormitories. The large volumes of the auditorium and lecture halls are embedded in the ground on the eastern side, creating a smooth transition into the terrain's relief.
Construction and technology
Building G, financed from European sources, was conceived from the beginning as an economical construction. Certain complications arose from the construction site at the foot of the granite hill, forming the eastern tip of the TUL campus. The building is significantly embedded into it. Its structure consists of an insulated masonry reinforced concrete skeleton. The roof of the auditorium has a steel structure made of trussed beams.
After the transformation of the Higher School of Mechanical and Textile Engineering into a Technical University, which expanded by four new faculties in the 1990s, four new buildings have been constructed on its campus over the last fifteen years. Building G is the latest of these. Its mission is to provide, in particular, shared laboratory and educational spaces of various types and sizes all across the university, up to the capacity auditorium of TUL.
Architecture
The building closes off the pedestrian space of the University Square and completes the campus development towards the east. Its two main street axes intersect at the western side of the square as cardo and decumanus. Therefore, we had previously designed the rectorate building in this location, with its formal aim being to clearly define the center of the university. From it, a diagonal line extends to the southeastern corner of the square, passing through Building G and continuing toward the Harcov dormitory complex. The main route of student foot traffic thus also determines the urban solution.
The building faces the square with its main and austere facade. Its proportions and character are chosen to connect with the surrounding buildings, most of which date from the 1950s. The new object is intended to be perceived as one of them. It is pierced by a sloping staircase leading to a green hillock and further towards the student dormitories. The large volumes of the auditorium and lecture halls are embedded in the ground on the eastern side, creating a smooth transition into the terrain's relief.
Construction and technology
Building G, financed from European sources, was conceived from the beginning as an economical construction. Certain complications arose from the construction site at the foot of the granite hill, forming the eastern tip of the TUL campus. The building is significantly embedded into it. Its structure consists of an insulated masonry reinforced concrete skeleton. The roof of the auditorium has a steel structure made of trussed beams.
Jiří Suchomel, 12.11.2016
The English translation is powered by AI tool. Switch to Czech to view the original text source.
0 comments
add comment


