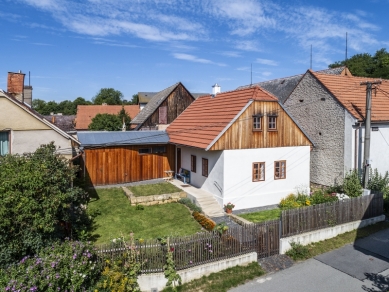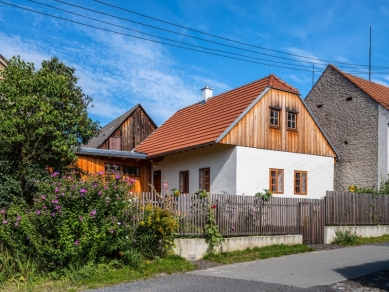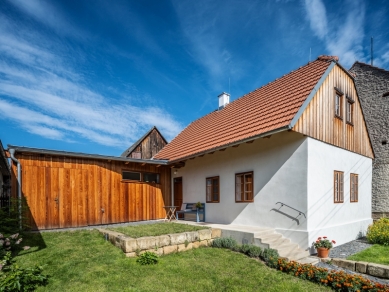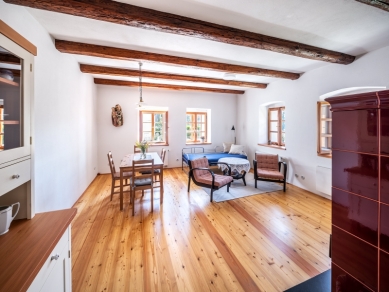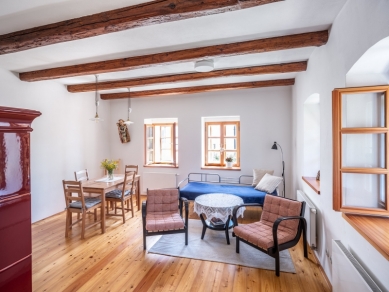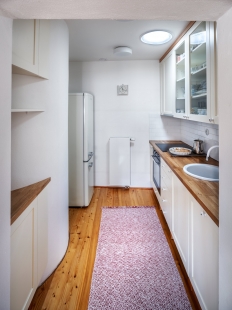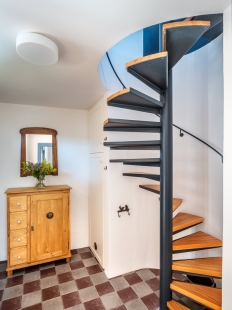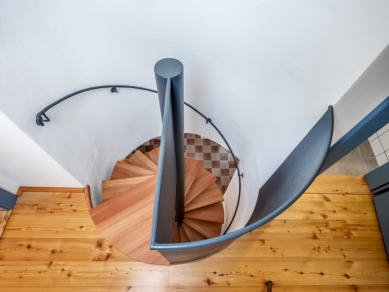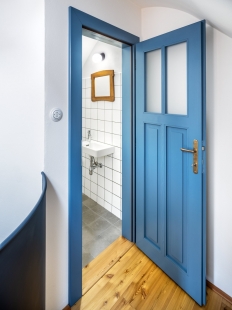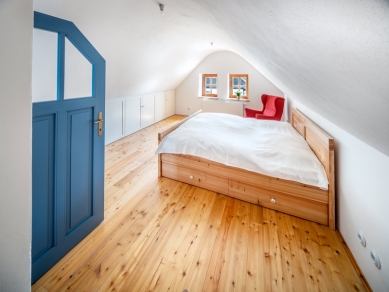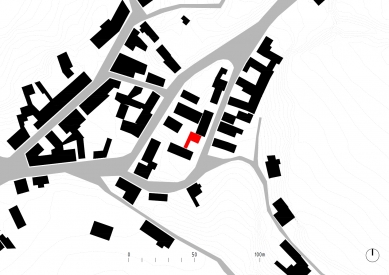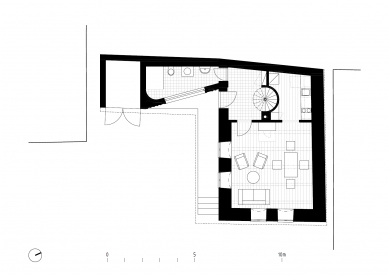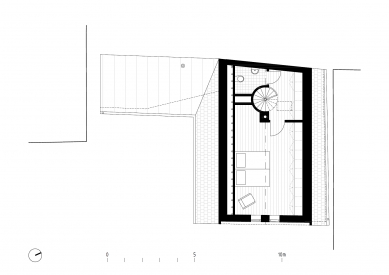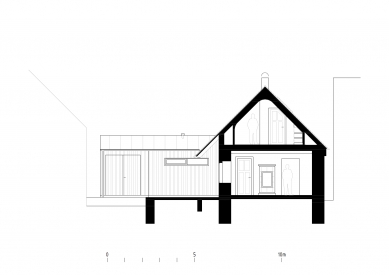
Reconstruction of a family house in central Bohemia

The reconstructed family house stands on the edge of a town of medieval origin. The dense development of single-family houses creates an "island" in this part of the city, bounded by two streets. The streets branch off from the access road to eventually merge into one city street. The small structure is shown on cadastral maps from the mid-19th century, but it is probably even older.
The reconstructed house originally formed, together with its neighbor, one elongated building with gabled facades facing two different streets. Maps from the mid-20th century already show the current state, two separate houses separated by a garden. By demolishing approximately one-half, the reconstructed structure was significantly reduced.
In the previous period, the house was used only for recreational living. However, several insensitive adjustments were made during this time. The house lost its rustic appearance and a free-standing bathroom grew in the garden next to the house.
The new owner decided on a total reconstruction, to return the house to its original appearance as much as possible. He only had a single historical photograph showing the original appearance of the house.
The detached bathroom was demolished and its function was replaced by a new extension connected to the house. The floor plan of the extension has an irregular shape with a curved front. The shape is based on the need to preserve the original entrance door and at the same time allow access to the new bathroom directly from the house. The extension closes the plot from the western side and thus separates the garden from the neighboring yard. Part of the extension is a warehouse accessible by a gate from the garden.
There is one living room with a kitchen on the ground floor of the original building. From the entrance hall, a spiral staircase leads to the attic with a bedroom and a small toilet.
The perimeter wall, ceiling beams, and a small cellar were preserved during the renovation. Other building elements were not original or could not be reused during the repair. The new structures were designed concerning the original character of the building.
The reconstructed house is part of the Municipal Heritage Zone and therefore the project was consulted and approved by heritage-conservation workers.
The reconstructed house originally formed, together with its neighbor, one elongated building with gabled facades facing two different streets. Maps from the mid-20th century already show the current state, two separate houses separated by a garden. By demolishing approximately one-half, the reconstructed structure was significantly reduced.
In the previous period, the house was used only for recreational living. However, several insensitive adjustments were made during this time. The house lost its rustic appearance and a free-standing bathroom grew in the garden next to the house.
The new owner decided on a total reconstruction, to return the house to its original appearance as much as possible. He only had a single historical photograph showing the original appearance of the house.
The detached bathroom was demolished and its function was replaced by a new extension connected to the house. The floor plan of the extension has an irregular shape with a curved front. The shape is based on the need to preserve the original entrance door and at the same time allow access to the new bathroom directly from the house. The extension closes the plot from the western side and thus separates the garden from the neighboring yard. Part of the extension is a warehouse accessible by a gate from the garden.
There is one living room with a kitchen on the ground floor of the original building. From the entrance hall, a spiral staircase leads to the attic with a bedroom and a small toilet.
The perimeter wall, ceiling beams, and a small cellar were preserved during the renovation. Other building elements were not original or could not be reused during the repair. The new structures were designed concerning the original character of the building.
The reconstructed house is part of the Municipal Heritage Zone and therefore the project was consulted and approved by heritage-conservation workers.
author's report
1 comment
add comment
Subject
Author
Date
jednoduchost a krása
yanca
26.04.24 09:25
show all comments


